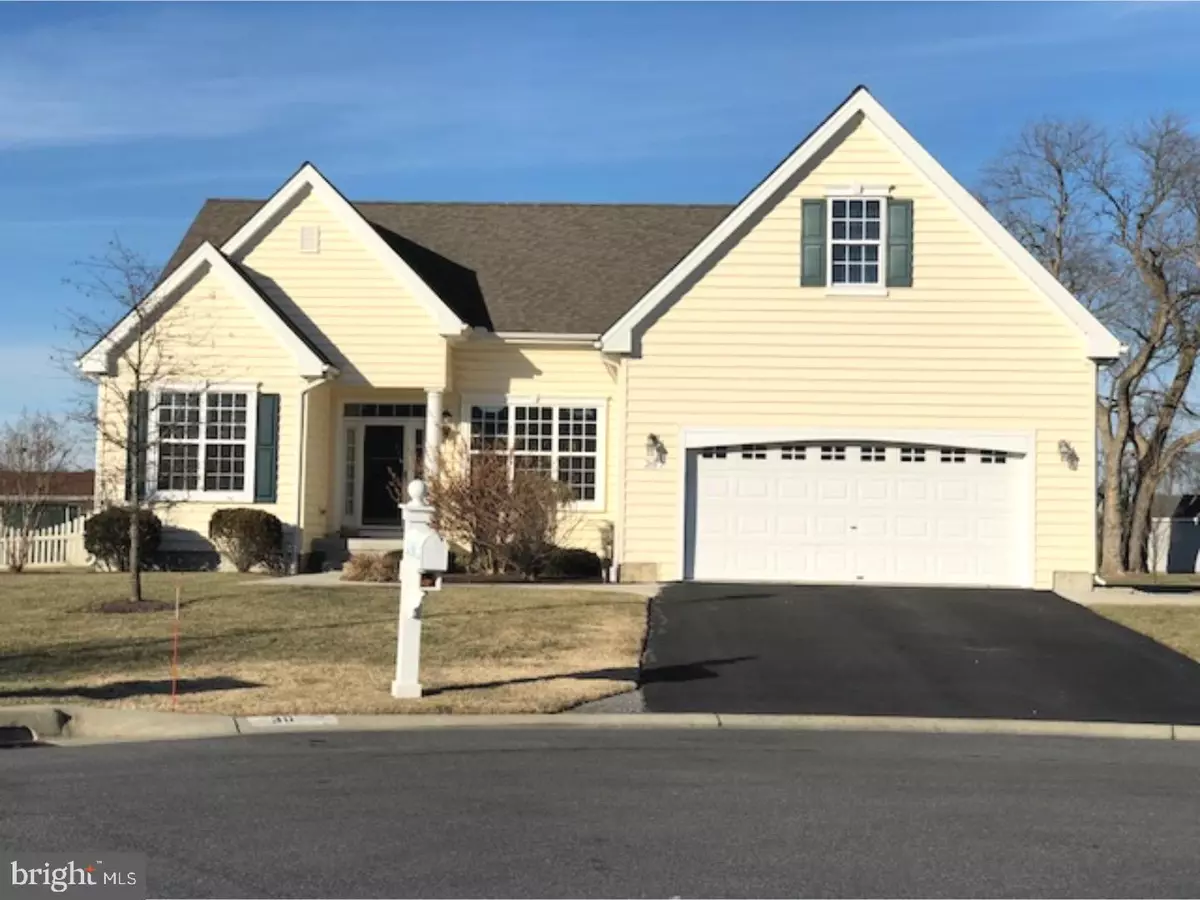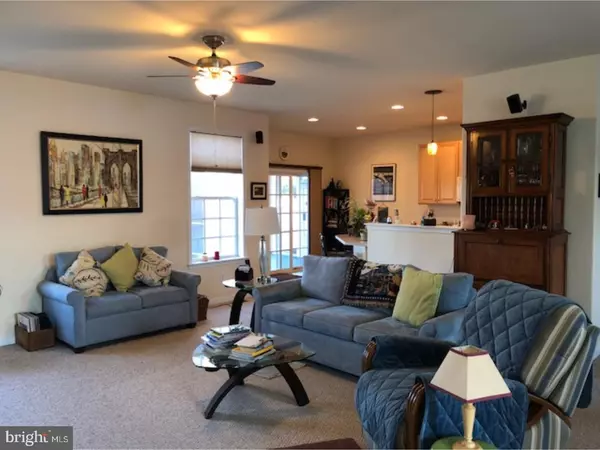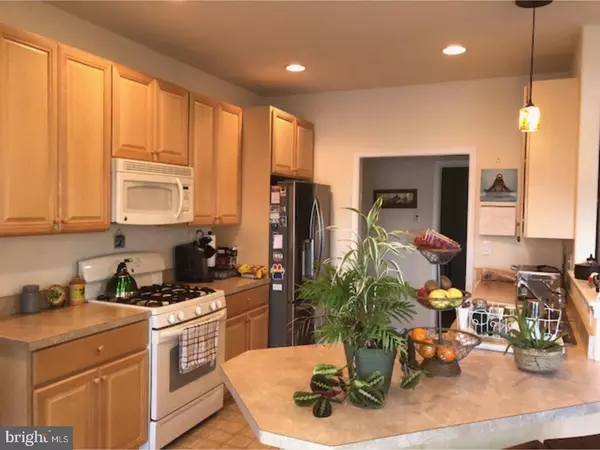$299,900
$299,900
For more information regarding the value of a property, please contact us for a free consultation.
30 WINDY HILL WAY Camden, DE 19934
3 Beds
2 Baths
1,743 SqFt
Key Details
Sold Price $299,900
Property Type Single Family Home
Sub Type Detached
Listing Status Sold
Purchase Type For Sale
Square Footage 1,743 sqft
Price per Sqft $172
Subdivision Sandy Hill
MLS Listing ID 1004398285
Sold Date 06/06/18
Style Ranch/Rambler
Bedrooms 3
Full Baths 2
HOA Fees $15/ann
HOA Y/N Y
Abv Grd Liv Area 1,743
Originating Board TREND
Year Built 2010
Annual Tax Amount $1,206
Tax Year 2017
Lot Size 9,906 Sqft
Acres 0.55
Lot Dimensions 60X166
Property Description
Welcome to 30 Windy Hill Way! An immaculate, one-owner ranch located in a culdesac setting in Sandy Hill Development in the Caesar Rodney School District, this custom home is filled with so many upgrades. Gleaming hardwood floors greet you at the entrance and invite you into the wide-open concept first floor living room. With crown molding and chair rail in the dining room, the triple window provides a serene setting for all meals and entertaining. This home is truly custom, complete with upgraded carpet and padding, bullnose corners and custom made blinds. The secluded master suite floor plan provides a wide entryway with a walk-in closet and double vanity bathroom sinks. The first floor laundry room is a dream come true with plenty of space and built-in cabinetry for extra storage. The wide open basement boasts tall ceilings and includes a plumbing rough in for an extra bathroom, perfect for finishing. In addition, this one a kind home includes a water softener system and central vacuum system. Sitting on over a half an acre with a continuously treated lawn, the backyard oasis opens to empty space with zero neighbors. Already in place is a custom built matching shed and an outdoor well for immediate water bill savings. Schedule your showing today - this home won't last long!
Location
State DE
County Kent
Area Caesar Rodney (30803)
Zoning RS1
Rooms
Other Rooms Living Room, Dining Room, Primary Bedroom, Bedroom 2, Kitchen, Bedroom 1, Laundry, Attic
Basement Full, Unfinished
Interior
Interior Features Primary Bath(s), Ceiling Fan(s), Dining Area
Hot Water Natural Gas
Heating Gas, Hot Water, Energy Star Heating System
Cooling Central A/C
Flooring Wood, Fully Carpeted, Vinyl
Equipment Built-In Range, Dishwasher, Refrigerator, Disposal, Built-In Microwave
Fireplace N
Appliance Built-In Range, Dishwasher, Refrigerator, Disposal, Built-In Microwave
Heat Source Natural Gas
Laundry Main Floor
Exterior
Exterior Feature Roof
Parking Features Garage Door Opener
Garage Spaces 4.0
Fence Other
Utilities Available Cable TV
Water Access N
Roof Type Pitched
Accessibility None
Porch Roof
Attached Garage 2
Total Parking Spaces 4
Garage Y
Building
Lot Description Cul-de-sac, Irregular, Front Yard, Rear Yard, SideYard(s)
Story 1
Foundation Concrete Perimeter
Sewer Public Sewer
Water Public
Architectural Style Ranch/Rambler
Level or Stories 1
Additional Building Above Grade
Structure Type 9'+ Ceilings
New Construction N
Schools
Elementary Schools Nellie Hughes Stokes
High Schools Caesar Rodney
School District Caesar Rodney
Others
HOA Fee Include Common Area Maintenance,Snow Removal
Senior Community No
Tax ID NM-00-09416-02-0600-000
Ownership Fee Simple
Acceptable Financing Conventional, VA, FHA 203(b), USDA
Listing Terms Conventional, VA, FHA 203(b), USDA
Financing Conventional,VA,FHA 203(b),USDA
Read Less
Want to know what your home might be worth? Contact us for a FREE valuation!

Our team is ready to help you sell your home for the highest possible price ASAP

Bought with Alecia McCoy • Myers Realty

GET MORE INFORMATION





