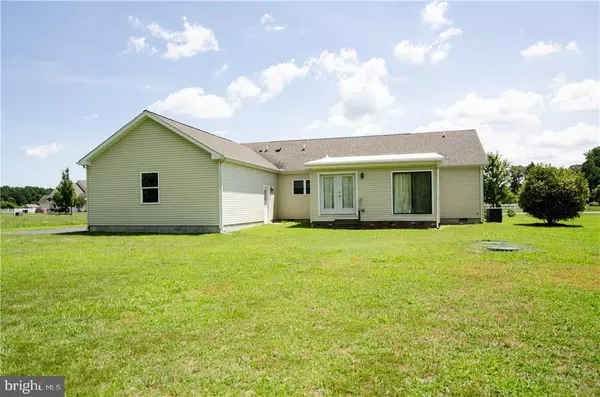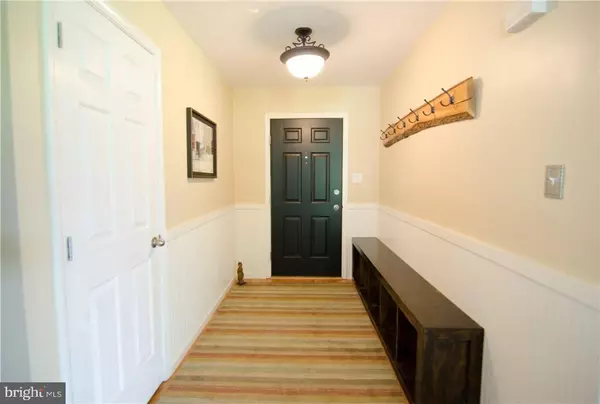$264,000
$259,000
1.9%For more information regarding the value of a property, please contact us for a free consultation.
15209 AUTUMN OAKS DR Milton, DE 19968
4 Beds
2 Baths
2,100 SqFt
Key Details
Sold Price $264,000
Property Type Single Family Home
Sub Type Detached
Listing Status Sold
Purchase Type For Sale
Square Footage 2,100 sqft
Price per Sqft $125
Subdivision Pemberton
MLS Listing ID 1001506438
Sold Date 05/08/17
Style Rambler,Ranch/Rambler
Bedrooms 4
Full Baths 2
HOA Fees $58/ann
HOA Y/N Y
Abv Grd Liv Area 2,100
Originating Board SCAOR
Year Built 2007
Lot Size 0.770 Acres
Acres 0.77
Property Description
Lowest priced home in the quiet community of Pemberton. This immaculate 3-4 bedroom ranch boasts a large open floor plan with private master suite & master bathroom. Great for entertaining in the massive greatroom. Custom built in bookcases,wainscoting & tiled bathroom floors are just a few of the many upgrades that make this home a must see!2x6 exterior walls, Low E glass windows & Energy star rated HVAC system. Ac fast before it's gone!!
Location
State DE
County Sussex
Area Broadkill Hundred (31003)
Interior
Interior Features Attic, Breakfast Area, Ceiling Fan(s), Window Treatments
Heating Forced Air, Heat Pump(s)
Cooling Central A/C
Flooring Carpet, Laminated
Equipment Dishwasher, Dryer - Electric, Icemaker, Refrigerator, Microwave, Oven/Range - Electric, Washer
Furnishings No
Fireplace N
Window Features Insulated,Screens
Appliance Dishwasher, Dryer - Electric, Icemaker, Refrigerator, Microwave, Oven/Range - Electric, Washer
Exterior
Exterior Feature Porch(es)
Water Access N
Roof Type Architectural Shingle
Porch Porch(es)
Garage Y
Building
Lot Description Cleared
Story 1
Foundation Block, Crawl Space
Sewer Gravity Sept Fld
Water Well
Architectural Style Rambler, Ranch/Rambler
Level or Stories 1
Additional Building Above Grade
New Construction N
Schools
School District Cape Henlopen
Others
Tax ID 235-14.00-605.00
Ownership Fee Simple
SqFt Source Estimated
Security Features Fire Detection System
Acceptable Financing Cash, Conventional, FHA
Listing Terms Cash, Conventional, FHA
Financing Cash,Conventional,FHA
Read Less
Want to know what your home might be worth? Contact us for a FREE valuation!

Our team is ready to help you sell your home for the highest possible price ASAP

Bought with Non Subscribing Member • RE/MAX Horizons
GET MORE INFORMATION





