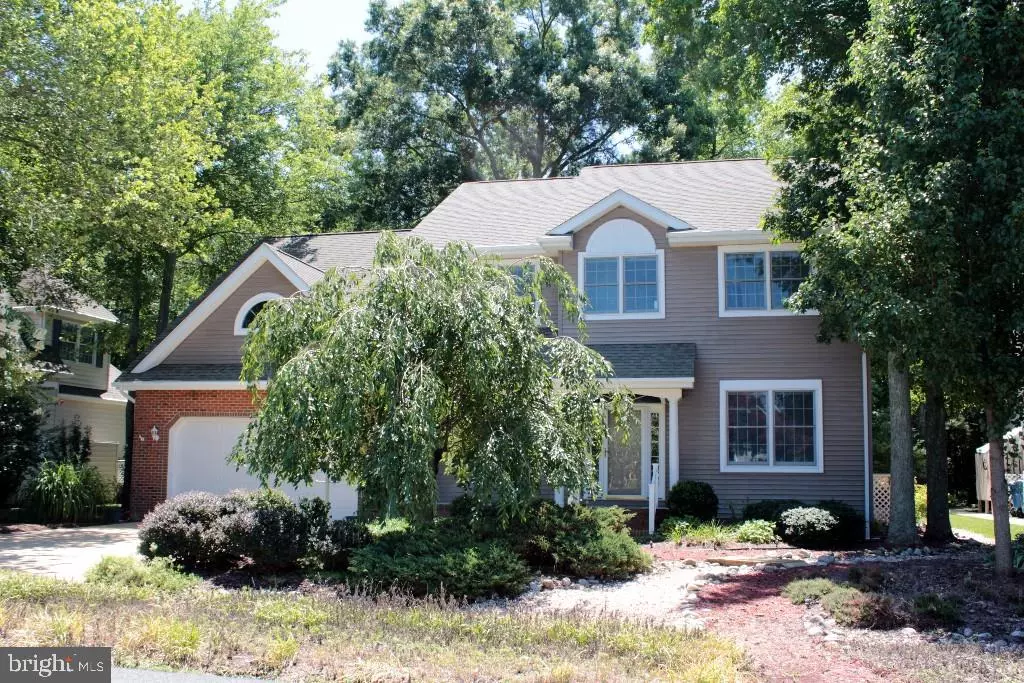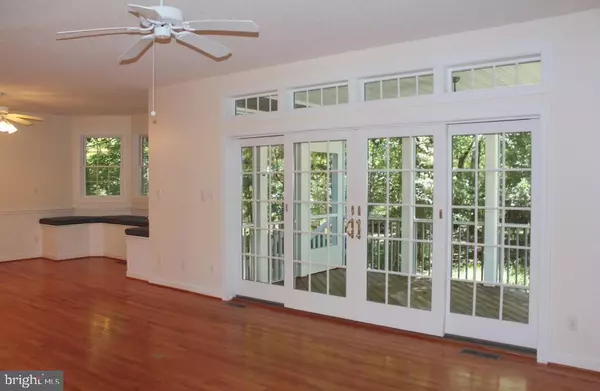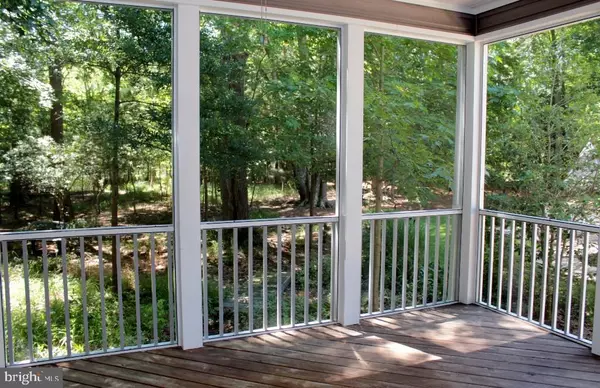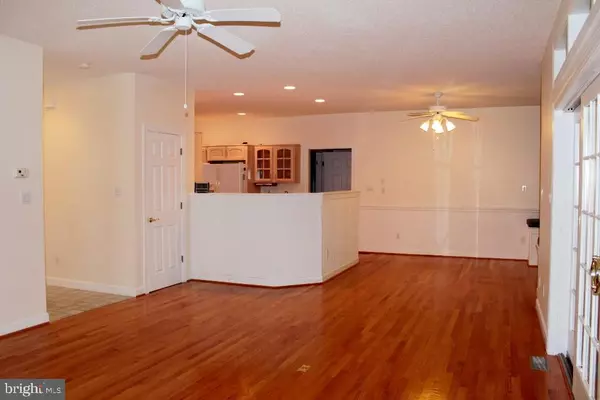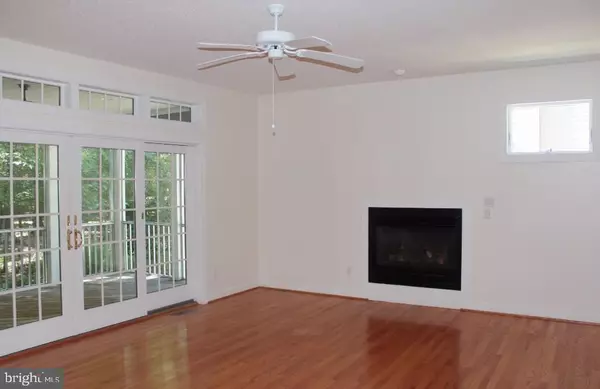$354,000
$399,888
11.5%For more information regarding the value of a property, please contact us for a free consultation.
321 WALKABOUT RD Bethany Beach, DE 19930
5 Beds
3 Baths
3,047 SqFt
Key Details
Sold Price $354,000
Property Type Single Family Home
Sub Type Detached
Listing Status Sold
Purchase Type For Sale
Square Footage 3,047 sqft
Price per Sqft $116
Subdivision Salt Pond
MLS Listing ID 1001217370
Sold Date 05/25/16
Style Contemporary
Bedrooms 5
Full Baths 3
HOA Fees $125/ann
HOA Y/N Y
Abv Grd Liv Area 3,047
Originating Board SCAOR
Year Built 2001
Lot Size 0.300 Acres
Acres 0.3
Property Description
Beautiful home with spacious floorplan including a great room that opens to a large screened porch, office with built-in shelving, three season room, rooftop sun deck and attached greenhouse. Nestled against protected forest land, this home offers a peaceful setting in a resort community with endless amenities located only a few minutes drive to the beach and downtown Bethany.
Location
State DE
County Sussex
Area Baltimore Hundred (31001)
Rooms
Basement Outside Entrance
Interior
Interior Features Attic, Combination Kitchen/Living, Entry Level Bedroom, Ceiling Fan(s), Window Treatments
Hot Water Electric
Heating Heat Pump(s)
Cooling Attic Fan, Central A/C, Heat Pump(s)
Flooring Carpet, Hardwood, Tile/Brick
Fireplaces Number 1
Fireplaces Type Gas/Propane
Equipment Central Vacuum, Cooktop, Cooktop - Down Draft, Dishwasher, Disposal, Dryer - Electric, Icemaker, Refrigerator, Microwave, Oven - Wall, Washer, Water Heater
Furnishings No
Fireplace Y
Window Features Screens
Appliance Central Vacuum, Cooktop, Cooktop - Down Draft, Dishwasher, Disposal, Dryer - Electric, Icemaker, Refrigerator, Microwave, Oven - Wall, Washer, Water Heater
Exterior
Exterior Feature Deck(s), Porch(es), Screened
Amenities Available Basketball Courts, Cable, Community Center, Fitness Center, Golf Club, Golf Course, Swimming Pool, Pool - Outdoor, Putting Green, Tennis Courts, Water/Lake Privileges
Water Access Y
Roof Type Shingle,Asphalt
Porch Deck(s), Porch(es), Screened
Garage Y
Building
Lot Description Landscaping, Partly Wooded
Story 2
Foundation Slab, Crawl Space
Sewer Public Sewer
Water Public
Architectural Style Contemporary
Level or Stories 2
Additional Building Above Grade
New Construction N
Schools
School District Indian River
Others
Tax ID 134-13.00-1580.00
Ownership Fee Simple
SqFt Source Estimated
Acceptable Financing Cash, Conventional
Listing Terms Cash, Conventional
Financing Cash,Conventional
Read Less
Want to know what your home might be worth? Contact us for a FREE valuation!

Our team is ready to help you sell your home for the highest possible price ASAP

Bought with TRAVIS LAYTON • LAYTON ASSOCIATES REAL ESTATE

GET MORE INFORMATION

