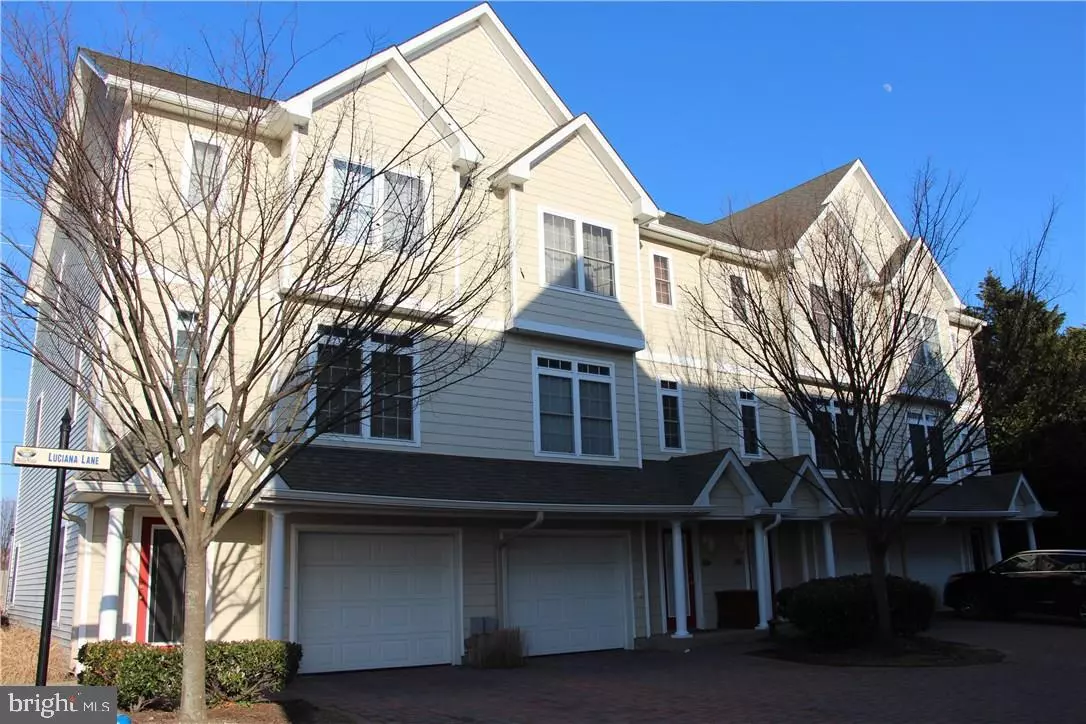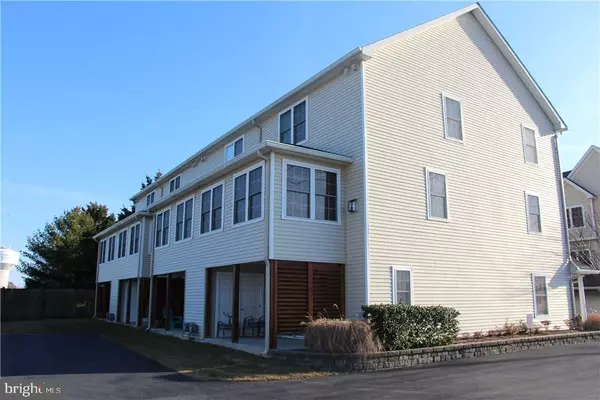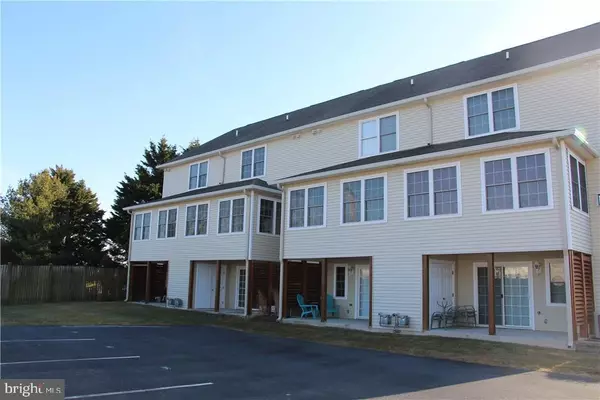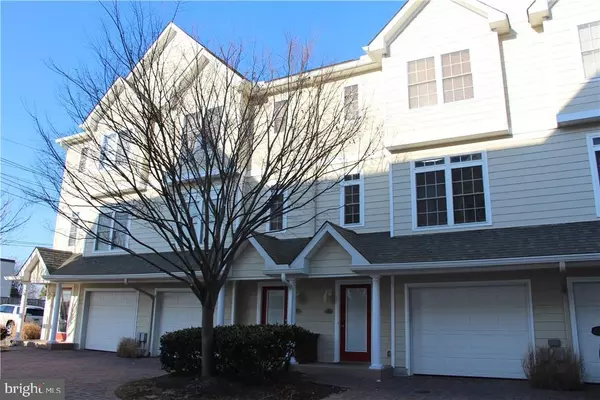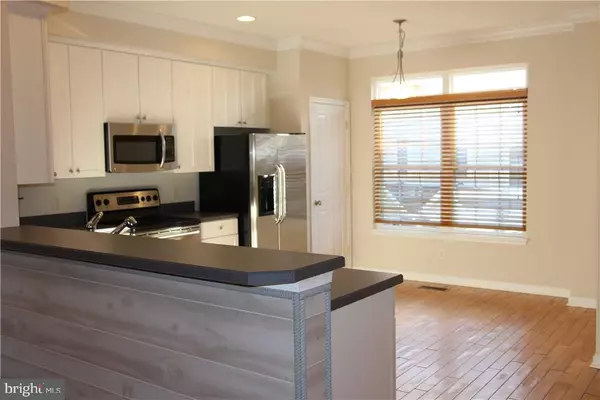$313,000
$319,900
2.2%For more information regarding the value of a property, please contact us for a free consultation.
20331 LUCIANA LN #34 Rehoboth Beach, DE 19971
3 Beds
4 Baths
2,000 SqFt
Key Details
Sold Price $313,000
Property Type Condo
Sub Type Condo/Co-op
Listing Status Sold
Purchase Type For Sale
Square Footage 2,000 sqft
Price per Sqft $156
Subdivision Bella Vista Townhomes
MLS Listing ID 1001035686
Sold Date 03/16/18
Style Other
Bedrooms 3
Full Baths 3
Half Baths 1
HOA Fees $220/ann
HOA Y/N Y
Abv Grd Liv Area 2,000
Originating Board SCAOR
Year Built 2004
Property Description
Not your typical Rehoboth Beach Townhome. This Bella Vista Townhome features pavers in parking area, rear concrete patio, a one car garage, sunroom and interior upgrades including hardwood flooring, tile flooring in bathrooms and sunroom and stainless steel appliances. Luciana Lane is a fantastic location! Bike or walk to the beach as well as area restaurants. Unit has been freshly painted and new electrical fixtures added. Perfect unit as a second home, year round residence or rental investment property.
Location
State DE
County Sussex
Area Lewes Rehoboth Hundred (31009)
Rooms
Other Rooms Kitchen, Sun/Florida Room, Great Room, Additional Bedroom
Interior
Interior Features Kitchen - Eat-In, Entry Level Bedroom, Ceiling Fan(s), Window Treatments
Hot Water Electric
Heating Heat Pump(s), Zoned
Cooling Central A/C, Heat Pump(s)
Flooring Carpet, Hardwood, Tile/Brick
Fireplaces Number 1
Fireplaces Type Gas/Propane
Equipment Dishwasher, Disposal, Dryer - Electric, Icemaker, Refrigerator, Microwave, Oven/Range - Electric, Washer, Water Heater
Furnishings No
Fireplace Y
Window Features Insulated
Appliance Dishwasher, Disposal, Dryer - Electric, Icemaker, Refrigerator, Microwave, Oven/Range - Electric, Washer, Water Heater
Exterior
Exterior Feature Patio(s)
Parking Features Garage Door Opener
Garage Spaces 2.0
Utilities Available Cable TV Available
Water Access N
Roof Type Architectural Shingle
Porch Patio(s)
Road Frontage Public
Total Parking Spaces 2
Garage Y
Building
Lot Description Landscaping
Building Description Vaulted Ceilings, Elevator
Story 3
Foundation Slab
Sewer Public Sewer
Water Public
Architectural Style Other
Level or Stories 3+
Additional Building Above Grade
Structure Type Vaulted Ceilings
New Construction N
Schools
School District Cape Henlopen
Others
Tax ID 334-19.00-170.04-34.00
Ownership Condominium
SqFt Source Estimated
Acceptable Financing Cash, Conventional
Listing Terms Cash, Conventional
Financing Cash,Conventional
Read Less
Want to know what your home might be worth? Contact us for a FREE valuation!

Our team is ready to help you sell your home for the highest possible price ASAP

Bought with AMY HAMER CZYZIA • JOE MAGGIO REALTY

GET MORE INFORMATION

