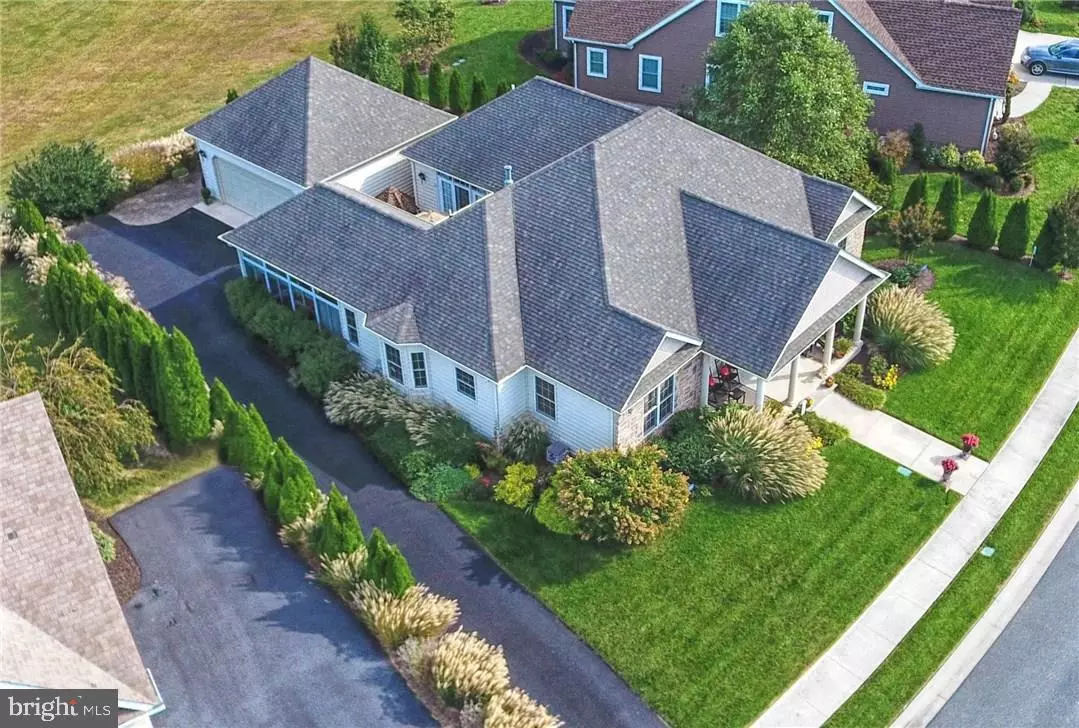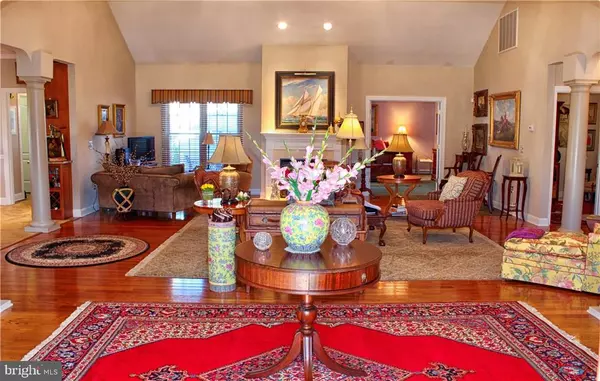$505,000
$519,000
2.7%For more information regarding the value of a property, please contact us for a free consultation.
33491 W HUNTERS RUN Lewes, DE 19958
3 Beds
2 Baths
2,300 SqFt
Key Details
Sold Price $505,000
Property Type Single Family Home
Sub Type Detached
Listing Status Sold
Purchase Type For Sale
Square Footage 2,300 sqft
Price per Sqft $219
Subdivision Villages Of Five Points-East
MLS Listing ID 1001033732
Sold Date 04/27/18
Style Contemporary,Rambler,Ranch/Rambler
Bedrooms 3
Full Baths 2
HOA Fees $110/ann
HOA Y/N Y
Abv Grd Liv Area 2,300
Originating Board SCAOR
Year Built 2005
Lot Size 0.270 Acres
Acres 0.27
Property Description
SIMPLY ELEGANT...MUST SEE!!! Elegance and attention to every detail throughout. Single floor living at its finest in this 2,300+/- sq ft, 3BR/2BA home boasting much desired open floor plan with recently renovated kitchen and master bathroom. Hardwood, tile, vaulted ceiling, gas fireplace w/custom mantle, extensive and detailed trim work. Newly renovated and updated Gourmet kitchen with huge granite island to gather around. Huge yet inviting sun room. Private pavered courtyard. Oversize detached 2 car garage. Long private driveway offers plenty of parking. Conditioned crawlspace. Professionally landscaped. Irrigation system. Backs to vast community green space. Well established Community East of RT 1 and easy access to all that Downtown Lewes has to offer. Community offers two pools, Clubhouse, tennis, and walk trail.
Location
State DE
County Sussex
Area Lewes Rehoboth Hundred (31009)
Interior
Interior Features Attic, Kitchen - Eat-In, Kitchen - Island, Pantry, Entry Level Bedroom, Ceiling Fan(s), Window Treatments
Hot Water Electric
Heating Forced Air, Heat Pump(s)
Cooling Central A/C, Heat Pump(s)
Flooring Carpet, Hardwood, Tile/Brick
Fireplaces Number 1
Fireplaces Type Gas/Propane
Equipment Dishwasher, Disposal, Dryer - Electric, Exhaust Fan, Icemaker, Refrigerator, Microwave, Oven/Range - Electric, Washer, Water Heater
Furnishings No
Fireplace Y
Window Features Insulated,Screens
Appliance Dishwasher, Disposal, Dryer - Electric, Exhaust Fan, Icemaker, Refrigerator, Microwave, Oven/Range - Electric, Washer, Water Heater
Exterior
Exterior Feature Patio(s), Porch(es)
Parking Features Garage Door Opener
Pool Other
Water Access N
Roof Type Architectural Shingle
Porch Patio(s), Porch(es)
Garage Y
Building
Lot Description Cleared, Landscaping
Story 1
Foundation Block, Crawl Space
Sewer Public Sewer
Water Private
Architectural Style Contemporary, Rambler, Ranch/Rambler
Level or Stories 1
Additional Building Above Grade
Structure Type Vaulted Ceilings
New Construction N
Schools
School District Cape Henlopen
Others
Tax ID 335-12.00-225.00
Ownership Fee Simple
SqFt Source Estimated
Security Features Security System
Acceptable Financing Cash, Conventional
Listing Terms Cash, Conventional
Financing Cash,Conventional
Read Less
Want to know what your home might be worth? Contact us for a FREE valuation!

Our team is ready to help you sell your home for the highest possible price ASAP

Bought with CARL FRAMPTON • RE/MAX Associates

GET MORE INFORMATION





