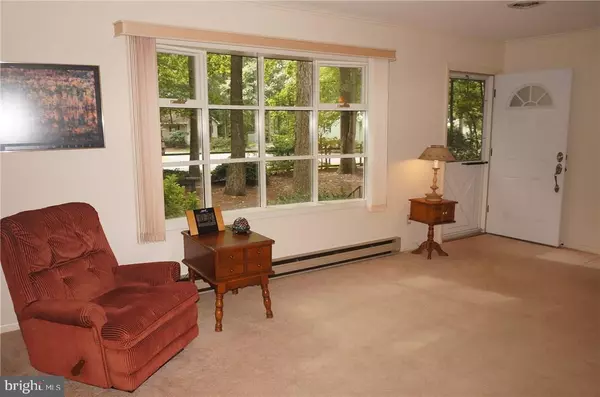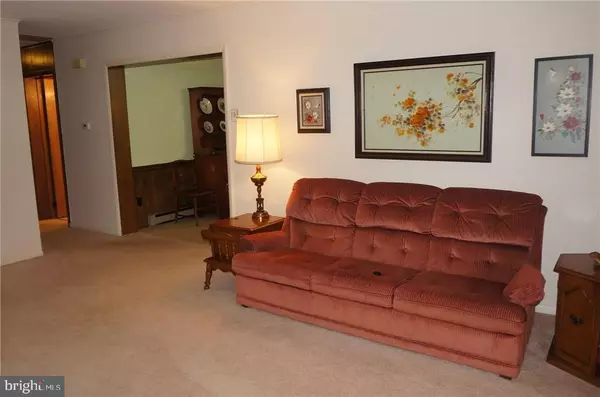$190,000
$203,000
6.4%For more information regarding the value of a property, please contact us for a free consultation.
33765 SHAWNEE DR Dagsboro, DE 19939
3 Beds
2 Baths
1,568 SqFt
Key Details
Sold Price $190,000
Property Type Single Family Home
Sub Type Detached
Listing Status Sold
Purchase Type For Sale
Square Footage 1,568 sqft
Price per Sqft $121
Subdivision Blackwater Village
MLS Listing ID 1001020358
Sold Date 12/16/16
Style Ranch/Rambler
Bedrooms 3
Full Baths 2
HOA Fees $10/ann
HOA Y/N Y
Abv Grd Liv Area 1,568
Originating Board SCAOR
Year Built 1982
Lot Size 0.370 Acres
Acres 0.37
Property Description
Offered at a great price, this 3 bedroom, 2 bath home offers additional living space in the family room with wood burning fireplace and rear sunroom. Located on a private .37 acre lot in an established community with low HOA fees and no town taxes, this home has a master bath, laundry room with shower and a rear deck. Just a short drive to Bethany's Beaches and Boardwalk.
Location
State DE
County Sussex
Area Baltimore Hundred (31001)
Interior
Interior Features Attic, Breakfast Area, Combination Kitchen/Dining, Ceiling Fan(s), Window Treatments
Hot Water Electric
Heating Wood Burn Stove, Baseboard
Cooling Central A/C
Flooring Carpet, Vinyl
Fireplaces Number 1
Fireplaces Type Wood
Equipment Dishwasher, Dryer - Electric, Exhaust Fan, Freezer, Oven/Range - Electric, Range Hood, Refrigerator, Washer, Water Heater
Furnishings Yes
Fireplace Y
Appliance Dishwasher, Dryer - Electric, Exhaust Fan, Freezer, Oven/Range - Electric, Range Hood, Refrigerator, Washer, Water Heater
Heat Source Electric
Exterior
Exterior Feature Deck(s)
Amenities Available Pier/Dock
Water Access Y
Roof Type Shingle,Asphalt
Porch Deck(s)
Garage N
Building
Lot Description Landscaping, Partly Wooded
Story 1
Foundation Block, Crawl Space
Sewer Gravity Sept Fld
Water Well
Architectural Style Ranch/Rambler
Level or Stories 1
Additional Building Above Grade
New Construction N
Schools
School District Indian River
Others
Tax ID 134-11.00-523.00
Ownership Fee Simple
SqFt Source Estimated
Acceptable Financing Cash, Conventional
Listing Terms Cash, Conventional
Financing Cash,Conventional
Read Less
Want to know what your home might be worth? Contact us for a FREE valuation!

Our team is ready to help you sell your home for the highest possible price ASAP

Bought with Allison Stine • Long & Foster Real Estate, Inc.
GET MORE INFORMATION





