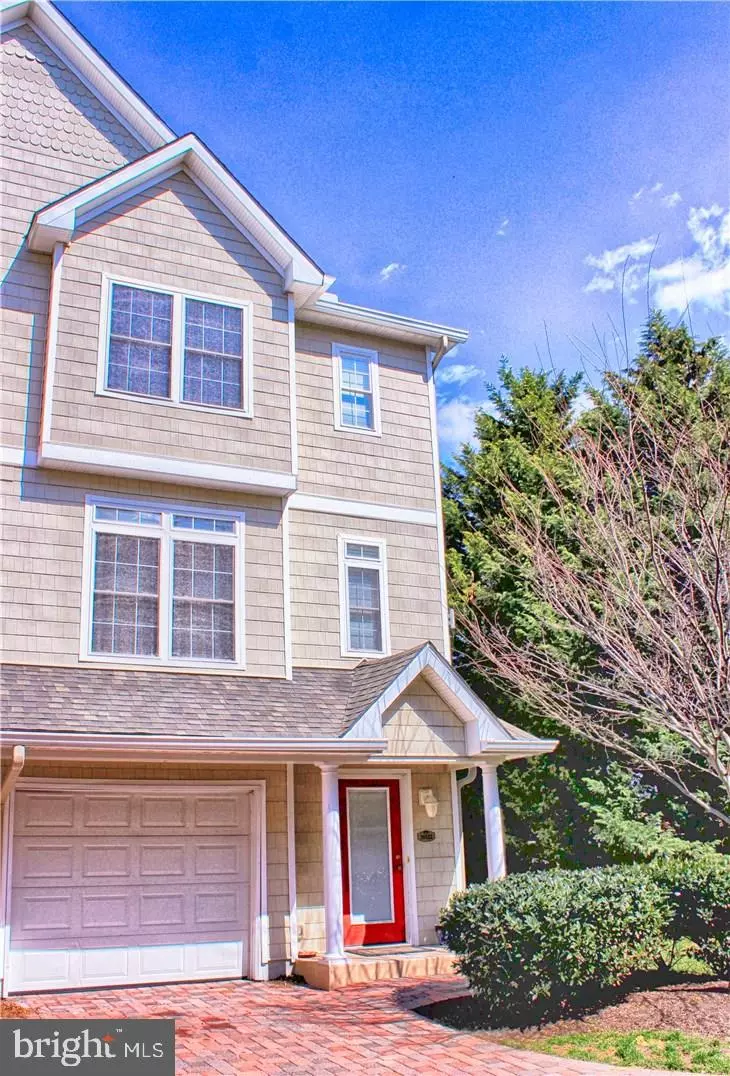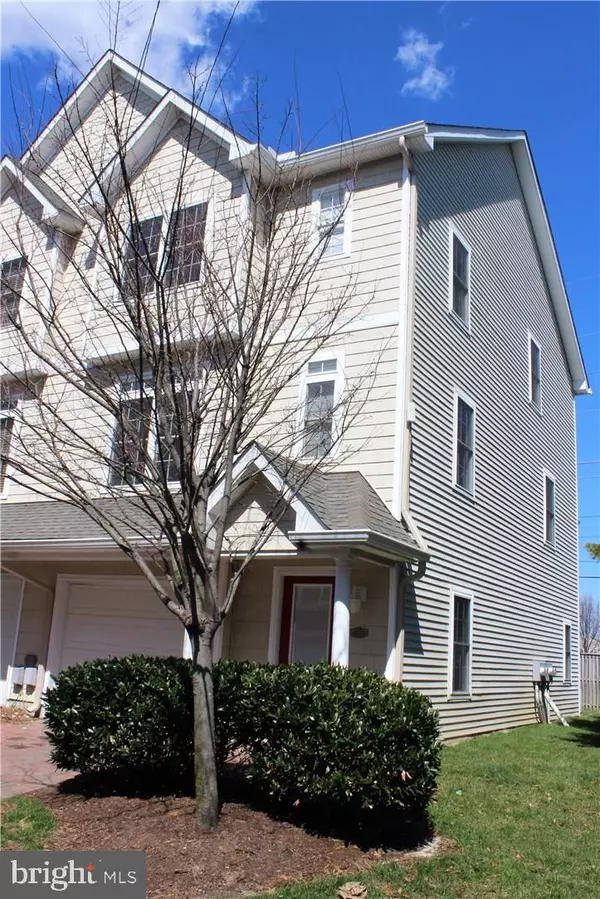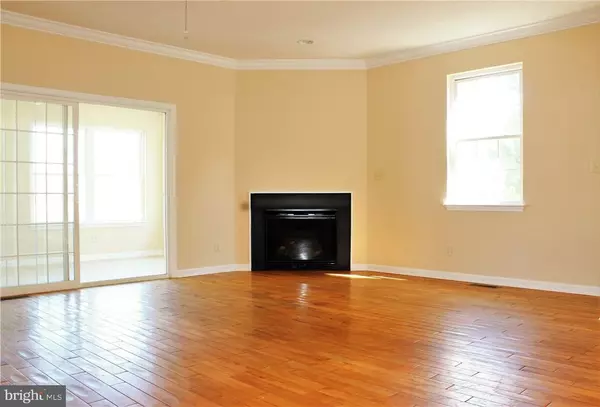$283,500
$299,000
5.2%For more information regarding the value of a property, please contact us for a free consultation.
20333 LUCIANA LN Rehoboth Beach, DE 19971
3 Beds
4 Baths
2,100 SqFt
Key Details
Sold Price $283,500
Property Type Condo
Sub Type Condo/Co-op
Listing Status Sold
Purchase Type For Sale
Square Footage 2,100 sqft
Price per Sqft $135
Subdivision Bella Vista Townhomes
MLS Listing ID 1001015432
Sold Date 05/20/16
Style Other
Bedrooms 3
Full Baths 3
Half Baths 1
Condo Fees $2,640
HOA Y/N N
Abv Grd Liv Area 2,100
Originating Board SCAOR
Year Built 2006
Property Description
MUST SEE!!! Bella Vista Townhome end-unit!!! Perfect location and floor plan for your primary home, vacation/second home, investment/rental property, or combination of personal use and rental. No one gets the short straw here - three Bedrooms three Full Bathrooms plus powder Room. Each bedroom has it's own full bath. Entire second floor lends to fantastic open concept living area. Additional sunroom off of the greatroom. Hardwood throughout main living level. Granite Counters, Stainless appliances, Crown molding, Gas Fireplace, Ceramic tile in foyer and all bathrooms. 9' ceilings in main living area, vaulted ceilings in upstairs bedrooms. Rear patio with open space behind. Freshly painted, new carpet. Great location with easy access to Downtown Rehoboth and the Boardwalk.
Location
State DE
County Sussex
Area Lewes Rehoboth Hundred (31009)
Rooms
Other Rooms Primary Bedroom, Kitchen, Sun/Florida Room, Great Room, Laundry, Additional Bedroom
Interior
Interior Features Attic, Breakfast Area, Kitchen - Eat-In, Pantry, Entry Level Bedroom, Ceiling Fan(s), Window Treatments
Hot Water Electric
Heating Forced Air, Heat Pump(s)
Cooling Central A/C, Heat Pump(s)
Flooring Carpet, Hardwood, Tile/Brick
Fireplaces Number 1
Fireplaces Type Gas/Propane
Equipment Dishwasher, Disposal, Dryer - Electric, Icemaker, Refrigerator, Microwave, Oven/Range - Electric, Washer, Water Heater
Furnishings No
Fireplace Y
Window Features Screens
Appliance Dishwasher, Disposal, Dryer - Electric, Icemaker, Refrigerator, Microwave, Oven/Range - Electric, Washer, Water Heater
Exterior
Exterior Feature Patio(s)
Parking Features Garage Door Opener
Water Access N
Roof Type Architectural Shingle
Porch Patio(s)
Garage Y
Building
Story 3
Foundation Slab
Sewer Public Sewer
Water Public
Architectural Style Other
Level or Stories 3+
Additional Building Above Grade
Structure Type Vaulted Ceilings
New Construction N
Schools
School District Cape Henlopen
Others
Tax ID 334-19.00-170.04-33
Ownership Condominium
SqFt Source Estimated
Acceptable Financing Cash, Conventional, VA
Listing Terms Cash, Conventional, VA
Financing Cash,Conventional,VA
Read Less
Want to know what your home might be worth? Contact us for a FREE valuation!

Our team is ready to help you sell your home for the highest possible price ASAP

Bought with RHONDA LERNER • Long & Foster Real Estate, Inc.

GET MORE INFORMATION





