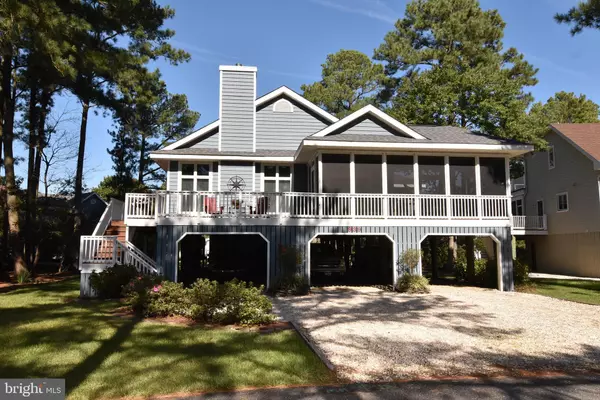$849,900
$849,900
For more information regarding the value of a property, please contact us for a free consultation.
939 PINE TREE LN Bethany Beach, DE 19930
3 Beds
3 Baths
2,521 SqFt
Key Details
Sold Price $849,900
Property Type Single Family Home
Sub Type Detached
Listing Status Sold
Purchase Type For Sale
Square Footage 2,521 sqft
Price per Sqft $337
Subdivision Lake Bethany
MLS Listing ID DESU2007028
Sold Date 11/23/21
Style Coastal,Traditional,Craftsman
Bedrooms 3
Full Baths 3
HOA Fees $14/ann
HOA Y/N Y
Abv Grd Liv Area 2,521
Originating Board BRIGHT
Year Built 1999
Annual Tax Amount $2,611
Tax Year 2021
Lot Size 6,534 Sqft
Acres 0.15
Lot Dimensions 63.00 x 102.00
Property Description
LAKE BETHANY BEAUTY! Impeccably maintained home by its original owners in the beautiful community of Lake Bethany within town limits. The first floor of this home offers a spacious open concept floor plan with a fantastic vaulted ceiling in the kitchen, dining and living room area, two large bedrooms, two full baths, an oversized laundry room, inviting sunroom with incredible natural light, huge screened porch and vast open decks offer the perfect space for enjoying the peace and serenity of Lake Bethany. This home also features a BRAND NEW ROOF AND SKYLIGHT installed with a 15 year limited warranty. Upstairs you will encounter the perfect owners retreat! To include an open space that could be anything from an office to a craft room or anything in between, a charming bedroom with a private balcony, and two outdoor storage areas. The grand owners bathroom is quite simply a must see with (2) separate walk-in showers, (2) toilets, closets, and vanities with a luxurious soaking tub with jets in between! Underneath you will find ample parking, a large outside shower, and the most perfect workshop and storage area. The Bethany Beach trolley has stops inside this community which takes you right into downtown Bethany during the season. Don't wait to come see this very special home! You won't be disappointed!
Location
State DE
County Sussex
Area Baltimore Hundred (31001)
Zoning TN
Rooms
Main Level Bedrooms 2
Interior
Interior Features Carpet, Ceiling Fan(s), Combination Kitchen/Living, Dining Area, Kitchen - Island, Pantry, Recessed Lighting, Skylight(s), Soaking Tub, Tub Shower, Window Treatments, Wood Floors
Hot Water 60+ Gallon Tank, Electric
Heating Forced Air, Heat Pump(s), Hot Water
Cooling Central A/C
Flooring Carpet, Ceramic Tile, Hardwood
Fireplaces Number 1
Fireplaces Type Gas/Propane, Fireplace - Glass Doors, Mantel(s)
Equipment Built-In Microwave, Built-In Range, Dishwasher, Disposal, Dryer - Front Loading, Dryer - Electric, Exhaust Fan, Freezer, Icemaker, Oven/Range - Electric, Refrigerator, Stainless Steel Appliances, Water Heater, Cooktop
Furnishings Partially
Fireplace Y
Window Features Screens,Skylights,Sliding,Wood Frame,Double Hung
Appliance Built-In Microwave, Built-In Range, Dishwasher, Disposal, Dryer - Front Loading, Dryer - Electric, Exhaust Fan, Freezer, Icemaker, Oven/Range - Electric, Refrigerator, Stainless Steel Appliances, Water Heater, Cooktop
Heat Source Electric, Propane - Owned, Central
Laundry Main Floor
Exterior
Exterior Feature Deck(s), Enclosed, Porch(es), Screened, Wrap Around
Garage Spaces 9.0
Utilities Available Cable TV, Propane, Phone Connected
Amenities Available Tennis Courts, Water/Lake Privileges
Water Access N
View Trees/Woods
Roof Type Asphalt,Shingle
Accessibility None
Porch Deck(s), Enclosed, Porch(es), Screened, Wrap Around
Total Parking Spaces 9
Garage N
Building
Lot Description Backs to Trees, Rear Yard, Road Frontage
Story 2
Foundation Pilings, Flood Vent
Sewer Public Sewer
Water Public
Architectural Style Coastal, Traditional, Craftsman
Level or Stories 2
Additional Building Above Grade, Below Grade
Structure Type 9'+ Ceilings,Beamed Ceilings,High
New Construction N
Schools
School District Indian River
Others
Pets Allowed Y
Senior Community No
Tax ID 134-13.00-959.00
Ownership Fee Simple
SqFt Source Assessor
Security Features Smoke Detector
Acceptable Financing Cash, Conventional
Horse Property N
Listing Terms Cash, Conventional
Financing Cash,Conventional
Special Listing Condition Standard
Pets Allowed No Pet Restrictions
Read Less
Want to know what your home might be worth? Contact us for a FREE valuation!

Our team is ready to help you sell your home for the highest possible price ASAP

Bought with Justin Noble • Monument Sotheby's International Realty
GET MORE INFORMATION





