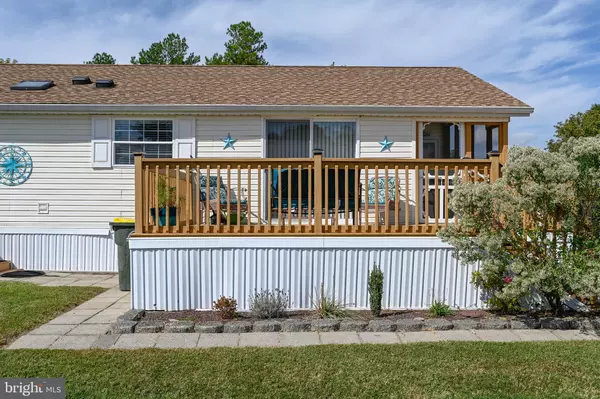$198,000
$190,000
4.2%For more information regarding the value of a property, please contact us for a free consultation.
35936 DUTCH DR #49031 Rehoboth Beach, DE 19971
3 Beds
2 Baths
1,490 SqFt
Key Details
Sold Price $198,000
Property Type Manufactured Home
Sub Type Manufactured
Listing Status Sold
Purchase Type For Sale
Square Footage 1,490 sqft
Price per Sqft $132
Subdivision Rehoboth Bay Mhp
MLS Listing ID DESU2000065
Sold Date 11/24/21
Style Modular/Pre-Fabricated
Bedrooms 3
Full Baths 2
HOA Y/N Y
Abv Grd Liv Area 1,490
Originating Board BRIGHT
Land Lease Amount 758.0
Land Lease Frequency Monthly
Year Built 2001
Annual Tax Amount $499
Tax Year 2021
Lot Size 4,356 Sqft
Acres 0.1
Property Description
Private beach community overlooking the Rehoboth Bay. This manufactured home has been immaculately maintained and is turnkey ready! All the essentials come included and only waiting on you to open the door and begin enjoying your slice of coastal life. Store your beach toys in the detached shed, rinse off in the outdoor shower and then spend the rest of the day soaking in the sun on the large outdoor deck. A screened porch adds to the lifestyle spaces for you to take full advantage of the peaceful setting. Rehoboth Bay community offers a bay front pool, tots playground, boats slip, boat ramp and tennis courts. Only a 15-minute car ride from Rehoboth Beach and all the sights and sounds of the boardwalk. Gain the peace of mind that comes from knowing that the owner has recently installed a new roof, HVAC system and water heater. This home is ready to go and waiting for you to tour.
Location
State DE
County Sussex
Area Lewes Rehoboth Hundred (31009)
Zoning GENERAL RESIDENTIAL
Rooms
Main Level Bedrooms 3
Interior
Interior Features Breakfast Area, Carpet, Ceiling Fan(s), Entry Level Bedroom, Floor Plan - Open, Window Treatments, Walk-in Closet(s)
Hot Water 60+ Gallon Tank
Heating Forced Air
Cooling Heat Pump(s)
Flooring Carpet, Laminated, Hardwood
Equipment Built-In Microwave, Built-In Range, Dishwasher, Dryer, Refrigerator, Washer, Water Heater, Oven/Range - Gas
Furnishings Yes
Fireplace N
Appliance Built-In Microwave, Built-In Range, Dishwasher, Dryer, Refrigerator, Washer, Water Heater, Oven/Range - Gas
Heat Source Propane - Leased, Propane - Owned
Laundry Main Floor
Exterior
Garage Spaces 2.0
Amenities Available Pool - Outdoor, Boat Dock/Slip, Boat Ramp, Beach, Marina/Marina Club, Pier/Dock, Tennis Courts, Tot Lots/Playground, Water/Lake Privileges
Waterfront N
Water Access N
Roof Type Architectural Shingle
Accessibility None
Total Parking Spaces 2
Garage N
Building
Story 1
Sewer Public Sewer
Water Community
Architectural Style Modular/Pre-Fabricated
Level or Stories 1
Additional Building Above Grade
New Construction N
Schools
High Schools Cape Henlopen
School District Cape Henlopen
Others
HOA Fee Include Common Area Maintenance,Water,Pier/Dock Maintenance,Road Maintenance,Snow Removal,Trash
Senior Community No
Tax ID 334-19.00-1.01-49031
Ownership Land Lease
SqFt Source Estimated
Acceptable Financing Cash, Other
Listing Terms Cash, Other
Financing Cash,Other
Special Listing Condition Standard
Read Less
Want to know what your home might be worth? Contact us for a FREE valuation!

Our team is ready to help you sell your home for the highest possible price ASAP

Bought with CONNIE FERRARA • Mann & Sons, Inc.

GET MORE INFORMATION





