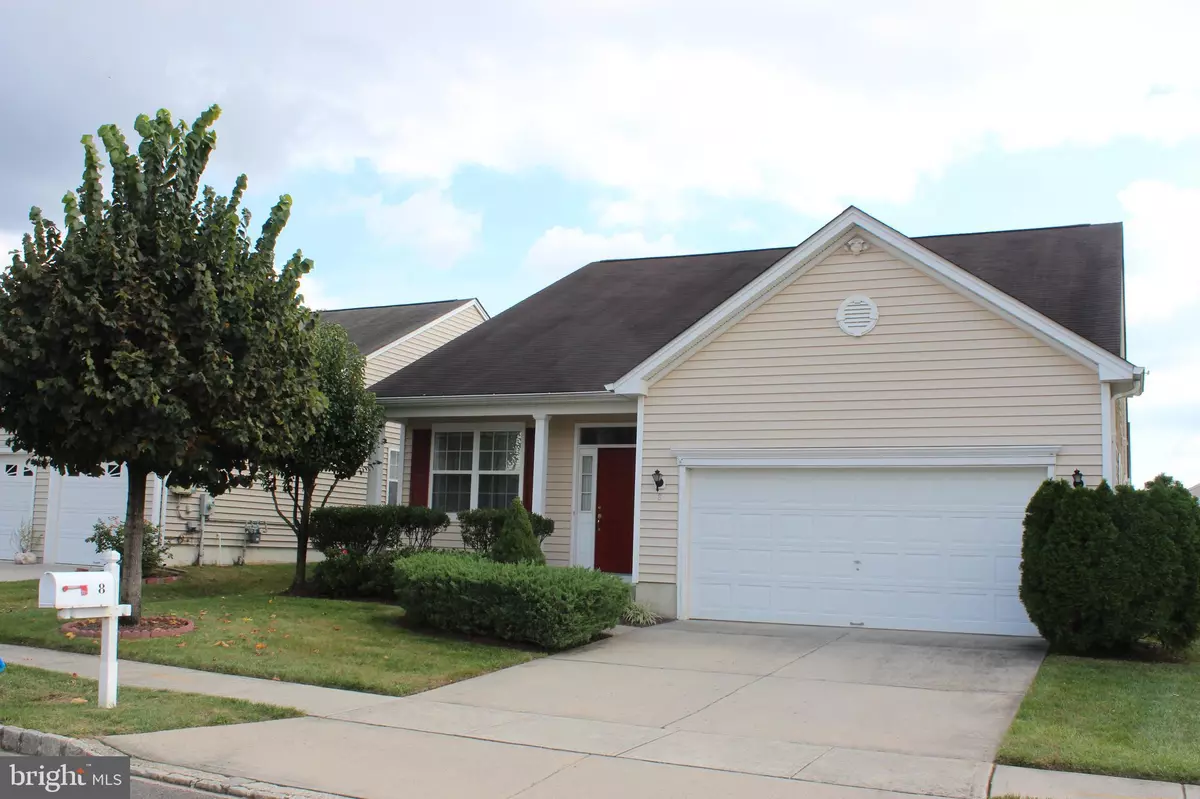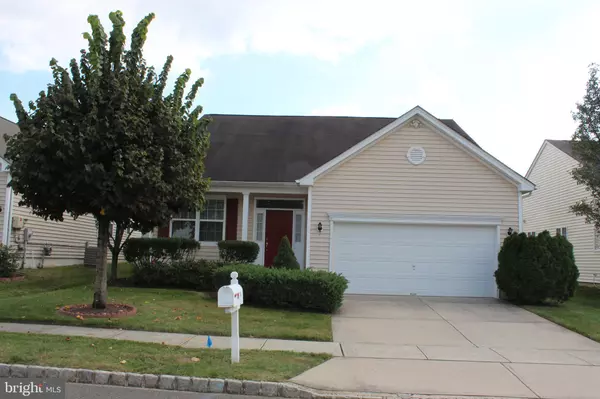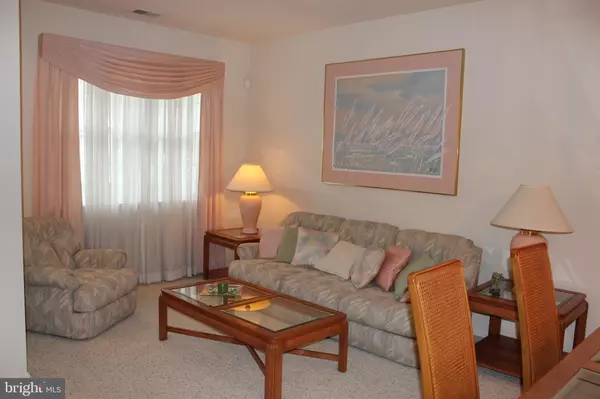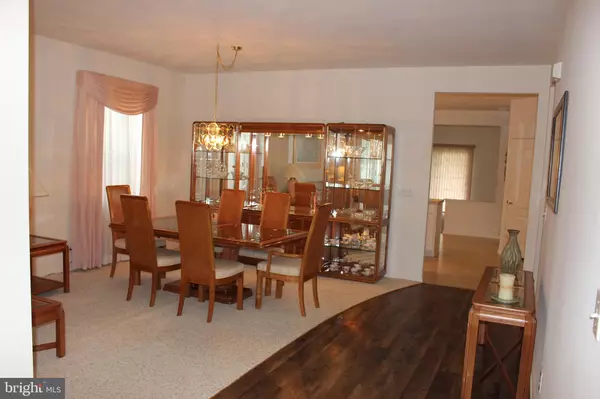$289,000
$269,900
7.1%For more information regarding the value of a property, please contact us for a free consultation.
8 FAIRFIELD DR Westampton, NJ 08060
2 Beds
2 Baths
1,758 SqFt
Key Details
Sold Price $289,000
Property Type Single Family Home
Sub Type Detached
Listing Status Sold
Purchase Type For Sale
Square Footage 1,758 sqft
Price per Sqft $164
Subdivision Fernbrooke
MLS Listing ID NJBL2000303
Sold Date 11/22/21
Style Ranch/Rambler
Bedrooms 2
Full Baths 2
HOA Fees $121/mo
HOA Y/N Y
Abv Grd Liv Area 1,758
Originating Board BRIGHT
Year Built 2003
Annual Tax Amount $5,367
Tax Year 2020
Lot Size 5,720 Sqft
Acres 0.13
Lot Dimensions 52.00 x 110.00
Property Description
Welcome to Fernbrooke development. A 91 home active adult (55+) community built by J S Hovnanian. This well kept and cared for home can now be your new place to live. As you pull up, you will notice the large 2 car garage, landscaped lot, and front porch. Step inside the ceramic tile entry to an open feeling as you overlook the Living and Dining room combination. Plenty of closet space in the hall plus a full bath with tub. Here you'll find the entry to the second bedroom and access to the garage. The large open Kitchen has loads of cabinets with pull out drawers, a center island with pendant lighting, built in desk area, walk in pantry with shelving, eat-in area, new microwave, gas range, upgraded dishwasher, and more. Check out the spacious Family room with new wall to wall carpeting and sliding glass door to the back covered patio. From the family room a hallway leads to a sizeable Laundry room with full sized washer and dryer. The Primary bedroom has new wall to wall carpeting, walk-in closet, plus another closet, full bath with double sink and shower stall, plus pull down attic stairs to a fully insulated attic with flooring for storage. Many updates and upgrades have been made including New Central Air 7/21, updated Gas Heat 12/2019, updated flooring, alarm system, sprinkler system, and value added upgrades throughout. The community is conveniently located near major highways including the New Jersey Turnpike, Route 295 and Route 206. Residents also have easy access to restaurants, department stores, movie theaters and recreational facilities. Come enjoy the well kept grounds and your new home.
Location
State NJ
County Burlington
Area Westampton Twp (20337)
Zoning R-1
Rooms
Other Rooms Living Room, Dining Room, Primary Bedroom, Bedroom 2, Kitchen, Family Room, Laundry
Main Level Bedrooms 2
Interior
Interior Features Attic, Carpet, Combination Dining/Living, Family Room Off Kitchen, Floor Plan - Open, Kitchen - Eat-In, Pantry, Primary Bath(s), Recessed Lighting, Stall Shower, Tub Shower, Walk-in Closet(s), Window Treatments
Hot Water Natural Gas
Heating Forced Air
Cooling Central A/C
Flooring Carpet, Ceramic Tile, Vinyl
Equipment Built-In Microwave, Dishwasher, Dryer, Oven/Range - Gas, Refrigerator, Washer
Fireplace N
Appliance Built-In Microwave, Dishwasher, Dryer, Oven/Range - Gas, Refrigerator, Washer
Heat Source Natural Gas
Exterior
Exterior Feature Patio(s), Porch(es)
Parking Features Garage - Front Entry, Inside Access
Garage Spaces 2.0
Utilities Available Under Ground
Water Access N
Roof Type Shingle
Accessibility None
Porch Patio(s), Porch(es)
Attached Garage 2
Total Parking Spaces 2
Garage Y
Building
Story 1
Foundation Slab
Sewer Public Sewer
Water Public
Architectural Style Ranch/Rambler
Level or Stories 1
Additional Building Above Grade, Below Grade
New Construction N
Schools
School District Westampton Township Public Schools
Others
HOA Fee Include Lawn Maintenance,Management,Snow Removal
Senior Community Yes
Age Restriction 55
Tax ID 37-00906 05-00004
Ownership Fee Simple
SqFt Source Assessor
Security Features Security System
Acceptable Financing Conventional
Listing Terms Conventional
Financing Conventional
Special Listing Condition Standard
Read Less
Want to know what your home might be worth? Contact us for a FREE valuation!

Our team is ready to help you sell your home for the highest possible price ASAP

Bought with Juanita Negron • Weichert Realtors-Burlington
GET MORE INFORMATION





