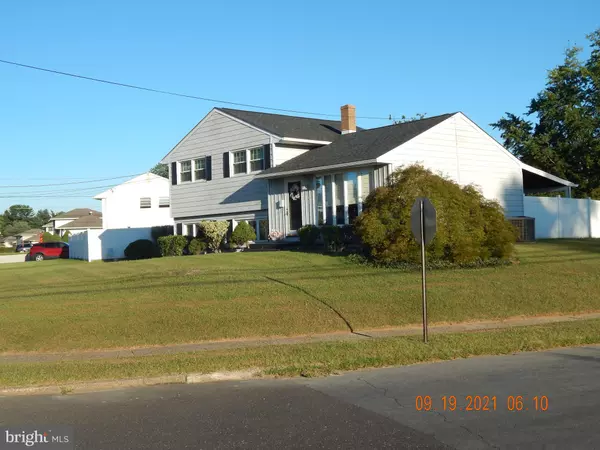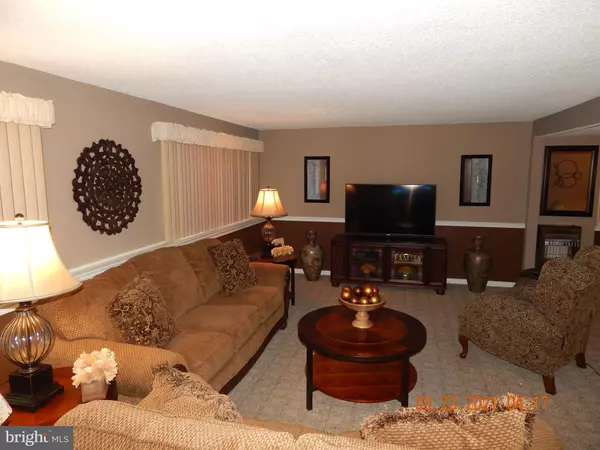$259,900
$259,900
For more information regarding the value of a property, please contact us for a free consultation.
504 CECELIA DR Blackwood, NJ 08012
3 Beds
2 Baths
1,531 SqFt
Key Details
Sold Price $259,900
Property Type Single Family Home
Sub Type Detached
Listing Status Sold
Purchase Type For Sale
Square Footage 1,531 sqft
Price per Sqft $169
Subdivision Blackwood Estates
MLS Listing ID NJCD2007882
Sold Date 11/16/21
Style Split Level
Bedrooms 3
Full Baths 1
Half Baths 1
HOA Y/N N
Abv Grd Liv Area 1,531
Originating Board BRIGHT
Year Built 1959
Annual Tax Amount $7,553
Tax Year 2020
Lot Size 9,523 Sqft
Acres 0.22
Lot Dimensions 107.00 x 89.00
Property Description
Beautiful well kept split level on a corner lot in a desirable neighborhood. This home features hardwood flooring and freshly painted walls. Kitchen has ceramic tile flooring, granite counter tops, stainless steel sink. nice cabinets. Bathrooms have been updated. This property sits on a corner lot which is a bus stop for Gloucester twp schools. Nicely sized L shaped family room great for large family gatherings. This property also has a newer roof, newer air conditioner and heater and offers a one year home warranty. Home is conveniently located to nearby Gloucester premium outlets ,Blackwood bike trails and bike rental, AC expressway and atlantic city. Also there are many local restaurants and shops to enjoy.
Location
State NJ
County Camden
Area Gloucester Twp (20415)
Zoning RES
Direction North
Rooms
Other Rooms Living Room, Dining Room, Primary Bedroom, Bedroom 2, Bedroom 3, Kitchen, Family Room, Laundry, Bathroom 1
Interior
Interior Features Kitchen - Eat-In
Hot Water Natural Gas
Heating Forced Air
Cooling Central A/C
Heat Source Natural Gas
Exterior
Parking Features Garage Door Opener
Garage Spaces 2.0
Utilities Available Electric Available, Natural Gas Available, Phone Available, Sewer Available
Water Access N
Roof Type Asphalt
Accessibility None
Total Parking Spaces 2
Garage Y
Building
Lot Description Corner
Story 2
Foundation Crawl Space
Sewer Public Sewer
Water Public
Architectural Style Split Level
Level or Stories 2
Additional Building Above Grade, Below Grade
New Construction N
Schools
High Schools Highland H.S.
School District Gloucester Township Public Schools
Others
Pets Allowed Y
Senior Community No
Tax ID 15-11905-00020
Ownership Fee Simple
SqFt Source Assessor
Acceptable Financing FHA, Cash, Conventional, VA
Listing Terms FHA, Cash, Conventional, VA
Financing FHA,Cash,Conventional,VA
Special Listing Condition Standard
Pets Allowed No Pet Restrictions
Read Less
Want to know what your home might be worth? Contact us for a FREE valuation!

Our team is ready to help you sell your home for the highest possible price ASAP

Bought with Christine Peyton • Keller Williams - Main Street

GET MORE INFORMATION





