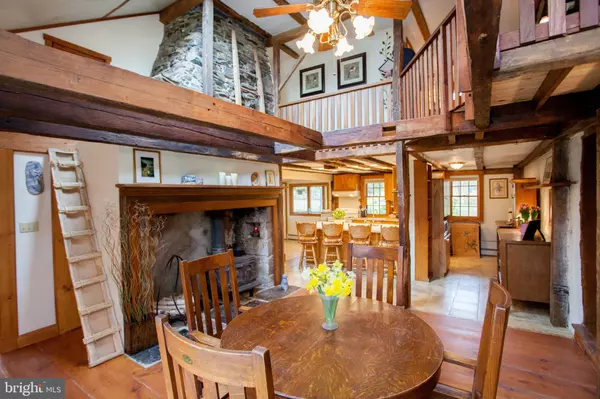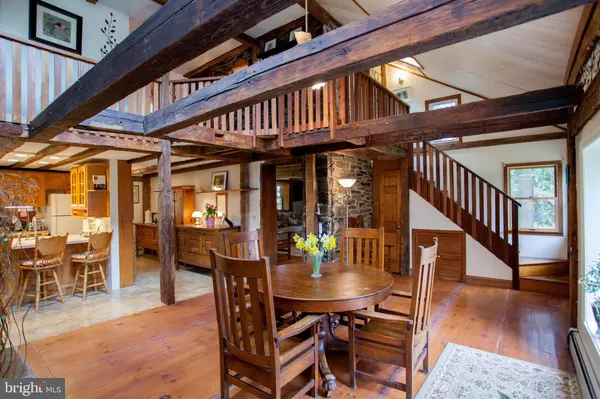$699,000
$669,000
4.5%For more information regarding the value of a property, please contact us for a free consultation.
74 PINE HILL RD Stockton, NJ 08559
4 Beds
2 Baths
3,464 SqFt
Key Details
Sold Price $699,000
Property Type Single Family Home
Sub Type Detached
Listing Status Sold
Purchase Type For Sale
Square Footage 3,464 sqft
Price per Sqft $201
Subdivision Deleware Twp.
MLS Listing ID NJHT107036
Sold Date 11/16/21
Style Colonial
Bedrooms 4
Full Baths 2
HOA Y/N N
Abv Grd Liv Area 3,464
Originating Board BRIGHT
Year Built 1725
Annual Tax Amount $13,718
Tax Year 2020
Lot Size 10.030 Acres
Acres 10.03
Lot Dimensions 0.00 x 0.00
Property Description
History and charm abound at The Pines, a pre-revolutionary home nestled on 10 acres in bucolic Hunterdon County. The original structure, built c. 1725, has evolved over the years with thoughtful additions and improvements, and is now an enchanting homestead filled with original details and modern comforts. Pass by lovely gardens on your way inside where exposed stone walls and hand hewn beams greet you as you enter the large and inviting country kitchen with abundant storage. A peninsula opens into the impressive dining area with cathedral ceiling showcasing extinct American Chestnut beams, a 9 stone fireplace with wood-burning insert, bay window and straight staircase. A recent addition, using pine sourced from the property, provides a home office, 1st floor bedroom, laundry, and full bath with skylight. The cozy living room offers original pumpkin pine floors, the kitchen-fireplace, and direct yard access. Original Jersey winders lead upstairs where there are three more bedrooms, one with corner fireplace, a full bathroom, sewing room, and an expansive mezzanine overlooking the living area below. Set back on the property is a red barn with a delightful 1 bedroom apartment with loft. A light-filled living room opens into the sunny kitchen where sliding glass doors lead out to a deck overlooking a private yard. Laundry services and ample storage on main level. Find peace and tranquility in this special property set on a country road, just minutes to Flemington and Stockton.
Location
State NJ
County Hunterdon
Area Delaware Twp (21007)
Zoning A-2
Rooms
Other Rooms Living Room, Dining Room, Bedroom 2, Bedroom 3, Bedroom 4, Kitchen, Bedroom 1, Laundry, Office
Basement Outside Entrance, Walkout Stairs, Partial
Main Level Bedrooms 1
Interior
Interior Features Additional Stairway, Breakfast Area, Entry Level Bedroom, Kitchen - Country, Skylight(s), Exposed Beams, Wood Floors
Hot Water Other, Electric, Natural Gas, Oil
Heating Baseboard - Hot Water
Cooling Wall Unit
Flooring Hardwood, Tile/Brick, Wood
Fireplaces Number 2
Fireplaces Type Non-Functioning
Equipment Dryer, Oven - Self Cleaning, Oven/Range - Electric, Refrigerator, Washer, Water Conditioner - Owned, Water Heater
Fireplace Y
Window Features Energy Efficient
Appliance Dryer, Oven - Self Cleaning, Oven/Range - Electric, Refrigerator, Washer, Water Conditioner - Owned, Water Heater
Heat Source Oil
Laundry Main Floor
Exterior
Exterior Feature Balconies- Multiple, Patio(s), Porch(es)
Garage Spaces 9.0
Carport Spaces 1
Utilities Available Cable TV Available, Phone Available
Water Access N
View Trees/Woods, Scenic Vista, Pond
Roof Type Asphalt
Accessibility None
Porch Balconies- Multiple, Patio(s), Porch(es)
Total Parking Spaces 9
Garage N
Building
Lot Description Front Yard, Irregular, Partly Wooded, Rear Yard
Story 2
Sewer On Site Septic
Water Well, Conditioner
Architectural Style Colonial
Level or Stories 2
Additional Building Above Grade, Below Grade
New Construction N
Schools
Elementary Schools Delaware Township E.S. #1
High Schools Hunterdon Central H.S.
School District Hunterdon Central Regiona Schools
Others
Pets Allowed Y
Senior Community No
Tax ID 07-00013-00022 02
Ownership Fee Simple
SqFt Source Assessor
Acceptable Financing Conventional, Cash
Listing Terms Conventional, Cash
Financing Conventional,Cash
Special Listing Condition Standard
Pets Allowed No Pet Restrictions
Read Less
Want to know what your home might be worth? Contact us for a FREE valuation!

Our team is ready to help you sell your home for the highest possible price ASAP

Bought with Non Member • Non Subscribing Office

GET MORE INFORMATION





