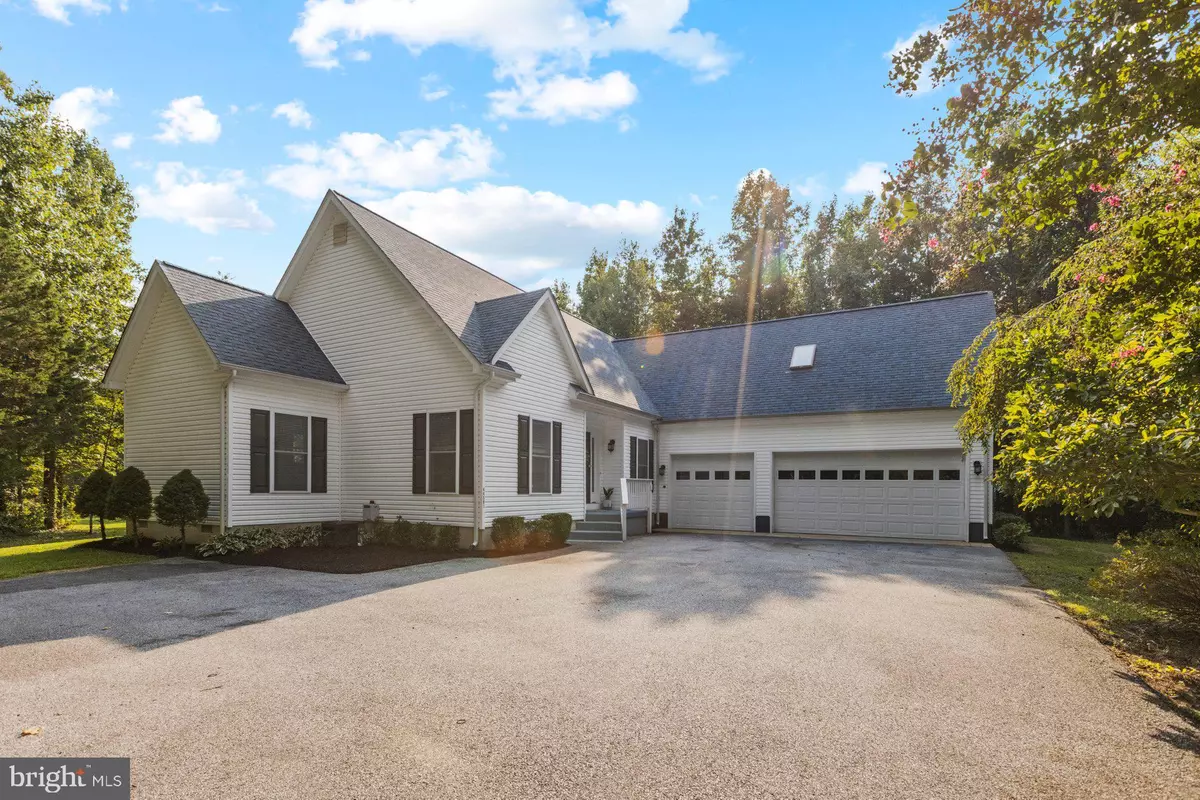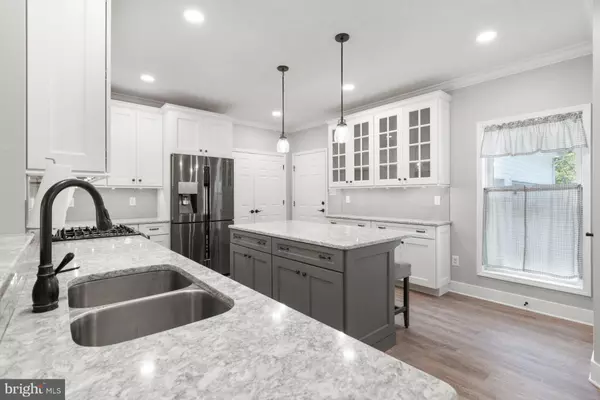$615,000
$599,000
2.7%For more information regarding the value of a property, please contact us for a free consultation.
44591 SHALLOW FORD Piney Point, MD 20674
4 Beds
4 Baths
2,635 SqFt
Key Details
Sold Price $615,000
Property Type Single Family Home
Sub Type Detached
Listing Status Sold
Purchase Type For Sale
Square Footage 2,635 sqft
Price per Sqft $233
Subdivision The Landings At Piney Point
MLS Listing ID MDSM2002052
Sold Date 11/10/21
Style Cape Cod
Bedrooms 4
Full Baths 3
Half Baths 1
HOA Fees $70
HOA Y/N Y
Abv Grd Liv Area 2,635
Originating Board BRIGHT
Year Built 2004
Annual Tax Amount $4,195
Tax Year 2019
Lot Size 1.540 Acres
Acres 1.54
Property Description
Welcome home to waterfront lifestyle and luxury in this beautiful Cape Cod in the popular Landings at Piney Point sitting on 1.5 acres of PRIVATE level land! Backs to creek with a small pier PLUS a dedicated boat slip/boat lift (appx 8K lb) at the marina!! This gorgeous 4 bed/ 3.5 home features recently renovated kitchen and bathrooms, new flooring, lighting, hardware, paint and so much more! BONUS, above the 3 car garage is a HUGE space with kitchenette, bathroom and massive bedroom that could be used as an efficiency apartment, studio, office, homeschool space, etc. Amazing quartz countertops in kitchen, stainless appliances, and cozy gas fireplace in living room. Screened in porch and painted deck are perfect for entertaining! Community ammenities include IN-GROUND SWIMMING POOL, TENNIS & BASKETBALL COURTS, PLAYGROUND & SANDY BEACH. Be on staycation all year round...book your showing today!
Location
State MD
County Saint Marys
Zoning RL
Rooms
Other Rooms Living Room, Primary Bedroom, Bedroom 2, Bedroom 3, Bedroom 4, Kitchen, Efficiency (Additional), Bathroom 2, Bathroom 3, Attic, Primary Bathroom, Half Bath, Screened Porch
Main Level Bedrooms 3
Interior
Interior Features Attic, Ceiling Fan(s), Combination Dining/Living, Efficiency, Entry Level Bedroom, Kitchenette, Recessed Lighting, Stall Shower, Tub Shower, Upgraded Countertops, Carpet, Crown Moldings, Floor Plan - Open, Pantry, Skylight(s), Walk-in Closet(s)
Hot Water Electric
Heating Heat Pump(s)
Cooling Heat Pump(s)
Fireplaces Number 1
Fireplaces Type Fireplace - Glass Doors, Gas/Propane, Mantel(s)
Equipment Built-In Microwave, Dishwasher, Energy Efficient Appliances, Dryer - Electric, Washer, Stainless Steel Appliances, Refrigerator, Water Heater, Oven/Range - Gas
Fireplace Y
Window Features Screens
Appliance Built-In Microwave, Dishwasher, Energy Efficient Appliances, Dryer - Electric, Washer, Stainless Steel Appliances, Refrigerator, Water Heater, Oven/Range - Gas
Heat Source Propane - Owned
Laundry Dryer In Unit, Washer In Unit
Exterior
Exterior Feature Deck(s), Screened, Porch(es)
Parking Features Garage - Front Entry, Garage Door Opener, Inside Access
Garage Spaces 3.0
Utilities Available Cable TV Available, Propane, Under Ground
Amenities Available Basketball Courts, Beach, Boat Dock/Slip, Common Grounds, Picnic Area, Pool - Outdoor, Tennis Courts, Tot Lots/Playground, Pier/Dock, Extra Storage
Water Access Y
Water Access Desc Fishing Allowed,Canoe/Kayak,Boat - Powered,Public Beach,Swimming Allowed,Waterski/Wakeboard
View Creek/Stream, Trees/Woods
Street Surface Paved
Accessibility None
Porch Deck(s), Screened, Porch(es)
Attached Garage 3
Total Parking Spaces 3
Garage Y
Building
Lot Description Landscaping, Level, Partly Wooded, Open, Private, Rear Yard, Stream/Creek
Story 2
Foundation Crawl Space
Sewer Public Sewer
Water Public
Architectural Style Cape Cod
Level or Stories 2
Additional Building Above Grade, Below Grade
New Construction N
Schools
Elementary Schools Piney Point
Middle Schools Spring Ridge
High Schools Leonardtown
School District St. Mary'S County Public Schools
Others
Pets Allowed Y
Senior Community No
Tax ID 1902028972
Ownership Fee Simple
SqFt Source Estimated
Acceptable Financing Cash, Conventional, VA
Listing Terms Cash, Conventional, VA
Financing Cash,Conventional,VA
Special Listing Condition Standard
Pets Description No Pet Restrictions
Read Less
Want to know what your home might be worth? Contact us for a FREE valuation!

Our team is ready to help you sell your home for the highest possible price ASAP

Bought with Samara M Dinnius • RE/MAX One

GET MORE INFORMATION





