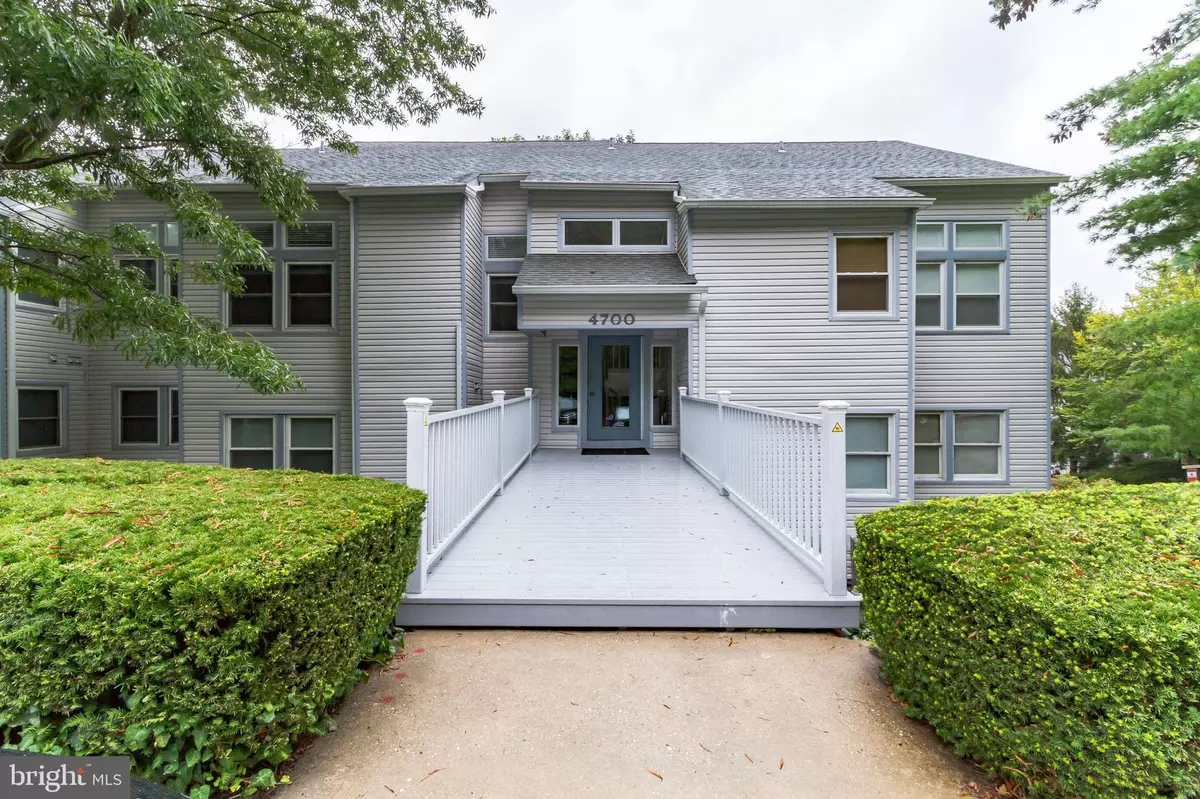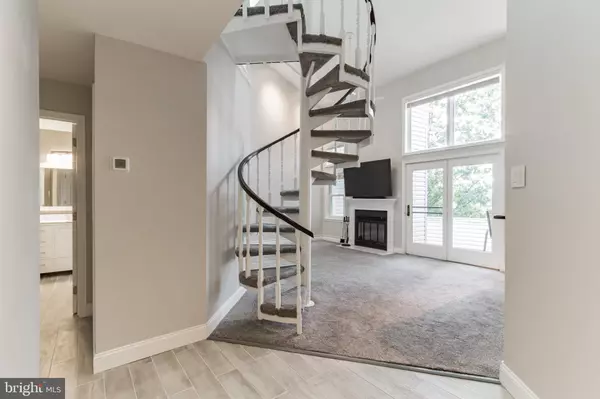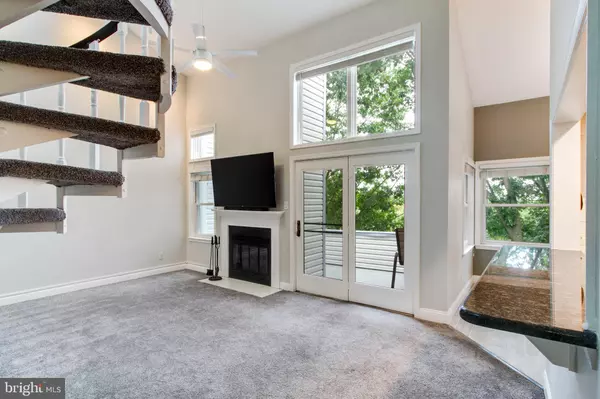$216,000
$196,500
9.9%For more information regarding the value of a property, please contact us for a free consultation.
4709 BIRCH CIR Wilmington, DE 19808
2 Beds
2 Baths
Key Details
Sold Price $216,000
Property Type Condo
Sub Type Condo/Co-op
Listing Status Sold
Purchase Type For Sale
Subdivision Birch Pointe
MLS Listing ID DENC2006220
Sold Date 11/02/21
Style Contemporary
Bedrooms 2
Full Baths 1
Half Baths 1
Condo Fees $320/mo
HOA Y/N N
Originating Board BRIGHT
Year Built 1985
Annual Tax Amount $2,144
Tax Year 2021
Lot Dimensions 0.00 x 0.00
Property Description
Pike Creek Gem! Natural sunlight pours throughout this beautiful condo. Enjoy preparing meals in the NEWLY updated kitchen with granite countertops, undermount sink, built-in stainless steel appliances, plenty of bright white cabinets, ceramic tile flooring, and a serving window into the family room. Adjacent to the kitchen is a dining room with ample space to gather family or friends for dinner parties. The bright spacious family room features a wood-burning fireplace, access to the deck area and a spiral staircase leading to a loft with skylights. Providing a multi functional space for office/recreation/additional bedroom or retreat, promoting a half bath and large storage closet. Completing the main floor is a master bedroom with a walk-in closet, newly updated bath, a second bedroom and laundry area. For your outdoor enjoyment, a private balcony to enjoy your morning coffee or relax at the end of a long day. A basement storage locker is provided for all your storage needs. Close to shopping, amenities, major commuting routes. Book your tour today. This Gem won’t last long.
Location
State DE
County New Castle
Area Elsmere/Newport/Pike Creek (30903)
Zoning NCAP
Rooms
Other Rooms Living Room, Dining Room, Primary Bedroom, Bedroom 2, Kitchen, Loft
Main Level Bedrooms 2
Interior
Hot Water Electric
Heating Heat Pump(s)
Cooling Central A/C
Flooring Ceramic Tile, Carpet
Fireplaces Number 1
Fireplaces Type Wood
Equipment Built-In Microwave, Built-In Range
Fireplace Y
Appliance Built-In Microwave, Built-In Range
Heat Source Electric
Laundry Main Floor
Exterior
Exterior Feature Balcony
Water Access N
Accessibility None
Porch Balcony
Garage N
Building
Story 1.5
Foundation Pilings
Sewer Public Sewer
Water Public
Architectural Style Contemporary
Level or Stories 1.5
Additional Building Above Grade, Below Grade
New Construction N
Schools
Elementary Schools Linden Hil
Middle Schools Skyline
High Schools John Dickinson
School District Red Clay Consolidated
Others
Pets Allowed Y
HOA Fee Include Common Area Maintenance,Ext Bldg Maint,Lawn Maintenance,Parking Fee,Sewer,Snow Removal,Trash,Water
Senior Community No
Tax ID 08-042.20-122.C.0137
Ownership Fee Simple
SqFt Source Assessor
Acceptable Financing Cash, Conventional, FHA
Listing Terms Cash, Conventional, FHA
Financing Cash,Conventional,FHA
Special Listing Condition Standard
Pets Allowed Cats OK, Dogs OK
Read Less
Want to know what your home might be worth? Contact us for a FREE valuation!

Our team is ready to help you sell your home for the highest possible price ASAP

Bought with William Sahler Applegate • BHHS Fox & Roach-Concord

GET MORE INFORMATION





