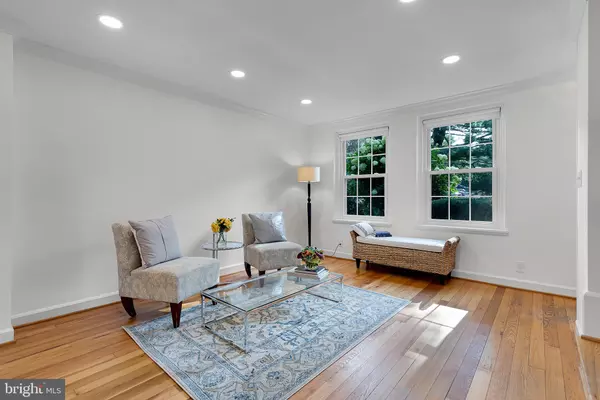$620,000
$599,900
3.4%For more information regarding the value of a property, please contact us for a free consultation.
2881 S ABINGDON ST Arlington, VA 22206
2 Beds
2 Baths
1,383 SqFt
Key Details
Sold Price $620,000
Property Type Condo
Sub Type Condo/Co-op
Listing Status Sold
Purchase Type For Sale
Square Footage 1,383 sqft
Price per Sqft $448
Subdivision Fairlington Villages
MLS Listing ID VAAR2006166
Sold Date 11/08/21
Style Colonial
Bedrooms 2
Full Baths 2
Condo Fees $406/mo
HOA Y/N N
Abv Grd Liv Area 922
Originating Board BRIGHT
Year Built 1944
Annual Tax Amount $5,018
Tax Year 2021
Property Description
Beautifully renovated 3-level townhouse that is move-in ready, the hardwood floors that greet you will take you through the living room and dining room to the new kitchen which has a door to your fully fenced-in patio in the back, as you make your way downstairs to the family room you will encounter another small room and an additional bathroom and washer and dryer. When you make your way back upstairs you have the master bedroom and second bedroom each with access to the updated bathroom. The attic has flooring throughout for you to store your decorations or extra seasonal items. Renovated from top to bottom the owners spared no expense with renovations. They renovated the living room, dining room, and kitchen to include new cabinets and quartz countertops, they leveled the ceilings, put in crown molding, and recessed lights that make this unit bright, brand new stainless steel stove, microwave, dishwasher and refrigerator, all bathrooms have been renovated, basement renovated with new carpet, tile, recessed lights, added upgraded washer and dryer, replaced all windows in house, new top-of-the-line Trane HVAC system, installed energy efficient WAVE ventilation unit to improve indoor air quality, flooring added to the attic for additional storage, replaced all duct work, replaced attic door with drop down stairs, replaced all light fixtures and door knobs, used Benjamin Moore Aura paint in entire house. Theyve painted all the doors and replaced all the hardware, vent covers, electrical outlets and light switches throughout the unit. The community is repaving the parking lot which is in front of the unit and the fencing will be replaced in the next year as well. This unit is turnkey in every way.
Location
State VA
County Arlington
Zoning RA14-26
Rooms
Basement Connecting Stairway, Fully Finished
Main Level Bedrooms 2
Interior
Interior Features Attic, Carpet, Ceiling Fan(s), Combination Dining/Living, Dining Area, Floor Plan - Open, Floor Plan - Traditional, Kitchen - Galley, Recessed Lighting, Walk-in Closet(s), Wood Floors, Crown Moldings
Hot Water Electric
Heating Forced Air
Cooling Ceiling Fan(s), Central A/C
Flooring Wood, Carpet
Equipment Built-In Microwave, Refrigerator, Stove, Washer, Dryer, Disposal, Stainless Steel Appliances, Water Heater
Fireplace N
Window Features Double Pane,Double Hung,Screens
Appliance Built-In Microwave, Refrigerator, Stove, Washer, Dryer, Disposal, Stainless Steel Appliances, Water Heater
Heat Source Electric
Laundry Basement, Dryer In Unit, Lower Floor, Washer In Unit
Exterior
Garage Spaces 2.0
Fence Fully, Rear
Amenities Available Common Grounds, Pool - Outdoor, Jog/Walk Path, Tennis Courts, Tot Lots/Playground
Water Access N
Roof Type Asphalt,Shingle
Accessibility None
Total Parking Spaces 2
Garage N
Building
Story 3
Foundation Slab
Sewer Public Sewer
Water Public
Architectural Style Colonial
Level or Stories 3
Additional Building Above Grade, Below Grade
New Construction N
Schools
Elementary Schools Claremont
Middle Schools Gunston
High Schools Wakefield
School District Arlington County Public Schools
Others
Pets Allowed Y
HOA Fee Include Common Area Maintenance,Ext Bldg Maint,Parking Fee,Pool(s),Recreation Facility,Snow Removal,Trash,Lawn Maintenance,Management,Reserve Funds,Sewer,Water
Senior Community No
Tax ID 29-003-209
Ownership Condominium
Horse Property N
Special Listing Condition Standard
Pets Allowed No Pet Restrictions
Read Less
Want to know what your home might be worth? Contact us for a FREE valuation!

Our team is ready to help you sell your home for the highest possible price ASAP

Bought with Sheila A Zelghi • Samson Properties

GET MORE INFORMATION





