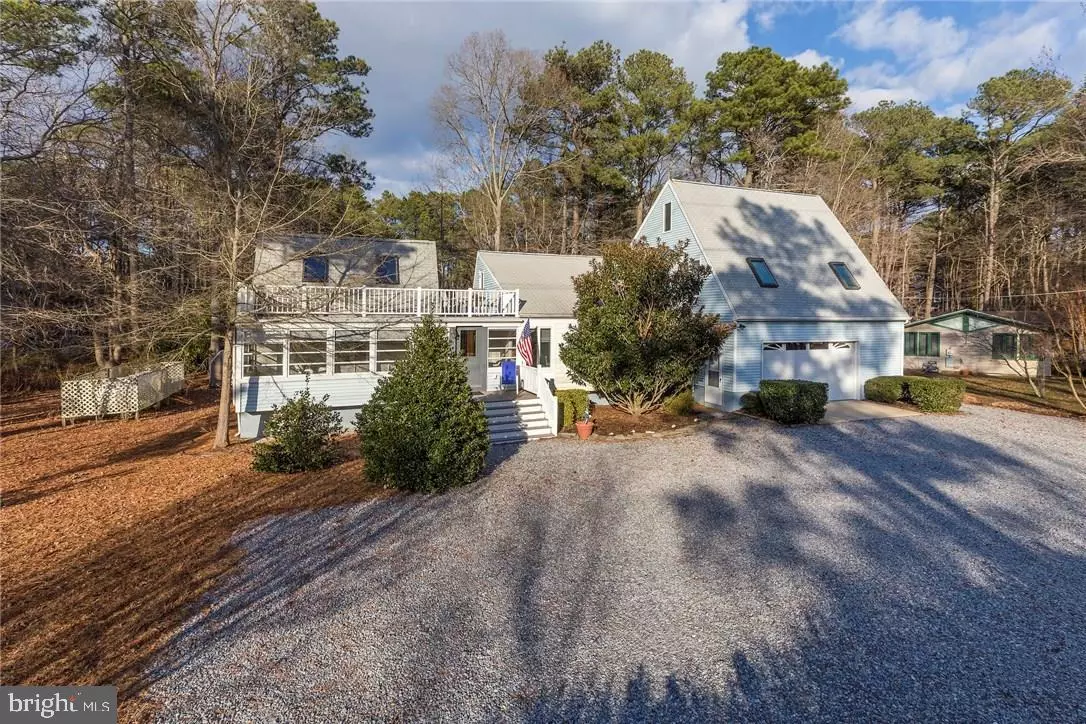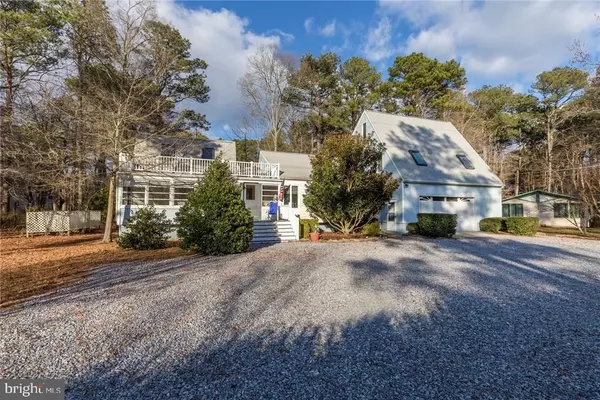$585,000
$615,000
4.9%For more information regarding the value of a property, please contact us for a free consultation.
5 ERRETT RD Bethany Beach, DE 19930
5 Beds
4 Baths
2,900 SqFt
Key Details
Sold Price $585,000
Property Type Single Family Home
Sub Type Detached
Listing Status Sold
Purchase Type For Sale
Square Footage 2,900 sqft
Price per Sqft $201
Subdivision Middlesex Beach
MLS Listing ID 1001575870
Sold Date 03/30/18
Style Salt Box
Bedrooms 5
Full Baths 3
Half Baths 1
HOA Fees $150/ann
HOA Y/N Y
Abv Grd Liv Area 2,900
Originating Board SCAOR
Year Built 1969
Lot Size 0.450 Acres
Acres 0.45
Property Description
Ever wanted to live the "high life" with access to luxuries such as a PRIVATE BEACH? Well now your beach-lifestyle dreams can all come true with this beautiful cape cod home, just a short walk from your very own, gated Middlesex Beach. Enjoy luxury inside the home as well, with a recently renovated kitchen and master bathroom, exposed beams, a new propane fireplace, and plenty of space for family and friends. This 5 bedroom, 3.5 bathroom dwelling even has an air-conditioned and heated garage. (Big enough to store your boat!) There is even MORE space outdoors with a roof top deck, back porch and front, grassy yard. A few more points to consider is that the house has a gas oven (every chef's dream), gas hot water, gas dryer, gas heat pump, and gas throughout the house. So let's get you living the "high life!"
Location
State DE
County Sussex
Area Baltimore Hundred (31001)
Zoning GENERAL RESIDENTIAL
Rooms
Main Level Bedrooms 3
Interior
Interior Features Attic, Combination Kitchen/Dining, Entry Level Bedroom, Ceiling Fan(s), Exposed Beams, Skylight(s), Window Treatments
Hot Water Natural Gas
Heating Gas, Propane, Heat Pump(s)
Cooling Central A/C
Flooring Carpet, Laminated
Fireplaces Number 1
Fireplaces Type Gas/Propane
Equipment Dishwasher, Disposal, Dryer - Gas, Exhaust Fan, Extra Refrigerator/Freezer, Icemaker, Refrigerator, Microwave, Oven/Range - Gas, Range Hood, Washer, Water Heater
Furnishings No
Fireplace Y
Window Features Insulated,Screens
Appliance Dishwasher, Disposal, Dryer - Gas, Exhaust Fan, Extra Refrigerator/Freezer, Icemaker, Refrigerator, Microwave, Oven/Range - Gas, Range Hood, Washer, Water Heater
Heat Source Bottled Gas/Propane
Exterior
Exterior Feature Deck(s), Porch(es), Enclosed
Parking Features Garage Door Opener
Garage Spaces 10.0
Amenities Available Beach
Water Access N
Roof Type Shingle,Asphalt
Accessibility None
Porch Deck(s), Porch(es), Enclosed
Attached Garage 2
Total Parking Spaces 10
Garage Y
Building
Lot Description Landscaping, Partly Wooded
Story 2
Foundation Block, Crawl Space
Sewer Public Sewer
Water Public
Architectural Style Salt Box
Level or Stories 2
Additional Building Above Grade
Structure Type Vaulted Ceilings
New Construction N
Schools
School District Indian River
Others
Senior Community No
Tax ID 134-17.15-34.00
Ownership Fee Simple
SqFt Source Estimated
Security Features Smoke Detector
Acceptable Financing Cash, Conventional
Listing Terms Cash, Conventional
Financing Cash,Conventional
Special Listing Condition Standard
Read Less
Want to know what your home might be worth? Contact us for a FREE valuation!

Our team is ready to help you sell your home for the highest possible price ASAP

Bought with LAUREN ALBERTI • Coldwell Banker Realty

GET MORE INFORMATION





