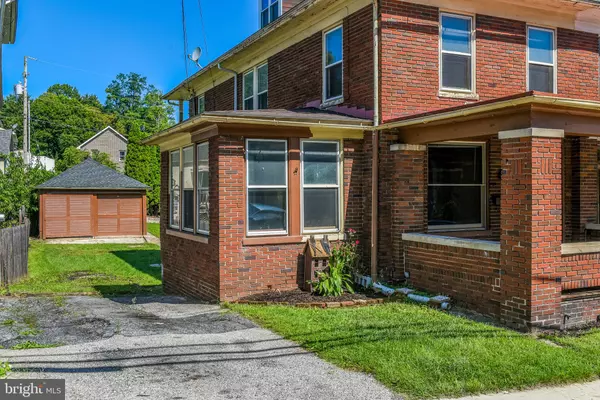$150,000
$144,900
3.5%For more information regarding the value of a property, please contact us for a free consultation.
71 E HIGH ST Red Lion, PA 17356
3 Beds
3 Baths
2,846 SqFt
Key Details
Sold Price $150,000
Property Type Single Family Home
Sub Type Twin/Semi-Detached
Listing Status Sold
Purchase Type For Sale
Square Footage 2,846 sqft
Price per Sqft $52
Subdivision None Available
MLS Listing ID PAYK2006018
Sold Date 10/29/21
Style Colonial
Bedrooms 3
Full Baths 2
Half Baths 1
HOA Y/N N
Abv Grd Liv Area 2,090
Originating Board BRIGHT
Year Built 1900
Annual Tax Amount $3,039
Tax Year 2021
Lot Size 3,751 Sqft
Acres 0.09
Property Description
This sturdy semi-detached in Red Lion is ready for you to move in! This home offers you tons of space at a great value! Full of vintage charm with original wood floors and stained glass at the front door. The attic was converted into a primary bedroom with en suite bath. The 2nd floor has 2 additional bedrooms, a full bath, and a bonus room (could easily be a 4th bedroom; a privacy violation exists to gain access to the 3rd floor). The first floor holds a large, eat-in kitchen, dining area, living room, and a bonus space perfect for a play area or sitting room. Off street parking is available on the driveway. The detached garage is currently being used for storage but the possibility exists to extend the driveway back to the garage. Be sure to check out the virtually staged photos or better yet, come visualize in person!
Location
State PA
County York
Area Red Lion Boro (15282)
Zoning RESIDENTIAL
Rooms
Other Rooms Living Room, Dining Room, Primary Bedroom, Sitting Room, Bedroom 2, Bedroom 3, Kitchen, Bathroom 2, Bathroom 3, Bonus Room, Primary Bathroom
Basement Full
Interior
Hot Water Natural Gas
Heating Hot Water
Cooling Window Unit(s)
Heat Source Natural Gas
Exterior
Garage Other
Garage Spaces 2.0
Waterfront N
Water Access N
Accessibility None
Total Parking Spaces 2
Garage N
Building
Story 2.5
Foundation Permanent
Sewer Public Sewer
Water Public
Architectural Style Colonial
Level or Stories 2.5
Additional Building Above Grade, Below Grade
New Construction N
Schools
School District Red Lion Area
Others
Senior Community No
Tax ID 82-000-03-0109-00-00000
Ownership Fee Simple
SqFt Source Assessor
Acceptable Financing Cash, Conventional, FHA 203(k)
Listing Terms Cash, Conventional, FHA 203(k)
Financing Cash,Conventional,FHA 203(k)
Special Listing Condition Standard
Read Less
Want to know what your home might be worth? Contact us for a FREE valuation!

Our team is ready to help you sell your home for the highest possible price ASAP

Bought with Scott S Kopp • Century 21 Dale Realty Co.

GET MORE INFORMATION





