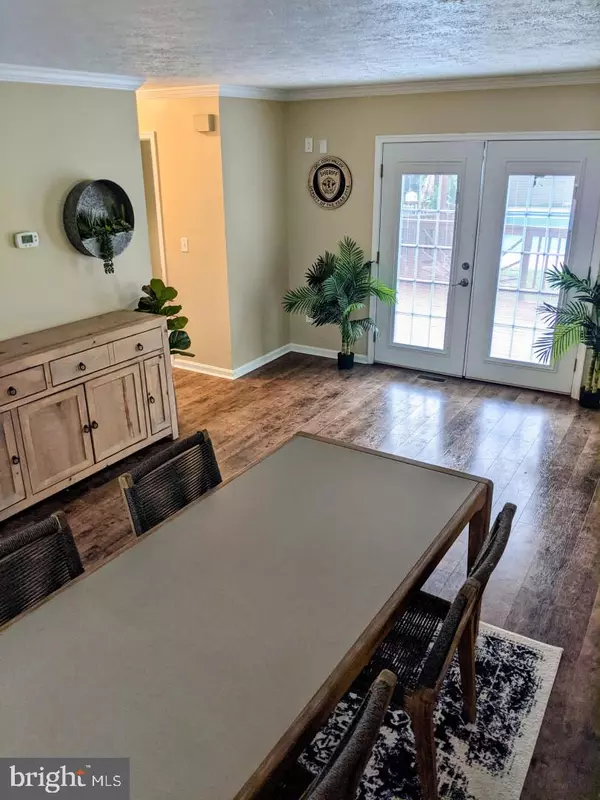$455,000
$449,000
1.3%For more information regarding the value of a property, please contact us for a free consultation.
509 GRANGE HALL RD Centreville, MD 21617
4 Beds
4 Baths
2,216 SqFt
Key Details
Sold Price $455,000
Property Type Single Family Home
Sub Type Detached
Listing Status Sold
Purchase Type For Sale
Square Footage 2,216 sqft
Price per Sqft $205
Subdivision None Available
MLS Listing ID MDQA2000620
Sold Date 10/25/21
Style Traditional
Bedrooms 4
Full Baths 3
Half Baths 1
HOA Y/N N
Abv Grd Liv Area 2,216
Originating Board BRIGHT
Year Built 1994
Annual Tax Amount $3,167
Tax Year 2021
Lot Size 1.000 Acres
Acres 1.0
Property Description
This fully renovated and upgraded large home in the coveted Queen Annes County sits on a large private lot with easy access and only minutes to route 50 & 301. As you enter into the large dining room, you will be blown away with the open concept where French doors open up to a massive deck, gazebo, and large inground pool. There are gorgeous water-proof laminate floors located in all 4 of the bathrooms and kitchen. Lead yourself up the stairs of this 2-story home to a large spacious master bedroom and 2 additional sizable bedrooms and 2-full bathrooms. Make your way downstairs to the lower-level master bedroom or in-law suite with fully upgraded large custom master bath that has a6-foot soaking tub, spacious shower for 2 with bench and dual shower heads that boast exquisite tile work. Large open floor plan basement that has heat and a/c ready for your to make it your own. Outside entertainment is a must see at this island oasis with large deck newly stained, gazebo with blue-tooth speakers, white vinyl privacy fencing, and large in-ground swimming pool (20 x 40). Updates include: new pool liner and all pool equipment installed in 2016, new paint throughout the home with new cabinets, granite countertops, appliances, vanities, and recessed lighting throughout the home. Large detached garage (12 x 24) will hold all of our landscaping needs, along with an attached single-car garage. The home has lots of natural light, plenty of closet and storage space and is only 1 mile away from 213.Home is being sold as-is. Elementary (Centreville (pre-school-2nd) & Kennard (3rd -5th), Centreville Middle, Queen Annes County High School.
Location
State MD
County Queen Annes
Zoning AG
Rooms
Other Rooms Living Room, Dining Room, Kitchen
Basement Outside Entrance, Poured Concrete, Unfinished, Windows
Main Level Bedrooms 1
Interior
Interior Features Attic, Attic/House Fan, Breakfast Area, Carpet, Ceiling Fan(s), Crown Moldings, Dining Area, Kitchen - Eat-In, Kitchen - Island, Recessed Lighting, Water Treat System, Window Treatments
Hot Water Tankless, Propane
Heating Heat Pump(s), Forced Air
Cooling Attic Fan, Ceiling Fan(s), Central A/C, Heat Pump(s)
Flooring Carpet, Ceramic Tile, Concrete, Laminated, Partially Carpeted
Equipment Built-In Microwave, Dishwasher, Dryer - Electric, Dryer - Front Loading, Oven - Single, Oven/Range - Electric, Refrigerator, Washer, Stainless Steel Appliances, Washer - Front Loading, Water Conditioner - Owned, Water Heater, Water Heater - Tankless
Appliance Built-In Microwave, Dishwasher, Dryer - Electric, Dryer - Front Loading, Oven - Single, Oven/Range - Electric, Refrigerator, Washer, Stainless Steel Appliances, Washer - Front Loading, Water Conditioner - Owned, Water Heater, Water Heater - Tankless
Heat Source Electric
Exterior
Parking Features Garage Door Opener, Inside Access
Garage Spaces 2.0
Utilities Available Cable TV, Cable TV Available, Electric Available, Natural Gas Available, Phone Available, Under Ground
Water Access N
View Garden/Lawn
Roof Type Shingle
Accessibility None
Attached Garage 1
Total Parking Spaces 2
Garage Y
Building
Lot Description Rear Yard, Front Yard, Rural, Cleared
Story 3
Foundation Block, Crawl Space
Sewer Community Septic Tank, Private Septic Tank
Water Public
Architectural Style Traditional
Level or Stories 3
Additional Building Above Grade, Below Grade
New Construction N
Schools
School District Queen Anne'S County Public Schools
Others
Senior Community No
Tax ID 1803026574
Ownership Fee Simple
SqFt Source Assessor
Security Features Carbon Monoxide Detector(s),Smoke Detector
Acceptable Financing Conventional, Cash, Private
Listing Terms Conventional, Cash, Private
Financing Conventional,Cash,Private
Special Listing Condition Standard
Read Less
Want to know what your home might be worth? Contact us for a FREE valuation!

Our team is ready to help you sell your home for the highest possible price ASAP

Bought with Ashley Yost • Curtis Real Estate Company

GET MORE INFORMATION





