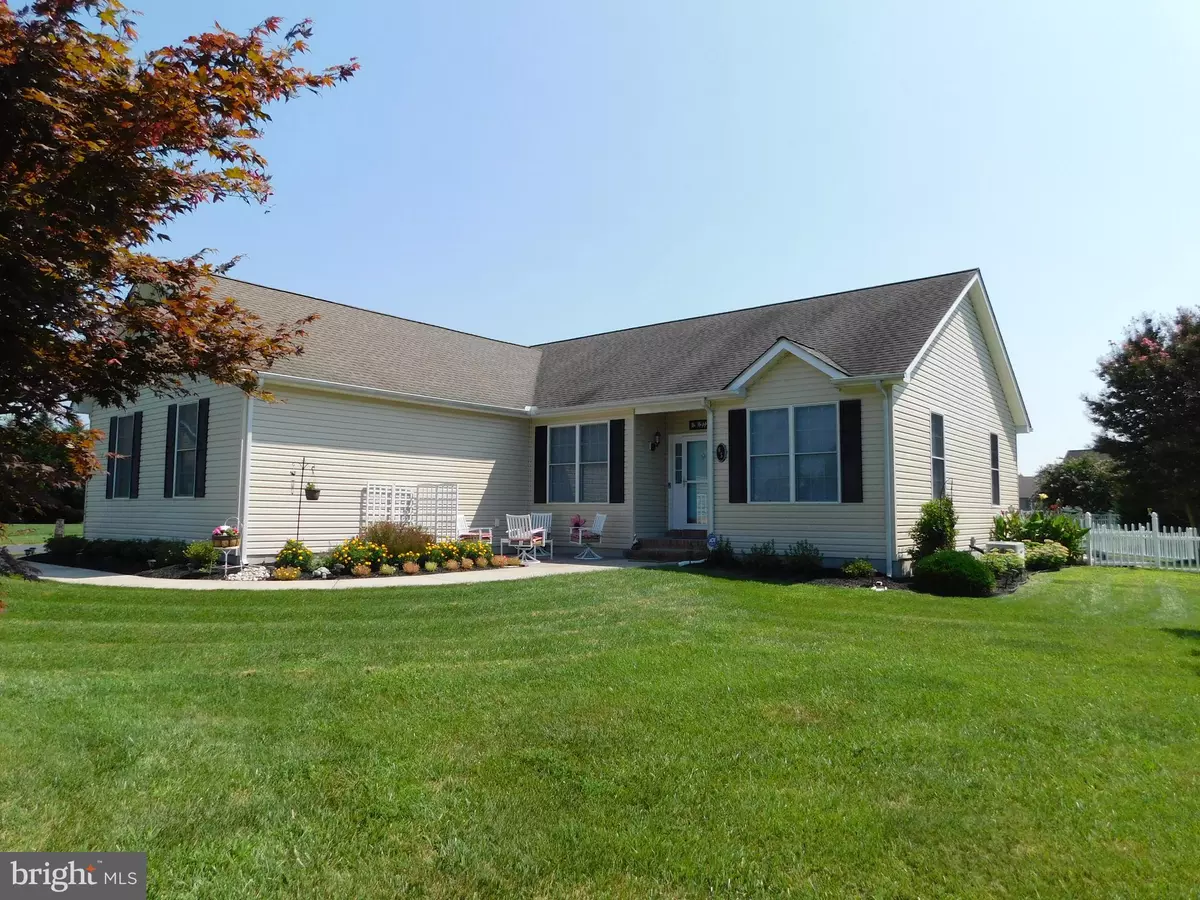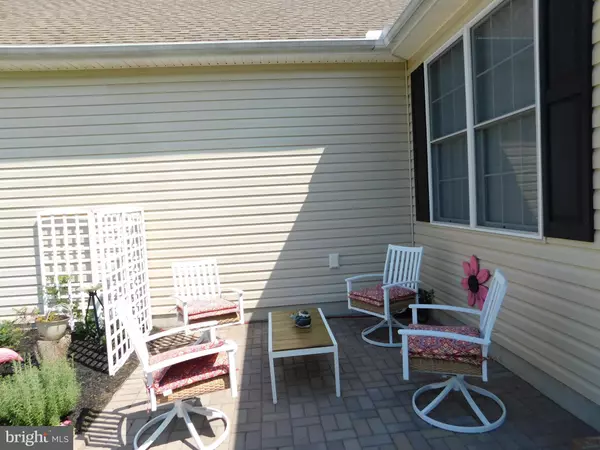$349,900
$349,900
For more information regarding the value of a property, please contact us for a free consultation.
65 PERIDOT PL Camden Wyoming, DE 19934
3 Beds
2 Baths
1,679 SqFt
Key Details
Sold Price $349,900
Property Type Single Family Home
Sub Type Detached
Listing Status Sold
Purchase Type For Sale
Square Footage 1,679 sqft
Price per Sqft $208
Subdivision Steeles Ridge
MLS Listing ID DEKT2002494
Sold Date 10/19/21
Style Ranch/Rambler
Bedrooms 3
Full Baths 2
HOA Fees $23/ann
HOA Y/N Y
Abv Grd Liv Area 1,679
Originating Board BRIGHT
Year Built 2005
Annual Tax Amount $1,173
Tax Year 2021
Lot Size 0.520 Acres
Acres 0.52
Lot Dimensions 67x143
Property Description
Beautiful 3 BR 2 B ranch tucked away at the end of a cul-de-sac on 1/2 acre in award winning Caesar Rodney School District. Pride of ownership is evident in this meticulously maintained home that is just waiting for you and your family. Stepping through the front door into the foyer you will notice all new hardwood flooring. Looking to the left in this modern open concept floorplan is a large formal dining room. Moving forward is the large family room complete with a cathedral ceiling. Moving forward there is a large kitchen with plenty of cabinets, stainless steel appliances and new granite counter tops, tile backsplash and even a large an eat-in area. The bedrooms are split to both ends of the house (split floor plan) for privacy. The large master bedroom has a cathedral ceiling and a great big master closet. The master bath has new modern fixtures, a double bowl sink and large garden tub which is perfect for relaxing. The other two bedrooms are nicely sized and share a second bathroom that has also been updated. The bathrooms have comfort height fixtures as well. There is a separate laundry room with front load appliances. There is a full sized basement that is exceptionally dry and the Sellers even use it as a separate living area for crafts, exercising and relaxing. Back upstairs and exiting into the large fenced yard onto the back patio from the family room there is a very large hot tub with more jets than I have ever seen. The house includes numerous ceiling fans and custom window blinds/shades throughout. The yard is maintained by a lawn service and is nicely manicured so there is nothing for you to do but move in. This home is a must see so don't wait. Schedule a private tour today.
Location
State DE
County Kent
Area Caesar Rodney (30803)
Zoning AC
Rooms
Other Rooms Living Room, Dining Room, Bedroom 3, Kitchen, Bedroom 1, Bathroom 2
Basement Full, Unfinished
Main Level Bedrooms 3
Interior
Interior Features Ceiling Fan(s), Chair Railings, Floor Plan - Open, Formal/Separate Dining Room, Water Treat System, WhirlPool/HotTub, Window Treatments
Hot Water Electric
Heating Forced Air
Cooling Central A/C
Flooring Hardwood, Vinyl
Equipment Built-In Microwave, Dishwasher, Dryer - Front Loading, Freezer, Oven - Self Cleaning, Oven - Single, Oven/Range - Gas, Refrigerator, Washer - Front Loading
Appliance Built-In Microwave, Dishwasher, Dryer - Front Loading, Freezer, Oven - Self Cleaning, Oven - Single, Oven/Range - Gas, Refrigerator, Washer - Front Loading
Heat Source Natural Gas
Laundry Main Floor
Exterior
Parking Features Garage Door Opener, Garage - Side Entry
Garage Spaces 2.0
Fence Vinyl
Water Access N
Roof Type Architectural Shingle
Street Surface Black Top
Accessibility None
Attached Garage 2
Total Parking Spaces 2
Garage Y
Building
Lot Description Cleared, Front Yard, Landscaping, Level, Rear Yard, SideYard(s)
Story 1
Sewer On Site Septic
Water Well
Architectural Style Ranch/Rambler
Level or Stories 1
Additional Building Above Grade, Below Grade
New Construction N
Schools
School District Caesar Rodney
Others
Senior Community No
Tax ID NM-00-10204-01-4100-000
Ownership Fee Simple
SqFt Source Estimated
Acceptable Financing FHA, Cash, Conventional, VA
Listing Terms FHA, Cash, Conventional, VA
Financing FHA,Cash,Conventional,VA
Special Listing Condition Standard
Read Less
Want to know what your home might be worth? Contact us for a FREE valuation!

Our team is ready to help you sell your home for the highest possible price ASAP

Bought with Matthew Paul Sandy • RE/MAX Associates-Hockessin
GET MORE INFORMATION





