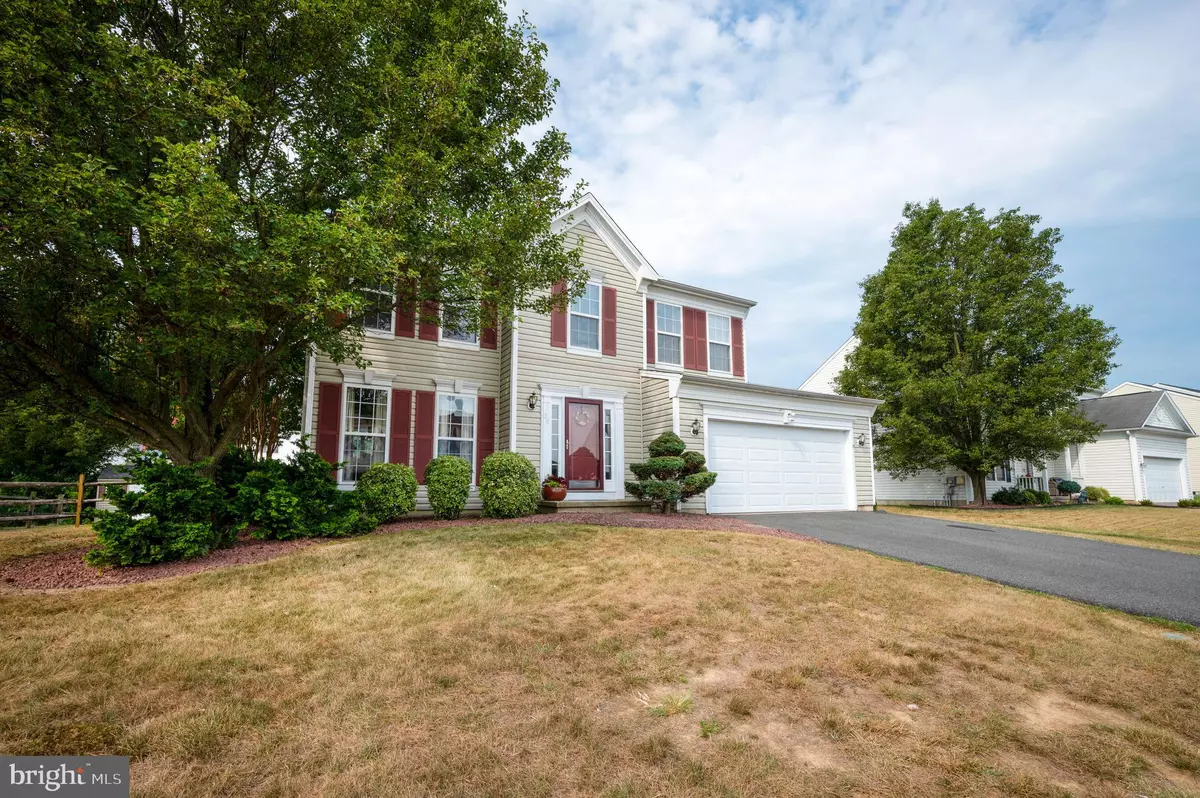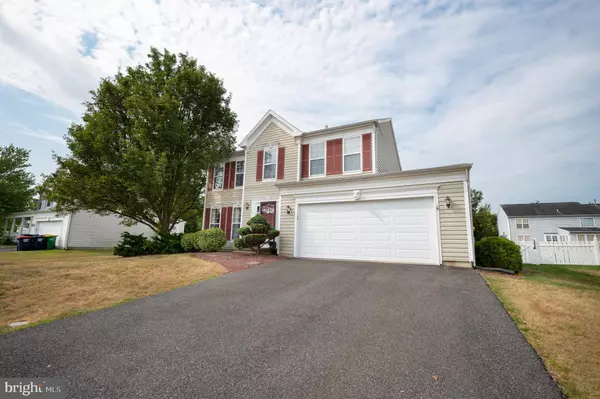$445,000
$435,000
2.3%For more information regarding the value of a property, please contact us for a free consultation.
20 MORNING DEW DR Middletown, DE 19709
4 Beds
3 Baths
2,738 SqFt
Key Details
Sold Price $445,000
Property Type Single Family Home
Sub Type Detached
Listing Status Sold
Purchase Type For Sale
Square Footage 2,738 sqft
Price per Sqft $162
Subdivision Cricklewood
MLS Listing ID DENC2004698
Sold Date 10/18/21
Style Colonial
Bedrooms 4
Full Baths 2
Half Baths 1
HOA Y/N N
Abv Grd Liv Area 1,850
Originating Board BRIGHT
Year Built 2000
Annual Tax Amount $2,752
Tax Year 2021
Lot Size 9,583 Sqft
Acres 0.22
Lot Dimensions 83.50 x 117.60
Property Description
Welcoming, 4 bed, 2/1 ba. two story Colonial sited on a cul de sac location in popular Cricklewood. Home is pristine and in move in condition! Warm foyer leads to a bright Living Room opening to the Dining Room featuring crown molding, pillars and wainscoting. Kitchen is spacious and cheerful with a breakfast area open to the Family Room focusing on the fireplace with a floor to ceiling mantel. Master Bedroom is great space with a large walk in closet. Master bath is bright highlighting a garden tub. Additional bedrooms are ample in size. Finished Lower Level is sensational with a Theatre Room (wired for 7.1 surround with a sound stage and sound deading panels), Family Room with quartz topped bar and Game Room! Home is nicely landscaped featuring a Trex deck overlooking a flat rear yard. Freshly painted, new carpets and flooring all recent. Most rooms wired for Cat5 ethernet and RG-6 cable. Loads of storage, 1st floor laundry and 2 car garage complete the package. Conveniently located minutes from 301 and Rt.1.
Location
State DE
County New Castle
Area South Of The Canal (30907)
Zoning 100.00
Rooms
Other Rooms Living Room, Dining Room, Primary Bedroom, Bedroom 2, Bedroom 3, Bedroom 4, Kitchen, Game Room, Family Room, Laundry, Recreation Room
Basement Fully Finished
Interior
Hot Water Natural Gas
Heating Forced Air
Cooling Central A/C
Flooring Wood, Fully Carpeted, Laminated
Fireplaces Number 1
Fireplaces Type Marble
Fireplace Y
Heat Source Natural Gas
Laundry Main Floor
Exterior
Exterior Feature Deck(s)
Parking Features Garage - Front Entry
Garage Spaces 2.0
Water Access N
Roof Type Shingle
Accessibility None
Porch Deck(s)
Attached Garage 2
Total Parking Spaces 2
Garage Y
Building
Story 2
Foundation Concrete Perimeter
Sewer Public Sewer
Water Public
Architectural Style Colonial
Level or Stories 2
Additional Building Above Grade, Below Grade
New Construction N
Schools
High Schools Middletown
School District Appoquinimink
Others
Senior Community No
Tax ID 23-019.00-123
Ownership Fee Simple
SqFt Source Estimated
Acceptable Financing Cash, Conventional, FHA, VA
Listing Terms Cash, Conventional, FHA, VA
Financing Cash,Conventional,FHA,VA
Special Listing Condition Standard
Read Less
Want to know what your home might be worth? Contact us for a FREE valuation!

Our team is ready to help you sell your home for the highest possible price ASAP

Bought with Katina Geralis • EXP Realty, LLC
GET MORE INFORMATION





