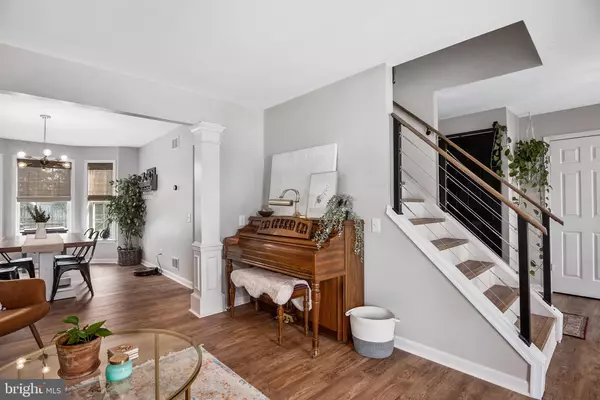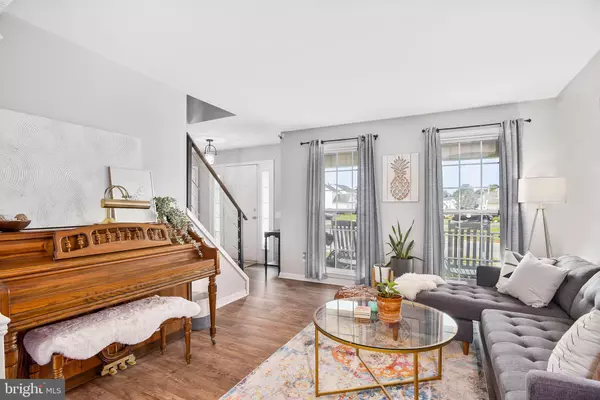$440,500
$419,900
4.9%For more information regarding the value of a property, please contact us for a free consultation.
12 E MINGLEWOOD DR Middletown, DE 19709
4 Beds
3 Baths
1,875 SqFt
Key Details
Sold Price $440,500
Property Type Single Family Home
Sub Type Detached
Listing Status Sold
Purchase Type For Sale
Square Footage 1,875 sqft
Price per Sqft $234
Subdivision Cricklewood
MLS Listing ID DENC2007164
Sold Date 10/19/21
Style Colonial
Bedrooms 4
Full Baths 2
Half Baths 1
HOA Y/N N
Abv Grd Liv Area 1,875
Originating Board BRIGHT
Year Built 2002
Annual Tax Amount $2,801
Tax Year 2021
Lot Size 10,019 Sqft
Acres 0.23
Lot Dimensions 80.00 x 125.10
Property Description
Gorgeous, modern colonial in the Appoquinimink School District. The first floor features updated LVT flooring and neutral colors throughout. Gray cabinets, recessed lighting, and nice sized island highlight the kitchen which opens into the spacious living area complete with a fireplace. The dining and front sitting room round out the super bright and welcoming main level. Upstairs, you'll find additional updated flooring in most areas, and all four bedrooms including the owner's suite which is sure to wow you! This large room features a walk in closet, plenty of light, and a barn door that opens to the recently updated owner's bathroom complete with tile flooring, custom shower with glass door and rain showerhead, recessed lighting, and new vanity. The hall bath is conveniently located between two of the three remaining bedrooms and has recent updates. The basement is unfinished, and can be used for storage or upgraded to additional living space. When the weather is nice, you'll love eating and hanging on the massive rear deck. The cute front porch is a great place to get lost in your rocking chair or enjoy morning coffee. If entering from the home via the 2-car garage, you'll find the mud room to be a convenient space to store your things. 12 E Minglewood also has a fenced back yard and new roof in 2020. This home is a must-see!
Location
State DE
County New Castle
Area South Of The Canal (30907)
Zoning 23R-1A
Rooms
Basement Unfinished
Interior
Hot Water Electric
Heating Forced Air
Cooling Central A/C
Fireplaces Number 1
Heat Source Natural Gas
Exterior
Parking Features Inside Access
Garage Spaces 2.0
Water Access N
Accessibility None
Attached Garage 2
Total Parking Spaces 2
Garage Y
Building
Story 2
Foundation Other
Sewer Public Sewer
Water Public
Architectural Style Colonial
Level or Stories 2
Additional Building Above Grade, Below Grade
New Construction N
Schools
School District Appoquinimink
Others
Senior Community No
Tax ID 23-019.00-059
Ownership Fee Simple
SqFt Source Assessor
Special Listing Condition Standard
Read Less
Want to know what your home might be worth? Contact us for a FREE valuation!

Our team is ready to help you sell your home for the highest possible price ASAP

Bought with Rachael Odle • Long & Foster Real Estate, Inc.
GET MORE INFORMATION





