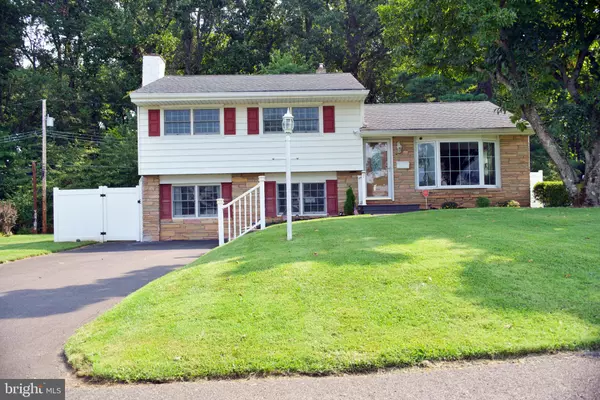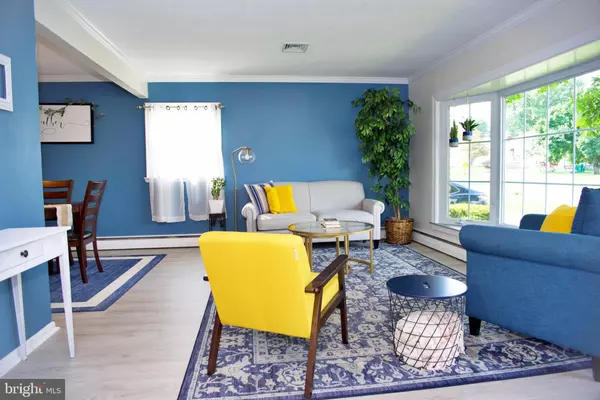$440,000
$459,900
4.3%For more information regarding the value of a property, please contact us for a free consultation.
7 SANDY DR Yardley, PA 19067
3 Beds
2 Baths
1,619 SqFt
Key Details
Sold Price $440,000
Property Type Single Family Home
Sub Type Detached
Listing Status Sold
Purchase Type For Sale
Square Footage 1,619 sqft
Price per Sqft $271
Subdivision Pennsbury Hgts
MLS Listing ID PABU2008090
Sold Date 10/18/21
Style Split Level
Bedrooms 3
Full Baths 1
Half Baths 1
HOA Y/N N
Abv Grd Liv Area 1,619
Originating Board BRIGHT
Year Built 1955
Annual Tax Amount $4,852
Tax Year 2021
Lot Size 9,675 Sqft
Acres 0.22
Lot Dimensions 75.00 x 129.00
Property Description
Welcome Home! Proudly presenting 7 Sandy Drive. This neatly appointed home is a three bedroom and 1.5 bathroom home where no detail has been overlooked. Upon entering, you walk into the open floor plan living room, dining room, and kitchen space. There is a large picture window in the main living room that offers tons of natural light. This space flows as you walk through the dining area into an upgraded kitchen with granite countertops, newer cabinetry, and stainless steel appliances. Off the dining room, you enter the oversized screened in porch space. It is an excellent gathering space and most certainly a three season room. Downstairs hosts another large living room with a bricked in gas fireplace, tons of storage, half bath, and the laundry room. This room also walks out onto the porch and yard. There are three spacious bedrooms upstairs and a full bath. Each bedroom has hardwood floors. Furthermore, each living room space and kitchen has recently installed durable flooring throughout. The large, fenced-in rear yard is perfect for kids and pets. The yard also has a shed for lawn and garden tools. Plenty of parking for two cars in the driveway. Plenty of updates - newer roof, recessed lighting, freshly painted, new floors and well-maintained. Pennsbury schools! Closely located to major roads. Book your appointment. This one will not last!
Location
State PA
County Bucks
Area Lower Makefield Twp (10120)
Zoning R2
Rooms
Basement Daylight, Full, Fully Finished, Walkout Level
Interior
Interior Features Recessed Lighting, Attic, Crown Moldings, Floor Plan - Open
Hot Water Oil
Heating Baseboard - Hot Water
Cooling Central A/C
Flooring Hardwood, Laminated, Luxury Vinyl Plank
Fireplaces Number 1
Fireplaces Type Fireplace - Glass Doors, Brick, Gas/Propane
Fireplace Y
Heat Source Oil
Laundry Lower Floor
Exterior
Exterior Feature Patio(s), Porch(es), Screened
Garage Spaces 2.0
Utilities Available Cable TV
Water Access N
Roof Type Shingle
Accessibility None
Porch Patio(s), Porch(es), Screened
Total Parking Spaces 2
Garage N
Building
Lot Description Backs to Trees
Story 3
Foundation Block, Crawl Space, Brick/Mortar
Sewer Public Sewer
Water Public
Architectural Style Split Level
Level or Stories 3
Additional Building Above Grade, Below Grade
New Construction N
Schools
School District Pennsbury
Others
Senior Community No
Tax ID 20-048-020
Ownership Fee Simple
SqFt Source Assessor
Special Listing Condition Standard
Read Less
Want to know what your home might be worth? Contact us for a FREE valuation!

Our team is ready to help you sell your home for the highest possible price ASAP

Bought with Brittany E Lenchuk • Realty ONE Group Legacy

GET MORE INFORMATION





