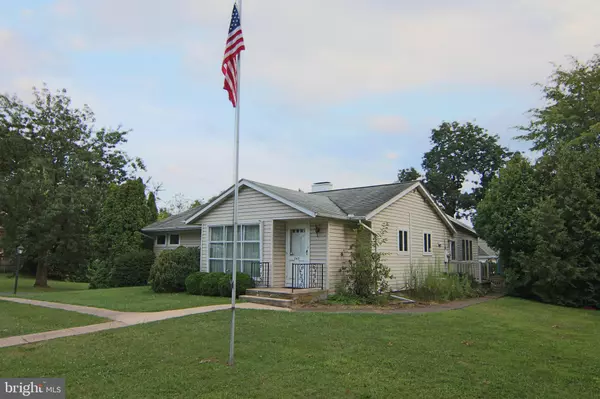$180,000
$167,900
7.2%For more information regarding the value of a property, please contact us for a free consultation.
243 POPLAR ST Highspire, PA 17034
3 Beds
2 Baths
2,290 SqFt
Key Details
Sold Price $180,000
Property Type Single Family Home
Sub Type Detached
Listing Status Sold
Purchase Type For Sale
Square Footage 2,290 sqft
Price per Sqft $78
Subdivision Highspire
MLS Listing ID PADA2002534
Sold Date 10/01/21
Style Ranch/Rambler
Bedrooms 3
Full Baths 2
HOA Y/N N
Abv Grd Liv Area 1,440
Originating Board BRIGHT
Year Built 1955
Annual Tax Amount $4,645
Tax Year 2021
Lot Size 0.465 Acres
Acres 0.46
Property Description
A Pleasant Surprise! Ranch home with finished basement on a large double lot located on a quiet back street of Highspire with mature trees and very little traffic or noise. The grounds are exceptional with lots of off-street parking and grounds for a garden or to expand. Home is slightly dated but has been well maintained and super clean. Gas heat, central air, two full baths, first floor family room with lots of windows. Finished basement recreational room and wet bar, cedar closet and integral garage with and walk out to rear yard. Wonderful driveway with plenty of parking and drive through access to rear alley and garage. Additional detached block equipment storage shed for all your lawn and garden tools. This home may be the best valued home that you will see this year! Priced to move you!
Location
State PA
County Dauphin
Area Highspire Boro (14030)
Zoning RESIDENTIAL
Direction North
Rooms
Other Rooms Living Room, Dining Room, Bedroom 2, Bedroom 3, Kitchen, Family Room, Bedroom 1, Other, Recreation Room, Bathroom 1
Basement Partially Finished, Sump Pump, Walkout Level
Main Level Bedrooms 3
Interior
Hot Water Natural Gas
Heating Forced Air
Cooling Central A/C
Flooring Concrete, Carpet, Fully Carpeted, Vinyl
Equipment Built-In Microwave, Dishwasher, Oven/Range - Electric, Refrigerator, Water Heater - Solar, Washer, Dryer
Furnishings No
Fireplace N
Appliance Built-In Microwave, Dishwasher, Oven/Range - Electric, Refrigerator, Water Heater - Solar, Washer, Dryer
Heat Source Natural Gas
Laundry Main Floor
Exterior
Parking Features Covered Parking, Basement Garage, Garage - Front Entry
Garage Spaces 7.0
Fence Chain Link
Water Access N
Roof Type Asphalt,Shingle
Street Surface Paved
Accessibility None
Road Frontage Boro/Township
Attached Garage 1
Total Parking Spaces 7
Garage Y
Building
Lot Description Front Yard, Level, Non-Tidal Wetland, Pond, Rear Yard, SideYard(s)
Story 1
Foundation Block
Sewer Public Septic
Water Public
Architectural Style Ranch/Rambler
Level or Stories 1
Additional Building Above Grade, Below Grade
Structure Type Plaster Walls,Paneled Walls,Dry Wall
New Construction N
Schools
Elementary Schools Steelton-Highspire Elementary School
Middle Schools Steelton-Highspire Jr-Sr High School
High Schools Steelton-Highspire Jr-Sr High School
School District Steelton-Highspire
Others
Senior Community No
Tax ID 30-003-034-000-0000
Ownership Fee Simple
SqFt Source Estimated
Security Features Security System
Acceptable Financing Conventional, FHA, VA
Horse Property N
Listing Terms Conventional, FHA, VA
Financing Conventional,FHA,VA
Special Listing Condition Probate Listing
Read Less
Want to know what your home might be worth? Contact us for a FREE valuation!

Our team is ready to help you sell your home for the highest possible price ASAP

Bought with Brittany D Sheesley • United Real Estate of Central PA
GET MORE INFORMATION





