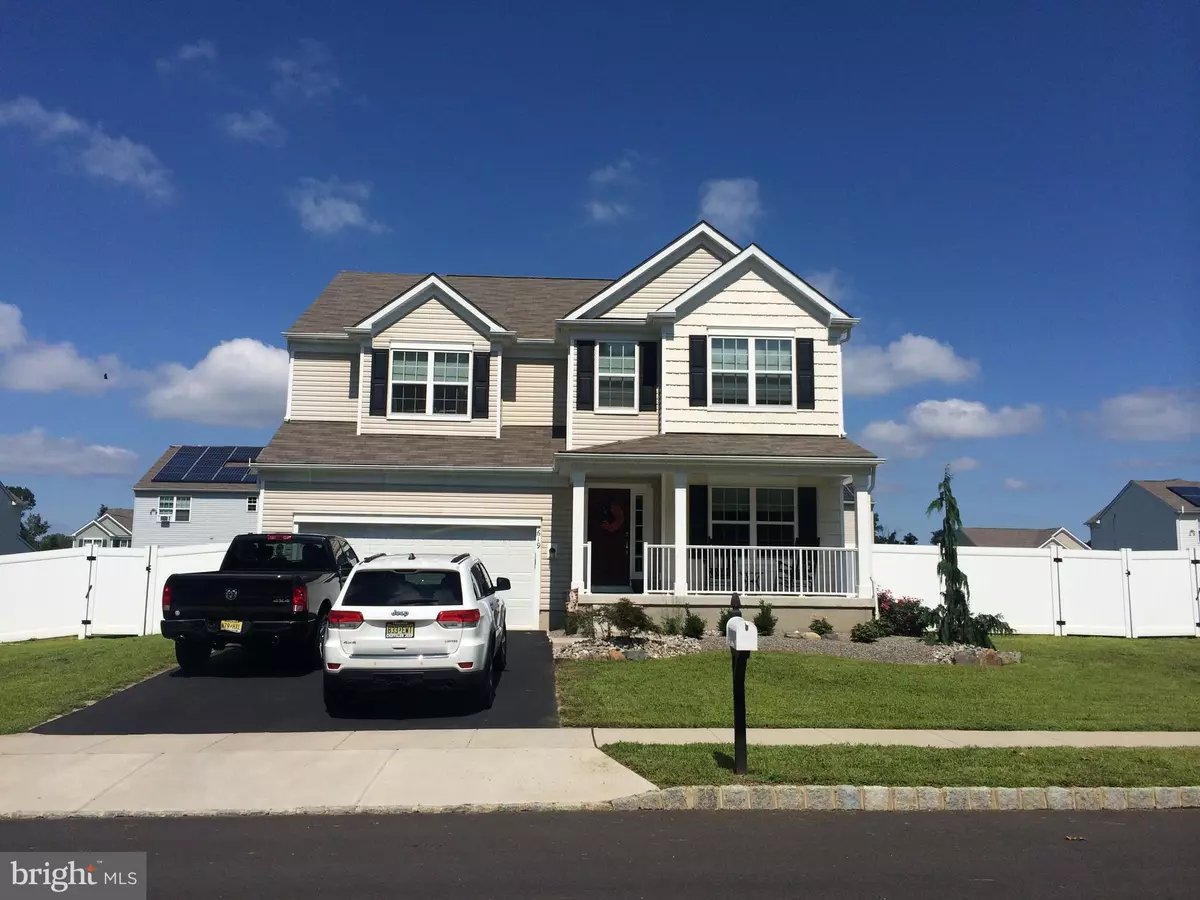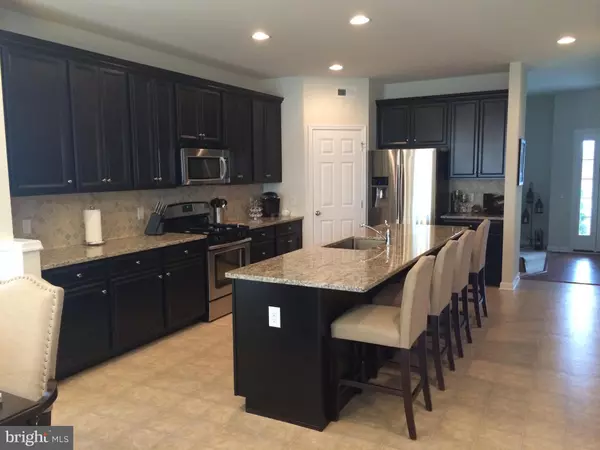$470,000
$450,000
4.4%For more information regarding the value of a property, please contact us for a free consultation.
619 SEAMAN DR Florence, NJ 08518
4 Beds
3 Baths
2,699 SqFt
Key Details
Sold Price $470,000
Property Type Single Family Home
Sub Type Detached
Listing Status Sold
Purchase Type For Sale
Square Footage 2,699 sqft
Price per Sqft $174
Subdivision Oak Mill
MLS Listing ID NJBL2007460
Sold Date 10/15/21
Style Contemporary
Bedrooms 4
Full Baths 2
Half Baths 1
HOA Fees $67/mo
HOA Y/N Y
Abv Grd Liv Area 2,699
Originating Board BRIGHT
Year Built 2015
Annual Tax Amount $9,838
Tax Year 2020
Lot Size 0.264 Acres
Acres 0.26
Lot Dimensions 0.00 x 0.00
Property Description
This hard-to-find and very desirable Poplar Model in Oak Mill Estates will capture your heart as soon as you tour. This model estimates 2700 square feet of living space, and that is without the additional full, high, and dry basement found below. It is currently unfinished and waiting for the buyer who wants to create even more living space to suit their needs. The modern floor plan found on the first offers a very open concept that most buyers prefer, creating a WOW factor when you arrive, As you enter the front doorway from your large covered porch, there is a bonus room that can be used as an office, library or maybe even a formal dining room. The entry foyer view leads your eyes to the beautiful kitchen with a spacious eat in- Island for breakfast bar seating and just an outstanding set-up for entertaining. The granite countertops give this gourmet kitchen a very enticing appeal, and your family or company will want to gather here. The kitchen offers an even larger space for table seating and overlooks your wonderful pool and backyard through the sliding patio doors. There is a half bath and additional coat closet to the rear of the 27' x 13' living room, as well as a corner gas fireplace that adds so much charm to this room. The 2nd floor will leave you speechless, with the open 20' x 12' loft that is a perfect family room or entertainment room. The possibilities in this space are endless. The main bedroom has a walk-in closet and a primary bathroom with a linen closet. An additional bedroom also includes another walk-in closet, while the additional two bedrooms have nice-sized double closets. The laundry area is conveniently located on the second floor, with plenty of space for the upgraded washer and dryer, and room for a folding table and storage. This is not the typical small laundry area found on most upper-floor designs. The oversized two-car garage can store your vehicles and still offer plenty of storage space. The house entry from the garage is the perfect area for a bench seat, storage cabinet, or even spare refrigerator. This nook can provide an array of ideas for use. The back yard will make you say, I want this home, as soon as you see the concrete patio, beautiful, custom inground pool, gazebo with built-in benches, a fire pit, and storage shed. The pool filter is partitioned with a small vinyl fenced area to hide the equipment and trash containers from eye-sight. This hope was well-planned and is ready for occupancy! Open House scheduled for Sunday. Sept 19th from noon-2 pm. You will not want to miss this one. Professional photos coming soon.
Location
State NJ
County Burlington
Area Florence Twp (20315)
Zoning RES
Rooms
Other Rooms Living Room, Dining Room, Primary Bedroom, Bedroom 2, Bedroom 3, Bedroom 4, Kitchen, Laundry, Loft, Office, Primary Bathroom
Basement Poured Concrete
Interior
Interior Features Carpet, Ceiling Fan(s), Combination Kitchen/Dining, Dining Area, Family Room Off Kitchen, Floor Plan - Open, Kitchen - Island, Kitchen - Table Space, Pantry, Primary Bath(s), Recessed Lighting, Window Treatments
Hot Water Natural Gas
Heating Forced Air
Cooling Central A/C
Fireplaces Number 1
Fireplaces Type Corner, Gas/Propane
Equipment Washer - Front Loading, Dryer - Front Loading, Refrigerator, Oven/Range - Gas, Microwave, Dishwasher, Water Heater
Furnishings No
Fireplace Y
Appliance Washer - Front Loading, Dryer - Front Loading, Refrigerator, Oven/Range - Gas, Microwave, Dishwasher, Water Heater
Heat Source Natural Gas
Laundry Upper Floor
Exterior
Exterior Feature Patio(s), Porch(es)
Parking Features Garage - Front Entry, Garage Door Opener, Oversized
Garage Spaces 4.0
Fence Vinyl
Pool Vinyl, In Ground
Water Access N
Roof Type Architectural Shingle
Accessibility None
Porch Patio(s), Porch(es)
Road Frontage Boro/Township
Attached Garage 2
Total Parking Spaces 4
Garage Y
Building
Story 2
Foundation Permanent
Sewer Public Sewer
Water Public
Architectural Style Contemporary
Level or Stories 2
Additional Building Above Grade, Below Grade
New Construction N
Schools
Elementary Schools Roebling School
Middle Schools Riverfront School
High Schools Florence Twp. Mem. H.S.
School District Florence Township Public Schools
Others
Senior Community No
Tax ID 15-00156 07-00010
Ownership Fee Simple
SqFt Source Assessor
Security Features Security System
Acceptable Financing Cash, Conventional, FHA, VA
Listing Terms Cash, Conventional, FHA, VA
Financing Cash,Conventional,FHA,VA
Special Listing Condition Standard
Read Less
Want to know what your home might be worth? Contact us for a FREE valuation!

Our team is ready to help you sell your home for the highest possible price ASAP

Bought with Mary M Bauer • RE/MAX at Home
GET MORE INFORMATION





