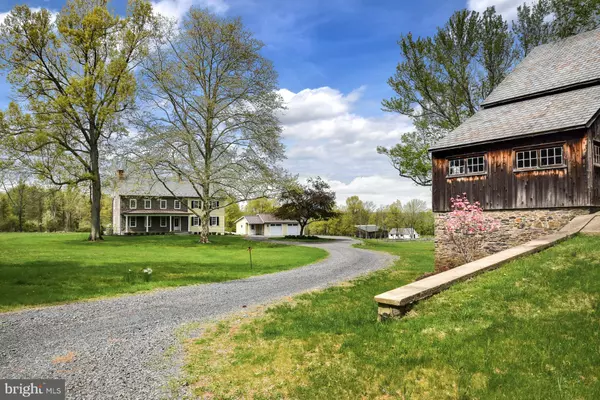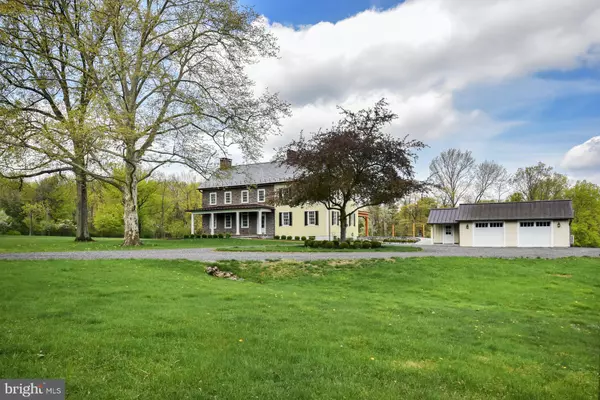$2,550,000
$2,985,000
14.6%For more information regarding the value of a property, please contact us for a free consultation.
1467 CHESTNUT RIDGE RD Upper Black Eddy, PA 18972
4 Beds
3 Baths
4,669 SqFt
Key Details
Sold Price $2,550,000
Property Type Single Family Home
Sub Type Detached
Listing Status Sold
Purchase Type For Sale
Square Footage 4,669 sqft
Price per Sqft $546
Subdivision None Available
MLS Listing ID PABU530366
Sold Date 10/14/21
Style Farmhouse/National Folk
Bedrooms 4
Full Baths 2
Half Baths 1
HOA Y/N N
Abv Grd Liv Area 3,890
Originating Board BRIGHT
Year Built 1823
Annual Tax Amount $10,761
Tax Year 2021
Lot Size 98.680 Acres
Acres 98.68
Lot Dimensions 0.00 x 0.00
Property Description
Set on an enchanting 98.68 acres, down a quarter mile drive through mature woodland, and nicely removed from a quiet country road in historic Bucks County, River Ridge Farm is a treasure. An historic red brick, one room school house is on the property, at entrance to the lane. Once known as the Guggenheim Estate, now beautifully transformed and embellished, this gentleman's farm is a quintessential representation of all that is unique to Pennsylvania architecture, in an exquisite and secluded setting, overlooking the Delaware River from high atop Chestnut Ridge Road. The circa 1823 pointed stone home was restored, with panache, in 2018. Only the best materials were used, including Azek trim, Hardi Plank siding, a 2018 slate roof with snowguards, and copper gutters and downspouts. A covered front porch beckons with bluestone flooring and a mahogany ceiling. Inside, wide plank floors span both levels of the home, enhancing the history and warmth. The large living room has two exposed stone walls, new, true-divided light Pella windows with deep window sills, and a wood-burning fireplace perfect for chilly evenings. Nearby, the den can serve as a first-floor bedroom, with its own gas-log fireplace. The floorplan flows naturally into the oversized kitchen boasting every modern convenience and top-of-the-line accoutrements. Leathered granite countertops, with marble and grain bin backsplashes, merge seamlessly with abundant white cabinetry, a paneled Sub Zero refrigerator with separate freezer drawers, and a stainless steel Viking cooktop. Adjacent, the original summer kitchen is now a dining room, featuring a cozy Jotul stove and opening to the wrap-around bluestone patio. Embellishing the patio is a timber frame pergola with led lights and a built-in Wolf grill with stone surround, and gas lamp lights that spring to light with the flick of a switch. The open and airy master suite will soothe and pamper. The bedroom keeps things simple and inviting, with 9' ceilings and plenty of windows. A private hallway opens to a walk-in closet with built-in organizers, while the master bath features marble countertops and a glass-walled, marble shower with rainfall showerhead. Rounding out the suite is a cozy room, suitable for an office or additional bedroom, with a fireplace, a hidden laundry closet and an additional sink. Two more bedrooms with large closets, and a hall bath complete the second floor, while a full attic offers room to expand. Downstairs, the lower level is heated, cooled and partially finished with a large exercise room and outside entrance to the bluestone patio and nearby garage. Multipurpose buildings are perfectly positioned amidst the acreage. A detached, heated, cooled and security-monitored garage has copper roofing, cypress ceilings, pine walls and easily accommodates 2-3 cars, with an attached ATV bay. The picture postcard, 1800s stone bank barn provides multiple purpose storage or a venue for conversion. For the horse enthusiast, the facilities include a large indoor riding arena, stable with 5 stalls, tack room and 2 run in stalls, an outdoor arena with grit footing and split rail pastures. Miles of walking and riding trails lead one through the woods out to the tall cliffs overlooking the Delaware River. This intimate and rare setting in Upper Bucks County is a perfectly private oasis, yet still within easy driving distance to shopping, dining, and recreation. River Ridge Farm is an elegant estate from a bygone era, meticulously updated to embrace modern sophistication.
Location
State PA
County Bucks
Area Bridgeton Twp (10103)
Zoning R1
Rooms
Other Rooms Living Room, Dining Room, Primary Bedroom, Sitting Room, Bedroom 2, Bedroom 3, Kitchen, Exercise Room, Primary Bathroom, Full Bath, Half Bath, Additional Bedroom
Basement Outside Entrance, Full, Heated
Main Level Bedrooms 1
Interior
Interior Features Attic, Built-Ins, Chair Railings, Crown Moldings, Entry Level Bedroom, Formal/Separate Dining Room, Kitchen - Eat-In, Kitchen - Gourmet, Kitchen - Island, Primary Bath(s), Pantry, Recessed Lighting, Walk-in Closet(s), Window Treatments, Wood Floors, Wood Stove, Stall Shower, Upgraded Countertops
Hot Water Propane
Heating Forced Air, Zoned
Cooling Central A/C, Ceiling Fan(s), Zoned
Flooring Hardwood, Ceramic Tile
Fireplaces Number 3
Fireplaces Type Gas/Propane, Mantel(s), Wood, Stone
Equipment Built-In Microwave, Cooktop, Dishwasher, Dryer, Oven - Wall, Oven - Double, Refrigerator, Stainless Steel Appliances, Washer, Water Heater
Fireplace Y
Appliance Built-In Microwave, Cooktop, Dishwasher, Dryer, Oven - Wall, Oven - Double, Refrigerator, Stainless Steel Appliances, Washer, Water Heater
Heat Source Propane - Owned
Laundry Upper Floor
Exterior
Exterior Feature Patio(s), Wrap Around
Parking Features Garage Door Opener, Additional Storage Area
Garage Spaces 2.0
Fence Split Rail
Water Access N
View Panoramic, Pasture, River, Scenic Vista, Trees/Woods
Roof Type Slate
Farm Horse
Accessibility None
Porch Patio(s), Wrap Around
Total Parking Spaces 2
Garage Y
Building
Lot Description Front Yard, Not In Development, Rear Yard, SideYard(s), Trees/Wooded
Story 2
Sewer On Site Septic
Water Well
Architectural Style Farmhouse/National Folk
Level or Stories 2
Additional Building Above Grade, Below Grade
New Construction N
Schools
School District Palisades
Others
Senior Community No
Tax ID 03-010-034, 03-010-035-001
Ownership Fee Simple
SqFt Source Assessor
Horse Property Y
Special Listing Condition Standard
Read Less
Want to know what your home might be worth? Contact us for a FREE valuation!

Our team is ready to help you sell your home for the highest possible price ASAP

Bought with Michael J Wheeler • Berkshire Hathaway HomeServices Homesale Realty
GET MORE INFORMATION





