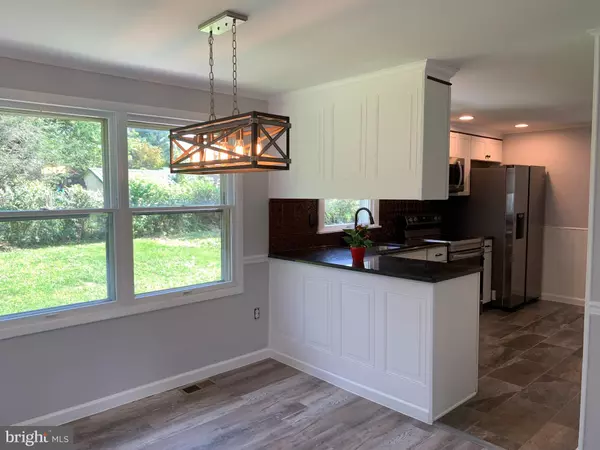$250,000
$250,000
For more information regarding the value of a property, please contact us for a free consultation.
214 CARROLL CT Boonsboro, MD 21713
3 Beds
1 Bath
1,583 SqFt
Key Details
Sold Price $250,000
Property Type Single Family Home
Sub Type Detached
Listing Status Sold
Purchase Type For Sale
Square Footage 1,583 sqft
Price per Sqft $157
Subdivision Kinsey Heights
MLS Listing ID MDWA2001576
Sold Date 10/12/21
Style Ranch/Rambler
Bedrooms 3
Full Baths 1
HOA Y/N N
Abv Grd Liv Area 1,008
Originating Board BRIGHT
Year Built 1982
Annual Tax Amount $1,700
Tax Year 2021
Lot Size 0.279 Acres
Acres 0.28
Property Description
Multiple offers received. Please confirm best & final if you have submitted an offer. All offers and/or revisions to submitted offers due by 6pm Monday SEPTEMBER 13th. Thank you. Come see the NEW NEW NEW Home for you! Kitchen & Bath all updated! GORGEOUS!! NEW SS Appliances!! NEW Paint w/contrasting trim throughout! NEW Flooring Tile/Laminate & Carpeting! NEW Heat Pump system for Central Air & Heat - window unit in pictures is gone!! NEW Concrete porch, walkway, rear patio and parking pad!! NEW Sump pump, NEW Elec Hot water heater! Basement rec rm could be used as a 4th br if needed or divide into two rooms to keep a family area and also have a 4th br! Landscaping re-done - it's waiting for YOU to call it YOUR NEW HOME! Sought after Boonsboro Schools! Adjacent to the school complex and walking distance to Main St Boonsboro for shops and restaurants!! Minutes to I-70 for commuters - can't ask for more at this price in this location! There are a few items remaining to be completed due to material delays, some touch-ups to be completed prior to settlement
Location
State MD
County Washington
Zoning U
Rooms
Other Rooms Living Room, Primary Bedroom, Bedroom 2, Bedroom 3, Kitchen, Laundry, Recreation Room, Storage Room, Bathroom 1
Basement Connecting Stairway, Full, Interior Access, Shelving, Sump Pump, Outside Entrance, Rear Entrance, Walkout Stairs
Main Level Bedrooms 3
Interior
Interior Features Carpet, Chair Railings, Combination Kitchen/Dining, Entry Level Bedroom, Floor Plan - Traditional, Kitchen - Eat-In, Kitchen - Table Space, Recessed Lighting, Upgraded Countertops
Hot Water Electric
Heating Heat Pump(s)
Cooling Central A/C, Heat Pump(s)
Flooring Ceramic Tile, Carpet, Laminate Plank, Concrete
Equipment Built-In Microwave, Dishwasher, Exhaust Fan, Oven/Range - Electric, Refrigerator
Fireplace N
Appliance Built-In Microwave, Dishwasher, Exhaust Fan, Oven/Range - Electric, Refrigerator
Heat Source Electric
Laundry Lower Floor, Hookup
Exterior
Exterior Feature Patio(s)
Garage Spaces 2.0
Water Access N
Accessibility Other
Porch Patio(s)
Total Parking Spaces 2
Garage N
Building
Lot Description Cul-de-sac
Story 2
Foundation Block
Sewer Public Sewer
Water Public
Architectural Style Ranch/Rambler
Level or Stories 2
Additional Building Above Grade, Below Grade
New Construction N
Schools
Elementary Schools Boonsboro
Middle Schools Boonsboro
High Schools Boonsboro Sr
School District Washington County Public Schools
Others
Senior Community No
Tax ID 2206008186
Ownership Fee Simple
SqFt Source Assessor
Acceptable Financing Cash, Conventional, FHA, USDA, VA
Listing Terms Cash, Conventional, FHA, USDA, VA
Financing Cash,Conventional,FHA,USDA,VA
Special Listing Condition Standard
Read Less
Want to know what your home might be worth? Contact us for a FREE valuation!

Our team is ready to help you sell your home for the highest possible price ASAP

Bought with Troyce P Gatewood • Keller Williams Realty Centre

GET MORE INFORMATION





