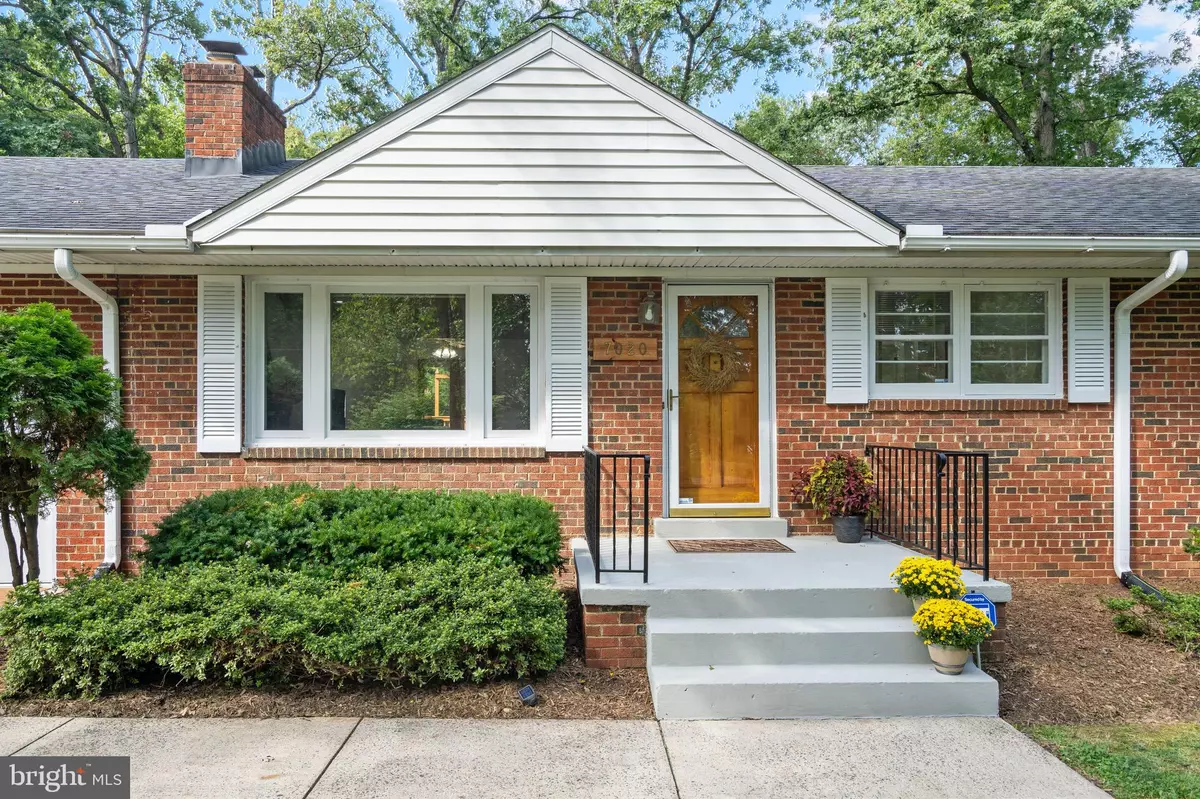$635,000
$635,000
For more information regarding the value of a property, please contact us for a free consultation.
7020 FOREST VIEW DR Springfield, VA 22150
4 Beds
3 Baths
2,184 SqFt
Key Details
Sold Price $635,000
Property Type Single Family Home
Sub Type Detached
Listing Status Sold
Purchase Type For Sale
Square Footage 2,184 sqft
Price per Sqft $290
Subdivision Beverly Forest
MLS Listing ID VAFX2016682
Sold Date 10/07/21
Style Ranch/Rambler
Bedrooms 4
Full Baths 2
Half Baths 1
HOA Y/N N
Abv Grd Liv Area 2,184
Originating Board BRIGHT
Year Built 1955
Annual Tax Amount $7,186
Tax Year 2021
Lot Size 0.622 Acres
Acres 0.62
Property Description
Welcome home to this very well-maintained 4 bedroom, 2 1/2 bath rambler in Beverly Forest. This freshly painted home has No HOA and a great lot, perfect for entertaining. Gleaming hardwood floors flow from room to room with lots of light shining from the large picture window and throughout the entire home leading to dining area and french doors walk-out to a deck and patio. There are 2 gas fireplaces, one upper and one lower. The kitchen has ceramic tile countertops , a double ceramic sink, breakfast bar, gas cooking, and a solar tube light. The deck has a hot tub , screened-in bonus room that leads to a private firepit area. The lower level has an additional bedroom, 1.5 baths, large rec area w/fireplace, laundry area, and additional kitchen with lots of storage, and a potential 5th bedroom. A MUST SEE!! there is an unfinished area where the seller had plans to complete a 1 bedroom , 1 full bath "apartment/in-law suite" that is partially done, being sold 'as-is". Use your imagination. We have all of the previous plans, permits that were pulled, and list of materials that convey, (drywall, sub-flooring, flooring, etc.). Lastly, but definitely not least, there is ample parking on a concrete pad with a newly constructed, detached, steel-framed 2-car garage, perfect for large vehicles (ie. RV, boat,) This corner lot has over 1/2 acre of land with space for expansion.
Excellent location! Close to I-95, 495, FFX County Parkway, Metro, commuter lot, shopping, and Springfield mall.
Location
State VA
County Fairfax
Zoning 110
Rooms
Other Rooms Living Room, Dining Room, Bedroom 2, Bedroom 3, Kitchen, Bedroom 1, In-Law/auPair/Suite, Laundry, Recreation Room, Bathroom 1, Bathroom 2, Attic, Bonus Room, Half Bath, Screened Porch
Basement Connecting Stairway, Full, Fully Finished, Interior Access, Improved, Windows, Sump Pump
Main Level Bedrooms 3
Interior
Interior Features 2nd Kitchen, Additional Stairway, Attic, Breakfast Area, Ceiling Fan(s), Combination Dining/Living, Dining Area, Family Room Off Kitchen, Floor Plan - Open, Solar Tube(s), Tub Shower, WhirlPool/HotTub
Hot Water Natural Gas
Heating Forced Air, Heat Pump(s)
Cooling Central A/C, Ceiling Fan(s), Attic Fan
Flooring Hardwood, Vinyl
Fireplaces Number 2
Fireplaces Type Brick, Gas/Propane, Screen
Equipment Washer, Water Heater, Refrigerator, Oven/Range - Gas, Dryer, Extra Refrigerator/Freezer
Furnishings No
Fireplace Y
Appliance Washer, Water Heater, Refrigerator, Oven/Range - Gas, Dryer, Extra Refrigerator/Freezer
Heat Source Natural Gas
Laundry Basement, Dryer In Unit, Lower Floor, Washer In Unit
Exterior
Exterior Feature Deck(s), Enclosed, Screened
Parking Features Additional Storage Area, Garage - Front Entry, Oversized
Garage Spaces 8.0
Utilities Available Cable TV Available, Natural Gas Available, Phone Available, Sewer Available, Water Available
Water Access N
Accessibility None
Porch Deck(s), Enclosed, Screened
Total Parking Spaces 8
Garage Y
Building
Lot Description Corner, Front Yard, SideYard(s), Trees/Wooded
Story 2
Foundation Concrete Perimeter
Sewer Public Sewer
Water Public
Architectural Style Ranch/Rambler
Level or Stories 2
Additional Building Above Grade, Below Grade
New Construction N
Schools
School District Fairfax County Public Schools
Others
Pets Allowed Y
Senior Community No
Tax ID 0904 04 0007
Ownership Fee Simple
SqFt Source Assessor
Horse Property N
Special Listing Condition Standard
Pets Allowed No Pet Restrictions
Read Less
Want to know what your home might be worth? Contact us for a FREE valuation!

Our team is ready to help you sell your home for the highest possible price ASAP

Bought with Fariba Rahimzadeh • Samson Properties
GET MORE INFORMATION





