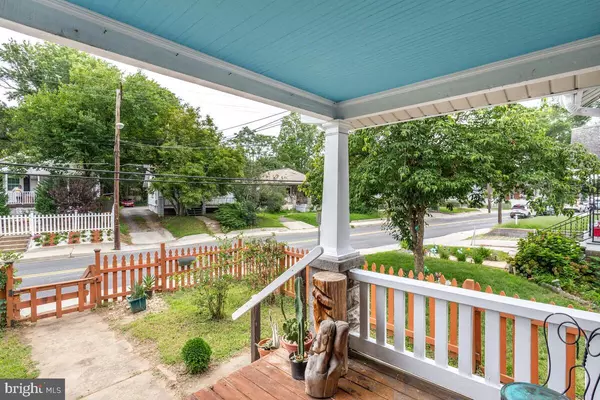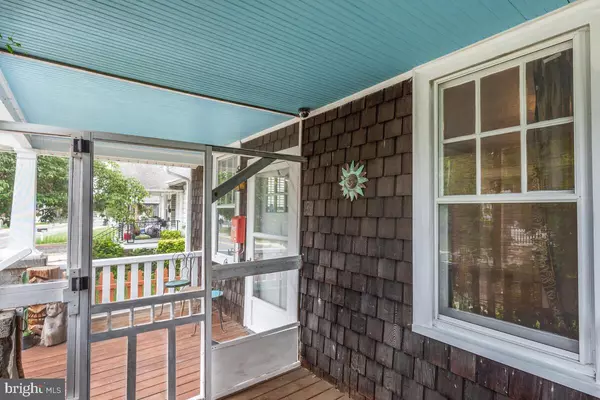$316,000
$319,000
0.9%For more information regarding the value of a property, please contact us for a free consultation.
4526 38TH ST Brentwood, MD 20722
2 Beds
2 Baths
1,134 SqFt
Key Details
Sold Price $316,000
Property Type Single Family Home
Sub Type Detached
Listing Status Sold
Purchase Type For Sale
Square Footage 1,134 sqft
Price per Sqft $278
Subdivision Brentwood-Czarras Addn
MLS Listing ID MDPG2010276
Sold Date 10/08/21
Style Bungalow
Bedrooms 2
Full Baths 2
HOA Y/N N
Abv Grd Liv Area 1,134
Originating Board BRIGHT
Year Built 1929
Annual Tax Amount $5,187
Tax Year 2021
Lot Size 8,027 Sqft
Acres 0.18
Property Description
Sweet 2 Bedroom, 2 Bath Bungalow just off the bike path with easy access to parks & METRO! Deep and fenced lot with a fire pit and shed and plenty of room to plant and play! Super charming with its front picket fence, shingled siding and wide steps to the covered porch - half is screened! Full width living room with high ceilings and windows on three sides, open to the dining room. There's a window pass through to the modest kitchen which has a wood ceiling, gas cooking, commercial stainless steel counter and a double sink. I Love the pantry with it's wood walls & shelving. The kitchen has a back door and adorable porch with steps to the back yard. There's a full bath and a bedroom with a deep cedar closet to complete the main level. The full upstairs is the owners suite with vaulted ceilings, a deep 11' walk-in closet with an access panel to under eave storage space. The full bath has a soaking tub. The full-size basement with 6'8" ceilings has laundry, utilities and 2 walk-out doors at grade. Cool old farm sink and lots of useful space! Driveway for at least 2 cars. So much potential in such a great location near booming arts district and so close to DC. You will love living here!
Location
State MD
County Prince Georges
Zoning R55
Direction East
Rooms
Other Rooms Living Room, Dining Room, Bedroom 2, Kitchen, Game Room, Bedroom 1, Utility Room, Bathroom 1, Bathroom 2, Hobby Room
Basement Connecting Stairway, Outside Entrance, Rear Entrance, Daylight, Partial
Main Level Bedrooms 1
Interior
Interior Features Cedar Closet(s), Floor Plan - Traditional, Kitchen - Efficiency, Pantry, Soaking Tub, Tub Shower, Wood Floors
Hot Water Natural Gas
Heating Radiator
Cooling Window Unit(s)
Flooring Wood, Vinyl
Equipment Disposal, Water Heater, Washer, Dryer, Refrigerator, Stove
Fireplace N
Window Features Double Hung,Wood Frame
Appliance Disposal, Water Heater, Washer, Dryer, Refrigerator, Stove
Heat Source Natural Gas
Laundry Basement
Exterior
Garage Spaces 2.0
Fence Chain Link
Water Access N
View Garden/Lawn, Street, Trees/Woods
Roof Type Asphalt
Street Surface Black Top
Accessibility None
Road Frontage City/County, State
Total Parking Spaces 2
Garage N
Building
Story 3
Foundation Block
Sewer Public Sewer
Water Public
Architectural Style Bungalow
Level or Stories 3
Additional Building Above Grade, Below Grade
Structure Type Plaster Walls,Dry Wall
New Construction N
Schools
Elementary Schools Thomas S Stone
Middle Schools Hyattsville
High Schools Northwestern
School District Prince George'S County Public Schools
Others
Pets Allowed Y
Senior Community No
Tax ID 17171896869
Ownership Fee Simple
SqFt Source Assessor
Acceptable Financing Conventional, Cash
Horse Property N
Listing Terms Conventional, Cash
Financing Conventional,Cash
Special Listing Condition Standard
Pets Allowed Breed Restrictions
Read Less
Want to know what your home might be worth? Contact us for a FREE valuation!

Our team is ready to help you sell your home for the highest possible price ASAP

Bought with Amanda Coogle • 4J Real Estate, LLC

GET MORE INFORMATION





