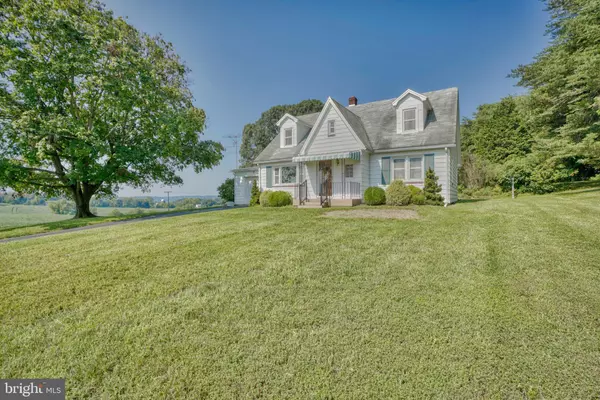$292,450
$350,000
16.4%For more information regarding the value of a property, please contact us for a free consultation.
19726 DOWNES RD Parkton, MD 21120
4 Beds
1 Bath
1,768 SqFt
Key Details
Sold Price $292,450
Property Type Single Family Home
Sub Type Detached
Listing Status Sold
Purchase Type For Sale
Square Footage 1,768 sqft
Price per Sqft $165
Subdivision Parkton
MLS Listing ID MDBC2004430
Sold Date 10/05/21
Style Cape Cod
Bedrooms 4
Full Baths 1
HOA Y/N N
Abv Grd Liv Area 1,768
Originating Board BRIGHT
Year Built 1953
Annual Tax Amount $2,482
Tax Year 2021
Lot Size 0.675 Acres
Acres 0.68
Lot Dimensions 2.00 x
Property Description
Back on the market; buyer unable to conclude transaction. Beautiful sweeping views of conserved farm land from this wonderful property. Enjoy serenity and nature and yet you are only five minutes to I-83. Bright and sunny, hardwoods throughout, generous room sizes , ample closet space and huge unfinished basement. Main level bedroom(s) and handicapped access ramp. All the benefits of rural living but on a manageable parcel of .68 acres. Estate sale; sold as is.
Location
State MD
County Baltimore
Zoning RESIDENTIAL
Rooms
Other Rooms Living Room, Dining Room, Bedroom 2, Bedroom 3, Bedroom 4, Kitchen, Basement, Foyer, Bedroom 1
Basement Full, Unfinished
Main Level Bedrooms 2
Interior
Interior Features Attic, Entry Level Bedroom, Floor Plan - Traditional, Kitchen - Eat-In, Wood Floors
Hot Water Electric
Heating Forced Air
Cooling Central A/C
Equipment Cooktop, Dryer, Exhaust Fan, Oven - Wall, Refrigerator, Washer
Appliance Cooktop, Dryer, Exhaust Fan, Oven - Wall, Refrigerator, Washer
Heat Source Oil
Exterior
Parking Features Garage Door Opener
Garage Spaces 3.0
Water Access N
View Panoramic, Scenic Vista
Accessibility Ramp - Main Level
Attached Garage 1
Total Parking Spaces 3
Garage Y
Building
Lot Description Rural
Story 3
Sewer Septic Exists
Water Well
Architectural Style Cape Cod
Level or Stories 3
Additional Building Above Grade, Below Grade
New Construction N
Schools
Elementary Schools Seventh District
Middle Schools Hereford
High Schools Hereford
School District Baltimore County Public Schools
Others
Senior Community No
Tax ID 04070720080225
Ownership Fee Simple
SqFt Source Assessor
Special Listing Condition Standard
Read Less
Want to know what your home might be worth? Contact us for a FREE valuation!

Our team is ready to help you sell your home for the highest possible price ASAP

Bought with Andrew F Burgess • Berkshire Hathaway HomeServices PenFed Realty

GET MORE INFORMATION





