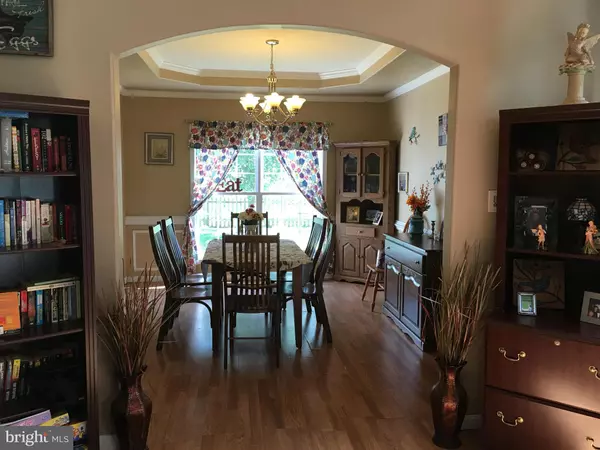$269,526
$269,526
For more information regarding the value of a property, please contact us for a free consultation.
10499 GALLANT FOX WAY Ruther Glen, VA 22546
7 Beds
4 Baths
4,748 SqFt
Key Details
Sold Price $269,526
Property Type Single Family Home
Sub Type Detached
Listing Status Sold
Purchase Type For Sale
Square Footage 4,748 sqft
Price per Sqft $56
Subdivision Belmont At Carmel Church
MLS Listing ID 1000400489
Sold Date 07/15/16
Style Transitional
Bedrooms 7
Full Baths 3
Half Baths 1
HOA Fees $53/mo
HOA Y/N Y
Abv Grd Liv Area 3,658
Originating Board MRIS
Year Built 2004
Annual Tax Amount $342
Tax Year 2004
Property Description
This 5 bed, 3 ~ bath home features surround sound throughout; kitchen with 42~ cherry cabinets, island; DR with tray ceiling & picture frame wainscot; bead board wainscot in several areas; fam room with gas FP; giant 3rd floor 5th bedroom, finished basement with in-law suite. Exterior features a front country porch & rear fencing. With a little TLC make this property your Dream Home!
Location
State VA
County Caroline
Zoning PRD
Rooms
Other Rooms Living Room, Dining Room, Primary Bedroom, Bedroom 2, Bedroom 3, Bedroom 4, Bedroom 5, Kitchen, Game Room, Family Room, Breakfast Room, Other
Basement Rear Entrance, Outside Entrance, Walkout Stairs, Fully Finished, Daylight, Partial
Interior
Interior Features Breakfast Area, Family Room Off Kitchen, Kitchen - Island, Kitchen - Eat-In
Hot Water Natural Gas
Heating Forced Air, Heat Pump(s)
Cooling Central A/C
Fireplaces Number 1
Fireplace Y
Heat Source Natural Gas, Electric
Exterior
Parking Features Garage Door Opener
Amenities Available Common Grounds
Water Access N
Roof Type Shingle
Accessibility None
Garage N
Private Pool N
Building
Story 3+
Sewer Public Sewer
Water Public
Architectural Style Transitional
Level or Stories 3+
Additional Building Above Grade, Below Grade
New Construction N
Schools
Elementary Schools Madison
Middle Schools Caroline
High Schools Caroline
School District Caroline County Public Schools
Others
HOA Fee Include Snow Removal,Trash
Senior Community No
Tax ID 82D-1-94
Ownership Fee Simple
Special Listing Condition Standard
Read Less
Want to know what your home might be worth? Contact us for a FREE valuation!

Our team is ready to help you sell your home for the highest possible price ASAP

Bought with Michelle Dietz • Century 21 Redwood Realty
GET MORE INFORMATION





