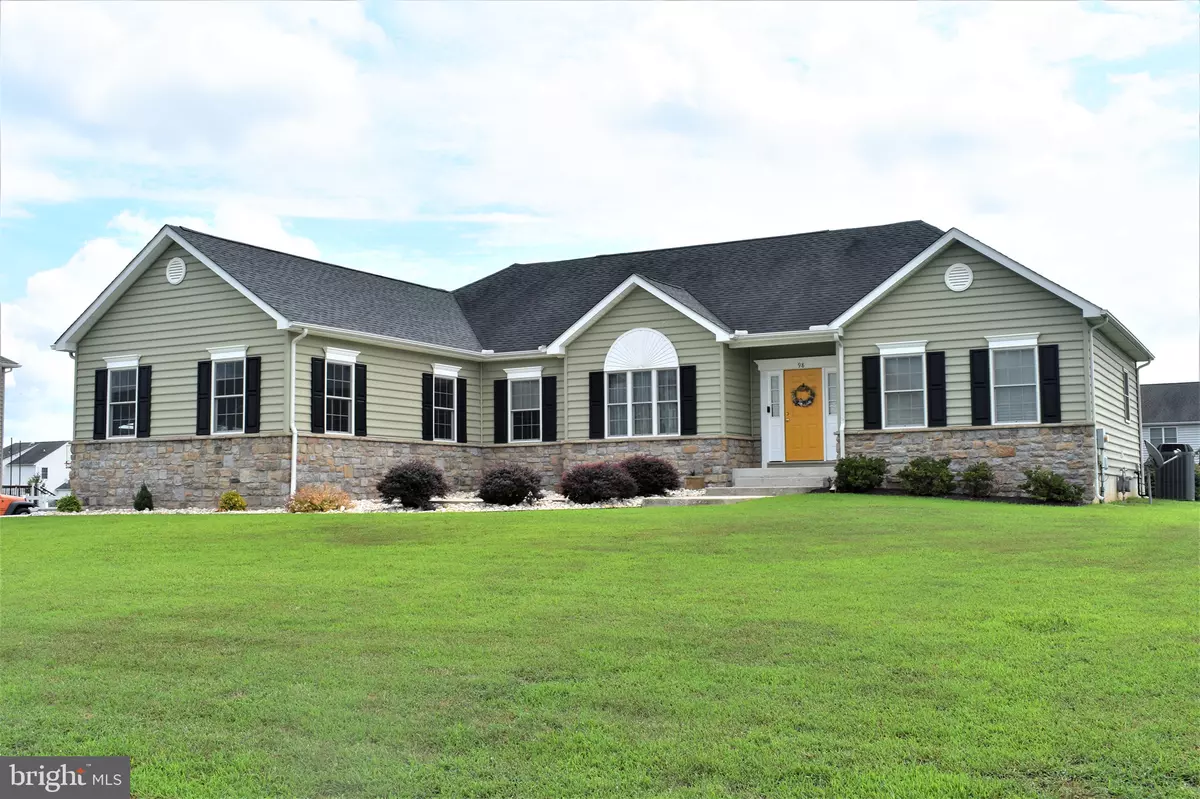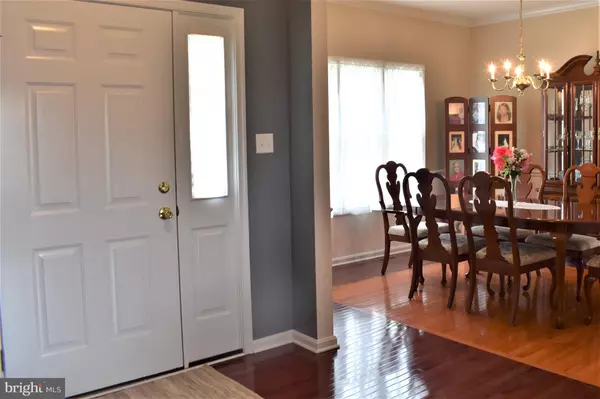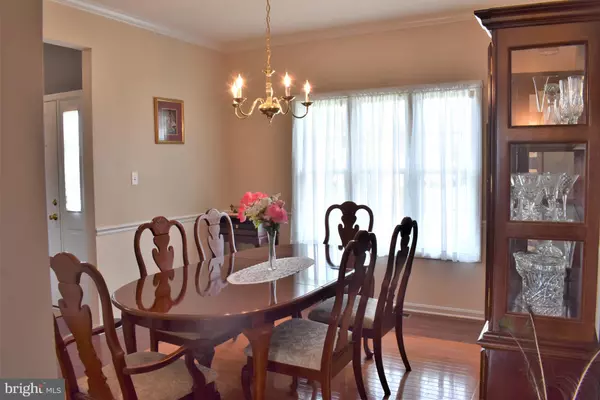$370,000
$360,000
2.8%For more information regarding the value of a property, please contact us for a free consultation.
98 STIRRUP RD Clayton, DE 19938
3 Beds
3 Baths
2,484 SqFt
Key Details
Sold Price $370,000
Property Type Single Family Home
Sub Type Detached
Listing Status Sold
Purchase Type For Sale
Square Footage 2,484 sqft
Price per Sqft $148
Subdivision Jockey Hollow
MLS Listing ID DEKT2002204
Sold Date 09/30/21
Style Ranch/Rambler
Bedrooms 3
Full Baths 3
HOA Y/N N
Abv Grd Liv Area 1,909
Originating Board BRIGHT
Year Built 2009
Annual Tax Amount $1,788
Tax Year 2020
Lot Size 0.520 Acres
Acres 0.52
Property Description
Welcome to 98 Stirrup Drive. One floor Living at its best! . This well maintained ranch style home is located in Jockey Hollow, one of Clayton's most desirable neighborhoods. As you pull up to the property you'll immediately notice the professional landscaping that surrounds the home, a front patio and a side turned 2 car garage w extended driveway. . Entering the home you'll quickly appreciate the open and bright floor plan. Hardwood floors in the dining room, family room and breakfast areas. Spacious great room with vaulted ceiling and gas fireplace. 9' ceilings thru-out main level. The kitchen has granite countertops, tile floors and gas cooking. The laundry room is conveniently located off the kitchen and acts as a mudroom that leads in and out of the garage. The main bedroom is spacious and has a large walk-in closet and 4 piece bath. . The guest rooms are on the opposite side of the home for added privacy. Down to the basement and you will find 575 sq. ft. of finished space for watching movies, playing games and just hanging out. A full bath completes the basement finished area. There is still plenty of unfinished space for storage. There is a maintenance free deck to enjoy overlooking the ½ acre lot. This is a house you won't want to miss. Call today to schedule your private tour. Jockey Hollow is near all major roads, shopping, parks and medical facilities. This home is definitely a must see, so make sure to put it on the top of your list.. You won’t be disappointed.
Location
State DE
County Kent
Area Smyrna (30801)
Zoning AC
Rooms
Other Rooms Dining Room, Bedroom 2, Bedroom 3, Kitchen, Breakfast Room, Bedroom 1, Great Room, Laundry, Recreation Room
Basement Partially Finished
Main Level Bedrooms 3
Interior
Hot Water Natural Gas, Electric
Heating Forced Air
Cooling Central A/C
Flooring Carpet, Ceramic Tile, Hardwood, Vinyl
Fireplaces Number 1
Fireplaces Type Gas/Propane
Fireplace Y
Heat Source Natural Gas
Laundry Main Floor
Exterior
Exterior Feature Deck(s), Patio(s)
Parking Features Garage - Side Entry, Inside Access
Garage Spaces 6.0
Utilities Available Under Ground
Water Access N
Roof Type Architectural Shingle
Accessibility None
Porch Deck(s), Patio(s)
Attached Garage 2
Total Parking Spaces 6
Garage Y
Building
Story 1
Foundation Concrete Perimeter
Sewer Septic Exists
Water Public
Architectural Style Ranch/Rambler
Level or Stories 1
Additional Building Above Grade, Below Grade
New Construction N
Schools
School District Smyrna
Others
Senior Community No
Tax ID KH-00-02602-02-3000-000
Ownership Fee Simple
SqFt Source Estimated
Acceptable Financing Cash, Conventional, FHA, VA
Listing Terms Cash, Conventional, FHA, VA
Financing Cash,Conventional,FHA,VA
Special Listing Condition Standard
Read Less
Want to know what your home might be worth? Contact us for a FREE valuation!

Our team is ready to help you sell your home for the highest possible price ASAP

Bought with CHRISTOPHER BEAGLE • Compass

GET MORE INFORMATION





