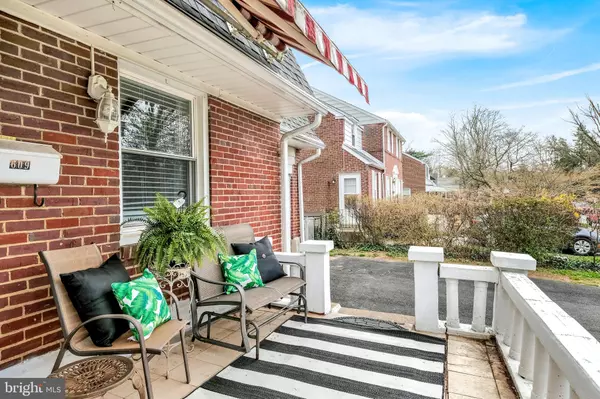$275,000
$268,000
2.6%For more information regarding the value of a property, please contact us for a free consultation.
609 MAINE AVE Aldan, PA 19018
3 Beds
2 Baths
1,352 SqFt
Key Details
Sold Price $275,000
Property Type Single Family Home
Sub Type Detached
Listing Status Sold
Purchase Type For Sale
Square Footage 1,352 sqft
Price per Sqft $203
Subdivision Aldan
MLS Listing ID PADE2001554
Sold Date 09/29/21
Style Colonial
Bedrooms 3
Full Baths 1
Half Baths 1
HOA Y/N N
Abv Grd Liv Area 1,352
Originating Board BRIGHT
Year Built 1940
Annual Tax Amount $6,382
Tax Year 2021
Lot Size 6,839 Sqft
Acres 0.16
Lot Dimensions 66.00 x 100.00
Property Description
This house is an excellent opportunity to own a piece of Aldan! It is tucked away on a perfect tree-lined street, and it has 3-bedrooms and 1.5 baths. This colonial-style house offers exceptional square footage, a great walking neighborhood, and is move-in-ready! The first floor has a large living room that opens nicely into the dining room. The kitchen has been stunningly updated with suitably finished cabinets, and stainless-steel appliances, offering access to what could be your next breakfast nook, closed-in patio, and large backyard! Off the kitchen is an additional space that is nicely sized and perfect for a playroom, den, workout area, or office. The 2nd floor has a large main bedroom with a newly built walk-in closet, updated full bath, and two additional bedrooms, which are also nice in size. The basement is nicely finished with a storage area/ laundry area. With over 1,300 square feet of living space, this is a great value! New refinished traditional oak flooring, New carpeting, freshly painted full home, private driveway, one car attached garage are all perks. The house is located, 15 minutes from the airport; ten blocks from the local Park, public transit, and schools just within minutes.
Location
State PA
County Delaware
Area Upper Darby Twp (10416)
Zoning RESI
Rooms
Basement Full, Fully Finished
Main Level Bedrooms 3
Interior
Interior Features Breakfast Area, Ceiling Fan(s), Formal/Separate Dining Room, Recessed Lighting, Tub Shower, Upgraded Countertops, Walk-in Closet(s), Wood Floors
Hot Water Oil
Heating Hot Water
Cooling Ceiling Fan(s), Window Unit(s), Wall Unit
Flooring Hardwood
Equipment Built-In Microwave, Dishwasher, Disposal, Dryer - Front Loading, Exhaust Fan, Icemaker, Oven - Double, Oven/Range - Electric, Washer - Front Loading
Furnishings Yes
Fireplace N
Appliance Built-In Microwave, Dishwasher, Disposal, Dryer - Front Loading, Exhaust Fan, Icemaker, Oven - Double, Oven/Range - Electric, Washer - Front Loading
Heat Source Oil
Laundry Basement
Exterior
Exterior Feature Patio(s), Porch(es)
Parking Features Additional Storage Area, Garage - Front Entry
Garage Spaces 5.0
Water Access N
Accessibility None
Porch Patio(s), Porch(es)
Attached Garage 1
Total Parking Spaces 5
Garage Y
Building
Story 2
Sewer Public Sewer
Water Public
Architectural Style Colonial
Level or Stories 2
Additional Building Above Grade, Below Grade
New Construction N
Schools
School District Upper Darby
Others
Pets Allowed Y
Senior Community No
Tax ID 16-02-01461-00
Ownership Fee Simple
SqFt Source Assessor
Acceptable Financing FHA, Conventional, Cash
Horse Property N
Listing Terms FHA, Conventional, Cash
Financing FHA,Conventional,Cash
Special Listing Condition Standard
Pets Allowed No Pet Restrictions
Read Less
Want to know what your home might be worth? Contact us for a FREE valuation!

Our team is ready to help you sell your home for the highest possible price ASAP

Bought with Nicholas Armetta • OCF Realty LLC - Philadelphia

GET MORE INFORMATION





