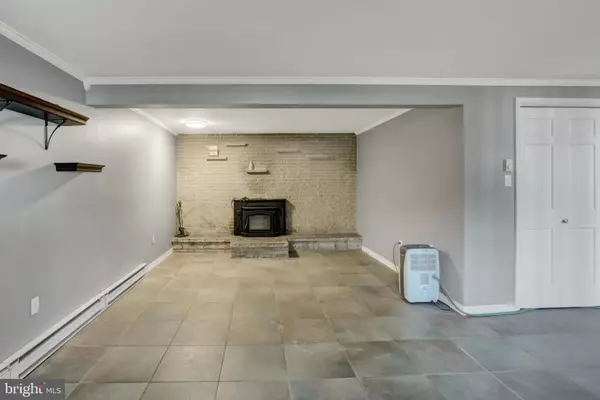$226,200
$209,900
7.8%For more information regarding the value of a property, please contact us for a free consultation.
321 W BROAD ST Elizabethville, PA 17023
3 Beds
2 Baths
2,061 SqFt
Key Details
Sold Price $226,200
Property Type Single Family Home
Sub Type Detached
Listing Status Sold
Purchase Type For Sale
Square Footage 2,061 sqft
Price per Sqft $109
Subdivision None Available
MLS Listing ID PADA2001220
Sold Date 09/28/21
Style Bi-level
Bedrooms 3
Full Baths 2
HOA Y/N N
Abv Grd Liv Area 1,161
Originating Board BRIGHT
Year Built 1972
Annual Tax Amount $3,094
Tax Year 2021
Lot Size 0.380 Acres
Acres 0.38
Property Description
Here's another good one that we're all waiting for in this market! You still have time to buy this summer and jump right in to your in-ground pool complete with new epoxy deck covering to keep your feet cool! Inviting curb appeal is evident in this nice, oversized home on the quiet, west side of town. Freshly painted throughout. Large gathering spaces in the living room and finished Den. Get ready to decorate your wall-to-wall brick hearth come the holidays, as you snuggle up to the wood stove come the cold months. Outstanding, modern first floor newly renovated bath. Oversized utility room with extra storage shelves here and in the attached garage too. All appliances convey. Come see it today, as this one will not last long.
Location
State PA
County Dauphin
Area Elizabethville Boro (14026)
Zoning UNZONED
Direction South
Rooms
Other Rooms Living Room, Dining Room, Bedroom 2, Bedroom 3, Kitchen, Den, Bedroom 1, Utility Room, Bathroom 1, Bathroom 2
Basement Full, Partially Finished, Garage Access, Heated, Outside Entrance, Interior Access, Poured Concrete, Space For Rooms
Main Level Bedrooms 3
Interior
Interior Features Breakfast Area, Carpet, Ceiling Fan(s), Kitchen - Table Space, Recessed Lighting, Wood Stove
Hot Water Electric
Heating Baseboard - Electric, Wood Burn Stove
Cooling Ceiling Fan(s), Whole House Fan
Flooring Ceramic Tile, Carpet, Laminated
Fireplaces Number 1
Fireplaces Type Brick, Wood
Equipment Built-In Microwave, Dishwasher, Dryer - Electric, Refrigerator, Stove, Washer
Furnishings No
Fireplace Y
Appliance Built-In Microwave, Dishwasher, Dryer - Electric, Refrigerator, Stove, Washer
Heat Source Electric, Wood
Laundry Basement, Dryer In Unit, Washer In Unit
Exterior
Parking Features Built In, Garage - Front Entry, Garage Door Opener
Garage Spaces 3.0
Fence Rear, Vinyl, Privacy
Pool Fenced, In Ground, Vinyl
Water Access N
Roof Type Asphalt
Accessibility None
Attached Garage 1
Total Parking Spaces 3
Garage Y
Building
Lot Description Cleared, Front Yard, Rear Yard, Rural, SideYard(s)
Story 1.5
Foundation Block
Sewer Public Sewer
Water Public
Architectural Style Bi-level
Level or Stories 1.5
Additional Building Above Grade, Below Grade
Structure Type Dry Wall
New Construction N
Schools
Elementary Schools Upper Dauphin Area
Middle Schools Upper Dauphin Area
High Schools Upper Dauphin Area
School District Upper Dauphin Area
Others
Senior Community No
Tax ID 26-003-014-000-0000
Ownership Fee Simple
SqFt Source Estimated
Acceptable Financing Cash, Conventional, FHA, USDA, VA
Horse Property N
Listing Terms Cash, Conventional, FHA, USDA, VA
Financing Cash,Conventional,FHA,USDA,VA
Special Listing Condition Standard
Read Less
Want to know what your home might be worth? Contact us for a FREE valuation!

Our team is ready to help you sell your home for the highest possible price ASAP

Bought with LILIA JACKSON • Berkshire Hathaway HomeServices Homesale Realty
GET MORE INFORMATION





