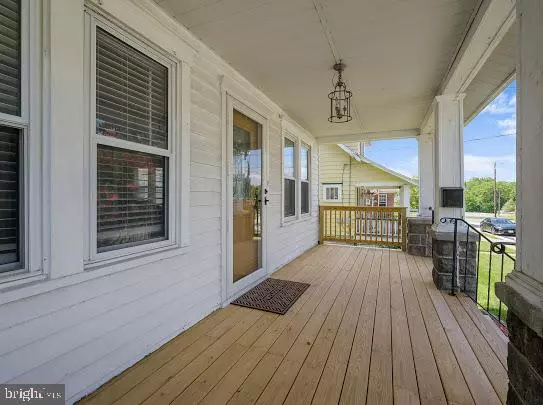$249,900
$249,900
For more information regarding the value of a property, please contact us for a free consultation.
2504 WASHINGTON AVE Claymont, DE 19703
3 Beds
2 Baths
1,300 SqFt
Key Details
Sold Price $249,900
Property Type Single Family Home
Sub Type Detached
Listing Status Sold
Purchase Type For Sale
Square Footage 1,300 sqft
Price per Sqft $192
Subdivision Claymont Heights
MLS Listing ID DENC2004026
Sold Date 09/28/21
Style Cape Cod
Bedrooms 3
Full Baths 1
Half Baths 1
HOA Y/N N
Abv Grd Liv Area 1,300
Originating Board BRIGHT
Year Built 1930
Annual Tax Amount $1,589
Tax Year 2020
Lot Size 5,663 Sqft
Acres 0.13
Property Description
Welcome to this beautiful 3 bedroom 1.5 bath in the charming neighborhood of Claymont Heights! The 1st floor features a large living room, dining room, eat in kitchen and sunroom with French doors that lead to a brand new deck. Large backyard, great for entertaining! The 2 car detached garage is any handyman (or handywomans) dream. Plenty of space for workshop or extra vehicles. Out front you will find a BRAND NEW spacious and charming porch. Features include: refinished hardwood floor throughout, fresh painting throughout, NEW hot water heater, NEW back door, NEW side door, NEW deck and porch, washer and dryer only 7 years old. Nest Thermostat included! Book your tour today, this is priced to sell! *HOME WARRANTY INCLUDED*
Location
State DE
County New Castle
Area Brandywine (30901)
Zoning NC5
Rooms
Basement Unfinished
Interior
Hot Water Natural Gas
Heating Hot Water
Cooling Central A/C
Flooring Vinyl, Wood
Heat Source Natural Gas
Exterior
Garage Additional Storage Area, Garage - Front Entry, Oversized
Garage Spaces 5.0
Water Access N
Roof Type Pitched
Accessibility Other
Total Parking Spaces 5
Garage Y
Building
Story 2
Foundation Other
Sewer Public Sewer
Water Public
Architectural Style Cape Cod
Level or Stories 2
Additional Building Above Grade, Below Grade
Structure Type Dry Wall
New Construction N
Schools
School District Brandywine
Others
Senior Community No
Tax ID 06-095.00-518
Ownership Fee Simple
SqFt Source Estimated
Special Listing Condition Standard
Read Less
Want to know what your home might be worth? Contact us for a FREE valuation!

Our team is ready to help you sell your home for the highest possible price ASAP

Bought with Lauren A Janes • Patterson-Schwartz-Hockessin

GET MORE INFORMATION





