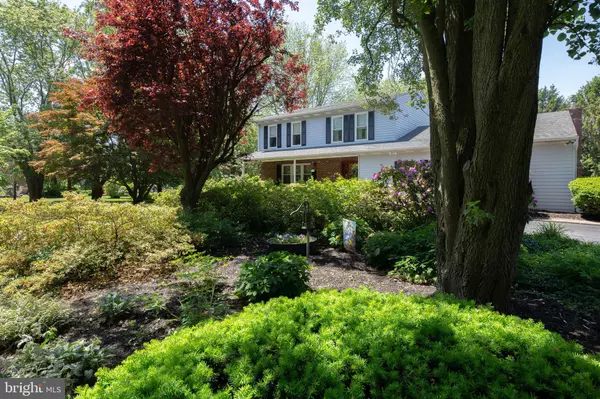$375,000
$375,000
For more information regarding the value of a property, please contact us for a free consultation.
109 HARRISONVILLE LAKE RD Pilesgrove, NJ 08098
3 Beds
3 Baths
2,168 SqFt
Key Details
Sold Price $375,000
Property Type Single Family Home
Sub Type Detached
Listing Status Sold
Purchase Type For Sale
Square Footage 2,168 sqft
Price per Sqft $172
Subdivision None Available
MLS Listing ID NJSA2000120
Sold Date 09/28/21
Style Traditional
Bedrooms 3
Full Baths 2
Half Baths 1
HOA Y/N N
Abv Grd Liv Area 2,168
Originating Board BRIGHT
Year Built 1985
Annual Tax Amount $9,390
Tax Year 2020
Lot Size 1.500 Acres
Acres 1.5
Lot Dimensions 0.00 x 0.00
Property Description
A park-like oasis awaits the lucky buyer with this incredible home on one and a half acres. Mature and meticulous landscaping leads the way for daily visits from local wildlife...turkey and deer abound. The lovely front porch leads you into a spacious foyer and your formal living room/dining room areas. The large kitchen, with adjoining breakfast nook, features granite counter tops, oak cabinets, tile back splash and plenty of space to create and enjoy your meals. Great for everyday living or entertaining, the large kitchen opens to the family room, complete with a wood burning brick fireplace. This is open to the incredible sun room, off the back of the home. The sun room, lovingly referred to as the "Happy Room" is filled with windows letting in tons of sunlight. This offers stunning views of the backyard and has a vaulted ceiling. You may want to save this for last, because you will fall in love with this space. A powder room and laundry area complete the first level. Upstairs, you will find 3 good sized bedrooms, along with an office(with a closet) , plus the two full bathrooms. This includes the Master bedroom with an en-suite bath. The two car garage and full basement provide space for ample storage, or finish the dry basement for additional living space. The gas Heater and central Air unit are both approx. 3 years old , plus the home has a full house attic fan. This property is truly one of a kind and is located in a great community with a desirable school district. Meticulously maintained, this home is sure to go fast. Make your appointment today.
Location
State NJ
County Salem
Area Pilesgrove Twp (21710)
Zoning RESIDENTIAL
Rooms
Other Rooms Living Room, Dining Room, Primary Bedroom, Kitchen, Family Room, Basement, Foyer, Sun/Florida Room, Laundry, Office, Additional Bedroom
Basement Full
Interior
Interior Features Attic/House Fan, Family Room Off Kitchen, Kitchen - Eat-In, Upgraded Countertops, Breakfast Area, Carpet
Hot Water Natural Gas
Heating Forced Air
Cooling Central A/C, Attic Fan
Flooring Carpet
Fireplaces Number 1
Fireplaces Type Brick
Equipment Washer, Dryer, Refrigerator, Freezer
Fireplace Y
Appliance Washer, Dryer, Refrigerator, Freezer
Heat Source Natural Gas
Laundry Main Floor
Exterior
Parking Features Garage - Front Entry
Garage Spaces 2.0
Utilities Available Natural Gas Available, Cable TV
Water Access N
View Trees/Woods
Roof Type Architectural Shingle
Accessibility None
Attached Garage 2
Total Parking Spaces 2
Garage Y
Building
Story 2
Sewer On Site Septic
Water Well
Architectural Style Traditional
Level or Stories 2
Additional Building Above Grade, Below Grade
Structure Type Vaulted Ceilings
New Construction N
Schools
Elementary Schools Mary S Shoemaker School
Middle Schools Woodstown M.S.
High Schools Woodstown H.S.
School District Woodstown-Pilesgrove Regi Schools
Others
Senior Community No
Tax ID 10-00041-00002 08
Ownership Fee Simple
SqFt Source Assessor
Acceptable Financing Conventional, FHA, USDA, VA
Horse Property N
Listing Terms Conventional, FHA, USDA, VA
Financing Conventional,FHA,USDA,VA
Special Listing Condition Standard
Read Less
Want to know what your home might be worth? Contact us for a FREE valuation!

Our team is ready to help you sell your home for the highest possible price ASAP

Bought with Elizabeth Rose Hitchner • Weichert Realtors-Turnersville

GET MORE INFORMATION





