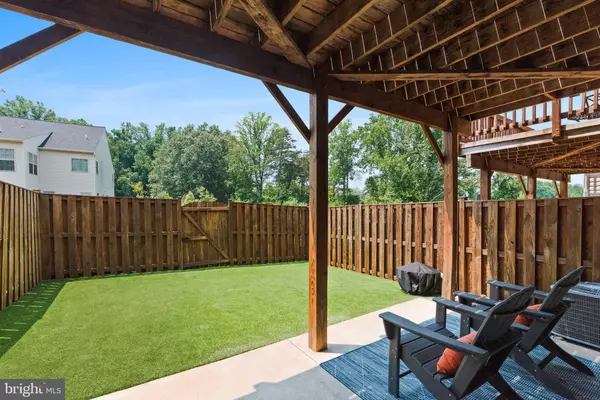$490,000
$499,000
1.8%For more information regarding the value of a property, please contact us for a free consultation.
907 WHITSTABLE BLVD Arnold, MD 21012
3 Beds
4 Baths
2,320 SqFt
Key Details
Sold Price $490,000
Property Type Townhouse
Sub Type Interior Row/Townhouse
Listing Status Sold
Purchase Type For Sale
Square Footage 2,320 sqft
Price per Sqft $211
Subdivision Canterbury Village
MLS Listing ID MDAA2002162
Sold Date 09/24/21
Style Colonial
Bedrooms 3
Full Baths 2
Half Baths 2
HOA Fees $53/mo
HOA Y/N Y
Abv Grd Liv Area 2,320
Originating Board BRIGHT
Year Built 2015
Annual Tax Amount $4,620
Tax Year 2021
Lot Size 1,980 Sqft
Acres 0.05
Property Description
Immaculate Arnold Town Home with upgrades throughout. From the minute you enter the house sparkles. Enjoy the large rooms with sun-filled light and high ceilings and neutral colors. The kitchen has a huge island and bar with gas cooking. The stainless-steel appliances and granite countertops pop against the backsplash. Baths have ceramic tile and high vanities. Beautiful hardwoods throughout the main living area with a gas fireplace that shoots out heat on those days you need a little extra. The large deck and concrete patio overlook the fenced backyard that is covered in turf. That is right turf, no mowing ever. This model has a bathroom on every level along with ceiling fans throughout. Two car garage protects your investment in your car. Outstanding location with easy commute to Annapolis, Balt., and Washington DC. Enjoy everything Downtown Annapolis has to offer with all the charm and history at your leisure.
Location
State MD
County Anne Arundel
Zoning R
Interior
Interior Features Carpet, Ceiling Fan(s), Kitchen - Eat-In, Primary Bath(s), Upgraded Countertops, Combination Kitchen/Dining, Wood Floors, Kitchen - Table Space, Walk-in Closet(s), Attic
Hot Water Natural Gas
Heating Central
Cooling Central A/C, Ceiling Fan(s)
Flooring Hardwood, Carpet
Fireplaces Number 1
Fireplaces Type Fireplace - Glass Doors
Equipment Built-In Microwave, Dryer, Washer, Dishwasher, Exhaust Fan, Refrigerator, Icemaker, Stove, Oven/Range - Gas, Water Heater
Fireplace Y
Appliance Built-In Microwave, Dryer, Washer, Dishwasher, Exhaust Fan, Refrigerator, Icemaker, Stove, Oven/Range - Gas, Water Heater
Heat Source Natural Gas
Laundry Upper Floor
Exterior
Exterior Feature Deck(s)
Parking Features Garage Door Opener
Garage Spaces 2.0
Fence Privacy, Rear, Wood
Utilities Available Natural Gas Available, Water Available, Sewer Available
Amenities Available Common Grounds, Tot Lots/Playground
Water Access N
Roof Type Composite,Shingle
Accessibility Other
Porch Deck(s)
Attached Garage 2
Total Parking Spaces 2
Garage Y
Building
Story 3
Sewer Public Sewer
Water Public
Architectural Style Colonial
Level or Stories 3
Additional Building Above Grade, Below Grade
Structure Type Dry Wall
New Construction N
Schools
Elementary Schools Belvedere
Middle Schools Severn River
High Schools Broadneck
School District Anne Arundel County Public Schools
Others
Pets Allowed Y
HOA Fee Include Management,Snow Removal,Common Area Maintenance,Lawn Care Front,Road Maintenance
Senior Community No
Tax ID 020316190236415
Ownership Fee Simple
SqFt Source Assessor
Security Features Electric Alarm,Exterior Cameras
Horse Property N
Special Listing Condition Standard
Pets Allowed No Pet Restrictions
Read Less
Want to know what your home might be worth? Contact us for a FREE valuation!

Our team is ready to help you sell your home for the highest possible price ASAP

Bought with Debra P Noone • Northrop Realty

GET MORE INFORMATION





