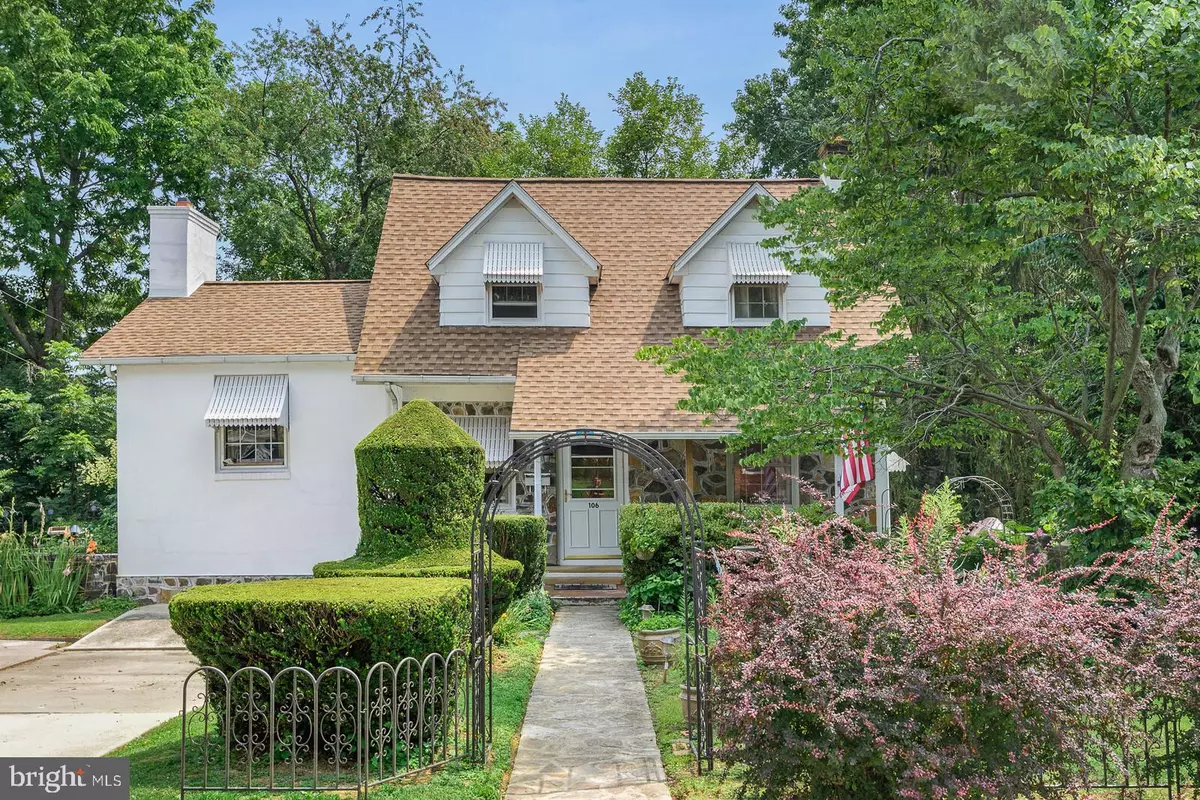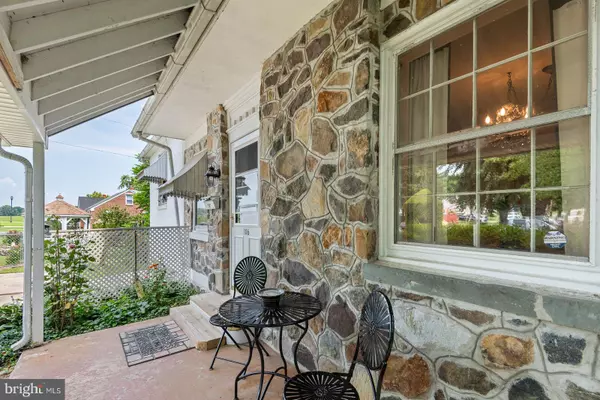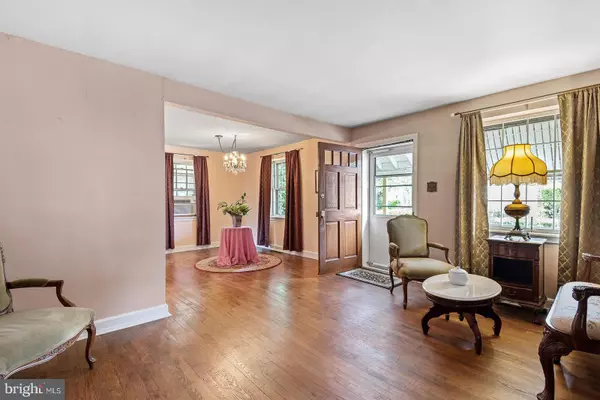$238,000
$225,000
5.8%For more information regarding the value of a property, please contact us for a free consultation.
106 RIVERVIEW DR New Castle, DE 19720
3 Beds
1 Bath
1,500 SqFt
Key Details
Sold Price $238,000
Property Type Single Family Home
Sub Type Detached
Listing Status Sold
Purchase Type For Sale
Square Footage 1,500 sqft
Price per Sqft $158
Subdivision Collins Park
MLS Listing ID DENC2004778
Sold Date 09/24/21
Style Cape Cod
Bedrooms 3
Full Baths 1
HOA Y/N N
Abv Grd Liv Area 1,500
Originating Board BRIGHT
Year Built 1947
Annual Tax Amount $1,275
Tax Year 2021
Lot Size 0.310 Acres
Acres 0.31
Lot Dimensions 0.00 x 0.00
Property Description
Located in Collins Park, across from the War Memorial Plaza, this 1940's cottage style home is a charmer. If you have ever dreamed of living in your own wildlife habitat, this home is for you. The seller bought the adjacent land making this lot the largest in the neighborhood and created a Certified Wildlife Habitat complete with gazebo for added enjoyment. Stone walkway leads to covered front entrance to cozy living room and formal dining room. Steps to large family room addition with brick, wood burning fireplace. Efficiency kitchen with 42” oak cabinets, granite counter tops, tumbled stone backsplash, stainless appliances, double sink plus built-in microwave. Breakfast nook includes stone wall with brick entryway, pantry cabinets and wood burning stove. Back door leads to deck for dining and access to fenced back and side yards. Great for entertaining and bird watching. Upstairs are three bedrooms and a full tiled bath. Other features include wood floors, double wide driveway for extra parking, all appliances and four window ACs. Vintage home lovers will appreciate the period details and quirky appeal. A little cosmetic TLC and this home is a gem that will shine.
Location
State DE
County New Castle
Area New Castle/Red Lion/Del.City (30904)
Zoning NC5
Rooms
Other Rooms Living Room, Dining Room, Primary Bedroom, Bedroom 2, Kitchen, Family Room, Breakfast Room, Bathroom 1, Bathroom 3
Basement Connecting Stairway, Interior Access, Unfinished
Interior
Interior Features Breakfast Area, Carpet, Floor Plan - Traditional, Formal/Separate Dining Room, Kitchen - Efficiency, Tub Shower, Upgraded Countertops, Window Treatments, Wood Floors, Stove - Wood
Hot Water Natural Gas
Heating Forced Air
Cooling Window Unit(s)
Flooring Carpet, Ceramic Tile, Hardwood, Vinyl
Fireplaces Number 1
Fireplaces Type Brick
Equipment Built-In Microwave, Dryer, Oven - Self Cleaning, Oven/Range - Gas, Refrigerator, Stainless Steel Appliances, Washer, Water Heater
Fireplace Y
Appliance Built-In Microwave, Dryer, Oven - Self Cleaning, Oven/Range - Gas, Refrigerator, Stainless Steel Appliances, Washer, Water Heater
Heat Source Natural Gas
Laundry Basement
Exterior
Exterior Feature Deck(s)
Garage Spaces 4.0
Fence Chain Link, Fully, Decorative, Masonry/Stone
Water Access N
Roof Type Pitched,Shingle
Accessibility None
Porch Deck(s)
Total Parking Spaces 4
Garage N
Building
Lot Description Front Yard, Landscaping, Rear Yard, SideYard(s)
Story 1.5
Sewer Public Sewer
Water Public
Architectural Style Cape Cod
Level or Stories 1.5
Additional Building Above Grade, Below Grade
New Construction N
Schools
Elementary Schools New Castle
Middle Schools Mccullough
High Schools William Penn
School District Colonial
Others
Senior Community No
Tax ID 10-015.40-299
Ownership Fee Simple
SqFt Source Assessor
Acceptable Financing Cash, Conventional, FHA, VA
Horse Property N
Listing Terms Cash, Conventional, FHA, VA
Financing Cash,Conventional,FHA,VA
Special Listing Condition Standard
Read Less
Want to know what your home might be worth? Contact us for a FREE valuation!

Our team is ready to help you sell your home for the highest possible price ASAP

Bought with David R Sordelet • BHHS Fox & Roach-Christiana

GET MORE INFORMATION





