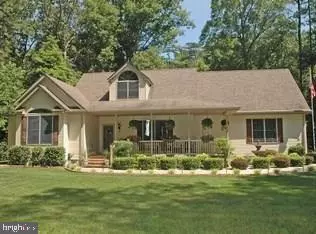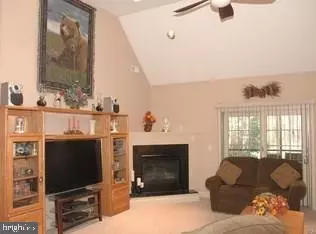$319,500
$339,000
5.8%For more information regarding the value of a property, please contact us for a free consultation.
22589 HUFF RD Milton, DE 19968
3 Beds
2 Baths
2,617 SqFt
Key Details
Sold Price $319,500
Property Type Single Family Home
Sub Type Detached
Listing Status Sold
Purchase Type For Sale
Square Footage 2,617 sqft
Price per Sqft $122
Subdivision None Available
MLS Listing ID 1001022400
Sold Date 04/07/17
Style Contemporary
Bedrooms 3
Full Baths 2
HOA Y/N N
Abv Grd Liv Area 2,617
Originating Board SCAOR
Year Built 2004
Lot Size 2.000 Acres
Acres 2.0
Property Sub-Type Detached
Property Description
This is the house you have been looking for! One owner, custom built, 3 BR/2 BA w/2nd floor finished bonus space, O/S garage (26x25) and walk-in floored attic for storage (waiting for your finishing touches) .. all of this on a private 2 acre partially wooded lot. Extra features incl 80-gallon H/W heater, H/W thermostat controlled circulator system, all interior doors are 3' wide, gutter helmet on all gutters, irrigation system (front & rear) incl drip irrigation in flower beds, gas FP w/blower, master BA w/whirlpool tub & sep shower, 42" maple cabinets in kitchen w/gas stove, lighted closets, rear screened porch w/ceiling fan, outlets under every window, window treatments, rear open deck, skylights,vaulted ceilings, trey ceilings, lg laundry room w/cabinets, counter space & sink, dimmers on recessed lights, roof exhaust fans w/thermostat controls, shed w/electric, lighted driveway, exterior spotlights, driveway just blacktopped 11/16. Septic inspected by Class "H" inspector, 11/16/16.
Location
State DE
County Sussex
Area Georgetown Hundred (31006)
Interior
Interior Features Attic, Kitchen - Eat-In, Entry Level Bedroom, Ceiling Fan(s), Skylight(s), WhirlPool/HotTub, Window Treatments
Hot Water Electric
Heating Forced Air, Propane
Cooling Central A/C
Flooring Carpet, Hardwood, Vinyl
Fireplaces Number 1
Fireplaces Type Gas/Propane
Equipment Dishwasher, Dryer - Gas, Icemaker, Refrigerator, Microwave, Oven/Range - Gas, Oven - Self Cleaning, Range Hood, Water Heater
Furnishings No
Fireplace Y
Window Features Insulated,Screens
Appliance Dishwasher, Dryer - Gas, Icemaker, Refrigerator, Microwave, Oven/Range - Gas, Oven - Self Cleaning, Range Hood, Water Heater
Heat Source Bottled Gas/Propane
Exterior
Exterior Feature Deck(s), Porch(es), Screened
Parking Features Garage Door Opener
Water Access N
Roof Type Architectural Shingle
Porch Deck(s), Porch(es), Screened
Road Frontage Public
Garage Y
Building
Lot Description Landscaping, Partly Wooded
Story 2
Foundation Block, Crawl Space
Sewer Gravity Sept Fld
Water Well
Architectural Style Contemporary
Level or Stories 2
Additional Building Above Grade
Structure Type Vaulted Ceilings
New Construction N
Schools
School District Cape Henlopen
Others
Tax ID 135-10.00-62.00
Ownership Fee Simple
SqFt Source Estimated
Acceptable Financing Cash, Conventional
Listing Terms Cash, Conventional
Financing Cash,Conventional
Read Less
Want to know what your home might be worth? Contact us for a FREE valuation!

Our team is ready to help you sell your home for the highest possible price ASAP

Bought with RUTH SIVILS • Coldwell Banker Resort Realty - Lewes
GET MORE INFORMATION





