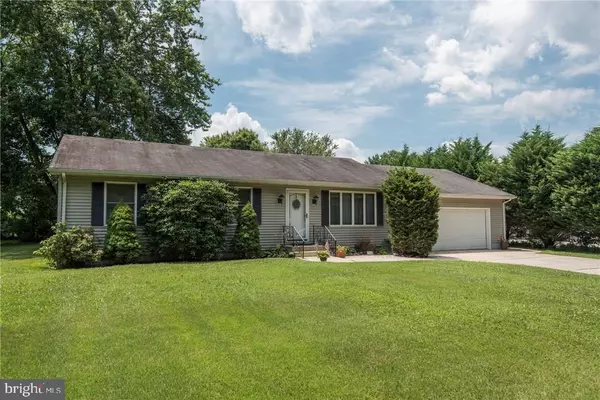$189,900
$199,900
5.0%For more information regarding the value of a property, please contact us for a free consultation.
33146 WANDERING LN Lewes, DE 19958
3 Beds
2 Baths
1,316 SqFt
Key Details
Sold Price $189,900
Property Type Single Family Home
Sub Type Detached
Listing Status Sold
Purchase Type For Sale
Square Footage 1,316 sqft
Price per Sqft $144
Subdivision Fox Hollow
MLS Listing ID 1001031378
Sold Date 09/22/17
Style A-Frame,Rambler,Ranch/Rambler
Bedrooms 3
Full Baths 2
HOA Y/N N
Abv Grd Liv Area 1,316
Originating Board SCAOR
Year Built 1992
Lot Size 0.292 Acres
Acres 0.29
Lot Dimensions 103x123x104x123
Property Description
This charming Lewes home, priced under $200,000, is perfectly situated in the quiet community of Fox Hollow. Located just 3.3 miles from Route 1 and everything the beach has to offer you owe it to yourself to take a look! Enjoy the privacy from the beautiful wooded backdrop on your oversized deck. With no HOA fees and extremely low taxes enjoying the beach life can be a reality. Large bedrooms, open kitchen concept, oversized 2 car garage, outdoor shed and being surrounded by trees are just a few of the reasons you'll love this home! Also, boating access is located just around the corner and you can even walk to local area restaurant JD Shuckers Seafood Grilll and Raw Bar. The home is being sold as-is and is priced accordingly! Call now to schedule your private tour.
Location
State DE
County Sussex
Area Lewes Rehoboth Hundred (31009)
Rooms
Other Rooms Primary Bedroom, Kitchen, Breakfast Room, Great Room, Laundry, Additional Bedroom
Interior
Interior Features Attic, Kitchen - Country, Kitchen - Eat-In, Combination Kitchen/Dining, Ceiling Fan(s), Skylight(s), Window Treatments
Hot Water Electric
Heating Forced Air, Heat Pump(s)
Cooling Central A/C
Flooring Carpet, Hardwood, Vinyl
Equipment Dryer - Electric, Icemaker, Refrigerator, Microwave, Oven/Range - Electric, Range Hood, Washer, Washer/Dryer Stacked, Water Heater
Furnishings No
Fireplace N
Window Features Insulated,Screens
Appliance Dryer - Electric, Icemaker, Refrigerator, Microwave, Oven/Range - Electric, Range Hood, Washer, Washer/Dryer Stacked, Water Heater
Exterior
Exterior Feature Deck(s)
Parking Features Garage Door Opener
Garage Spaces 4.0
Water Access N
Roof Type Shingle,Asphalt
Porch Deck(s)
Road Frontage Public
Total Parking Spaces 4
Garage Y
Building
Lot Description Landscaping, Partly Wooded, Trees/Wooded
Story 1
Foundation Block, Crawl Space
Sewer Gravity Sept Fld
Water Well, Filter
Architectural Style A-Frame, Rambler, Ranch/Rambler
Level or Stories 1
Additional Building Above Grade
New Construction N
Schools
School District Cape Henlopen
Others
Tax ID 234-07.00-33.00
Ownership Fee Simple
SqFt Source Estimated
Acceptable Financing Cash, Conventional
Listing Terms Cash, Conventional
Financing Cash,Conventional
Read Less
Want to know what your home might be worth? Contact us for a FREE valuation!

Our team is ready to help you sell your home for the highest possible price ASAP

Bought with TJ Redefer • Rehoboth Bay Realty, Co.

GET MORE INFORMATION





