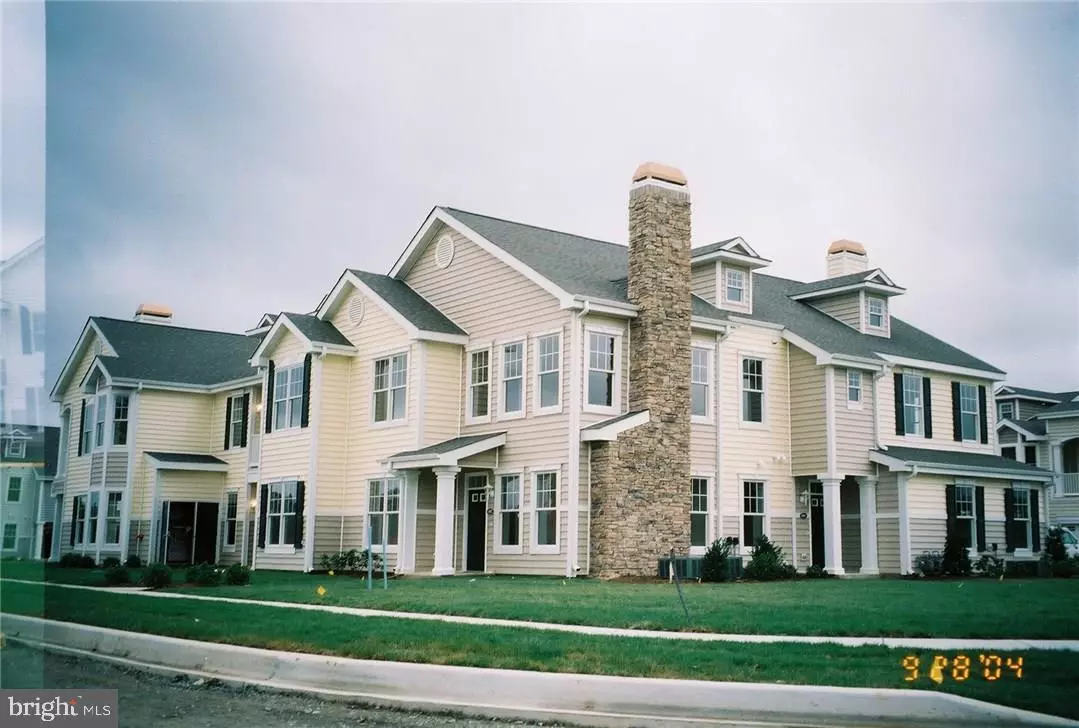$216,000
$224,300
3.7%For more information regarding the value of a property, please contact us for a free consultation.
16626 JOHN ROWLAND TRL #604 Milton, DE 19968
2 Beds
2 Baths
1,538 SqFt
Key Details
Sold Price $216,000
Property Type Condo
Sub Type Condo/Co-op
Listing Status Sold
Purchase Type For Sale
Square Footage 1,538 sqft
Price per Sqft $140
Subdivision Paynters Mill
MLS Listing ID 1001032706
Sold Date 03/02/18
Style Contemporary
Bedrooms 2
Full Baths 2
Condo Fees $1,800
HOA Fees $150/ann
HOA Y/N Y
Abv Grd Liv Area 1,538
Originating Board SCAOR
Year Built 2005
Property Description
Beautiful condo with many upgrades situated across from the pond where you can hear the fountain. Included with condo is stainless steel appliances, granite counters, eat-in kitchen, hardwood floors in the halls, dining, kitchen and living room, tile floors in master bedroom,and bathrooms. Master bedroom has many upgrades, walk-in closet, tiled floors and walls, separate soaking tub from shower, double vanity sink and features a balcony off the master and kitchen. The community is gorgeous with the community house, where you can hold meetings, parties, play cards, gym for your workouts, inground pool, basketball court, tennis court, walk/jog trails, playground for the children. Community also has a bistro, salon, and several other business within walking distance. Agent is related to Seller
Location
State DE
County Sussex
Area Broadkill Hundred (31003)
Rooms
Other Rooms Living Room, Dining Room, Primary Bedroom, Kitchen, Additional Bedroom
Interior
Interior Features Kitchen - Eat-In, Kitchen - Island, Pantry, Window Treatments
Hot Water Propane
Heating Forced Air, Propane
Cooling Central A/C
Flooring Carpet, Hardwood, Tile/Brick
Fireplaces Number 1
Fireplaces Type Gas/Propane
Equipment Dishwasher, Disposal, Dryer - Electric, Icemaker, Refrigerator, Microwave, Oven/Range - Gas, Washer, Washer/Dryer Stacked, Water Heater
Furnishings No
Fireplace Y
Window Features Insulated,Screens
Appliance Dishwasher, Disposal, Dryer - Electric, Icemaker, Refrigerator, Microwave, Oven/Range - Gas, Washer, Washer/Dryer Stacked, Water Heater
Heat Source Bottled Gas/Propane
Exterior
Exterior Feature Balcony
Parking Features Garage Door Opener
Amenities Available Bike Trail, Community Center, Fitness Center, Party Room, Jog/Walk Path, Tot Lots/Playground, Pool - Outdoor, Swimming Pool, Tennis Courts
Water Access Y
Roof Type Shingle,Asphalt
Porch Balcony
Garage Y
Building
Story 2
Unit Features Garden 1 - 4 Floors
Foundation Slab
Sewer Public Sewer
Water Public
Architectural Style Contemporary
Level or Stories 2
Additional Building Above Grade
New Construction N
Schools
School District Cape Henlopen
Others
HOA Fee Include Lawn Maintenance
Tax ID 235-22.00-971.00-244
Ownership Condominium
SqFt Source Estimated
Acceptable Financing Cash, Conventional, FHA, VA
Listing Terms Cash, Conventional, FHA, VA
Financing Cash,Conventional,FHA,VA
Read Less
Want to know what your home might be worth? Contact us for a FREE valuation!

Our team is ready to help you sell your home for the highest possible price ASAP

Bought with SKIP FAUST III • Coldwell Banker Resort Realty - Rehoboth
GET MORE INFORMATION





