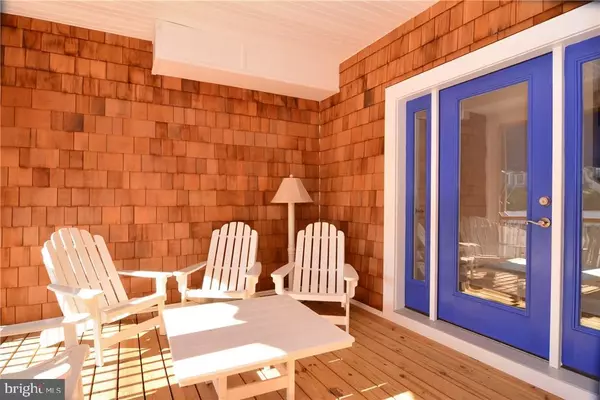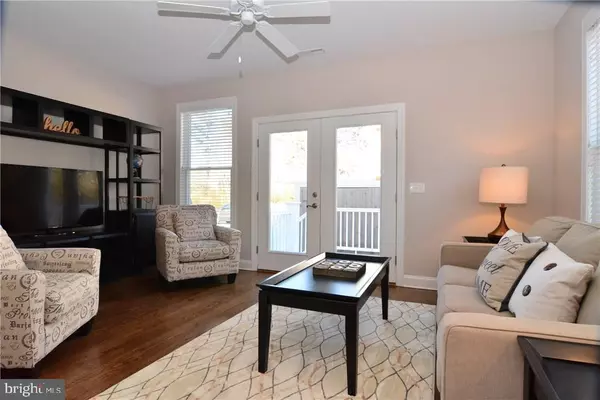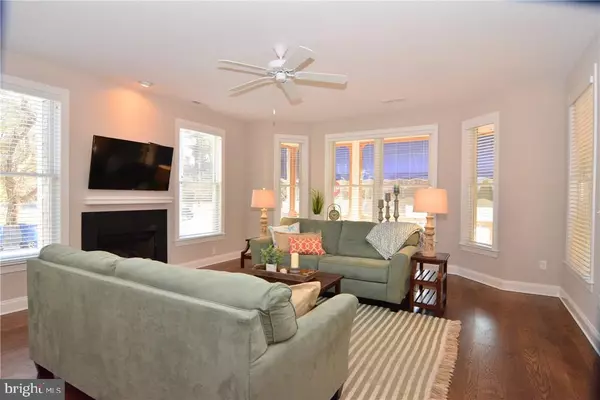$498,000
$512,900
2.9%For more information regarding the value of a property, please contact us for a free consultation.
831B GARFIELD PKWY Bethany Beach, DE 19930
4 Beds
4 Baths
2,542 SqFt
Key Details
Sold Price $498,000
Property Type Condo
Sub Type Condo/Co-op
Listing Status Sold
Purchase Type For Sale
Square Footage 2,542 sqft
Price per Sqft $195
Subdivision Crossings At Bethany
MLS Listing ID 1001032482
Sold Date 04/27/18
Style Other
Bedrooms 4
Full Baths 3
Half Baths 1
HOA Fees $420/ann
HOA Y/N Y
Abv Grd Liv Area 2,542
Originating Board SCAOR
Year Built 2015
Annual Tax Amount $2,043
Property Description
Gorgeous 4 Bedroom Townhouse with Attached Garage Located 1 Mile to Bethany Beach! This Home Features Beautiful Hardwood Floors in Main Living Area! Spacious First Floor Offers Family Room with Gas Fireplace, Kitchen with Granite Countertops, Stainless Steel Appliances, and a Breakfast Bar, and a Combination Dining and Living Space. Enjoy Relaxing on the Front Screened Porch just off of the Living Area. The Second Floor Includes 2 Master Bedroom, Both with En Suite Bathrooms and Walk-in Closets, 2 Guest Bedrooms, a Full Bathroom, and a Laundry Closet. One of the Master Bedrooms has Access to a Private Covered Deck. There is a Laundry Room available of the first floor with Hook Ups, and a Space to Install an Elevator if so Desired. This Townhouse is being Sold Fully Furnished with Hand Selected D cor. There is a Community Pool and the Town of Bethany Beach Trolley Pick Up is Right Across the Street!
Location
State DE
County Sussex
Area Baltimore Hundred (31001)
Interior
Interior Features Attic, Breakfast Area, Combination Kitchen/Dining, Ceiling Fan(s), Window Treatments
Hot Water Electric
Heating Heat Pump(s)
Cooling Central A/C
Flooring Carpet, Hardwood, Tile/Brick
Fireplaces Number 1
Fireplaces Type Gas/Propane
Equipment Dishwasher, Disposal, Dryer - Electric, Icemaker, Refrigerator, Oven/Range - Electric, Oven - Self Cleaning, Washer, Water Heater
Furnishings Yes
Fireplace Y
Window Features Screens
Appliance Dishwasher, Disposal, Dryer - Electric, Icemaker, Refrigerator, Oven/Range - Electric, Oven - Self Cleaning, Washer, Water Heater
Exterior
Exterior Feature Deck(s), Porch(es), Screened
Parking Features Garage Door Opener
Pool Other
Utilities Available Cable TV Available
Amenities Available Pool - Outdoor, Swimming Pool
Water Access N
Roof Type Architectural Shingle
Porch Deck(s), Porch(es), Screened
Garage Y
Building
Lot Description Cleared, Landscaping
Story 2
Foundation Block, Crawl Space
Sewer Public Sewer
Water Public
Architectural Style Other
Level or Stories 2
Additional Building Above Grade
New Construction N
Schools
School District Indian River
Others
Tax ID 134-13.00-109.00-4
Ownership Condominium
SqFt Source Estimated
Acceptable Financing Cash, Conventional
Listing Terms Cash, Conventional
Financing Cash,Conventional
Read Less
Want to know what your home might be worth? Contact us for a FREE valuation!

Our team is ready to help you sell your home for the highest possible price ASAP

Bought with CHRISTINE MCCOY • 1ST CHOICE PROPERTIES LLC

GET MORE INFORMATION





