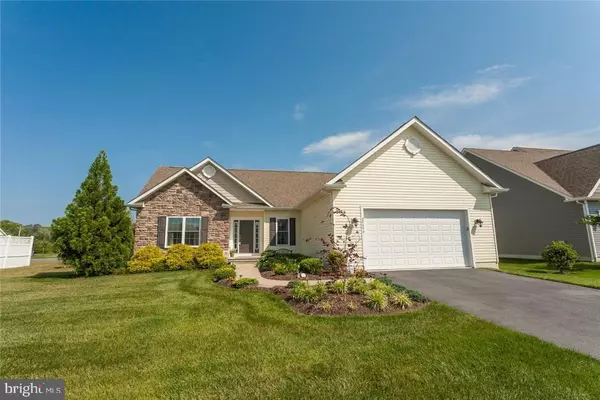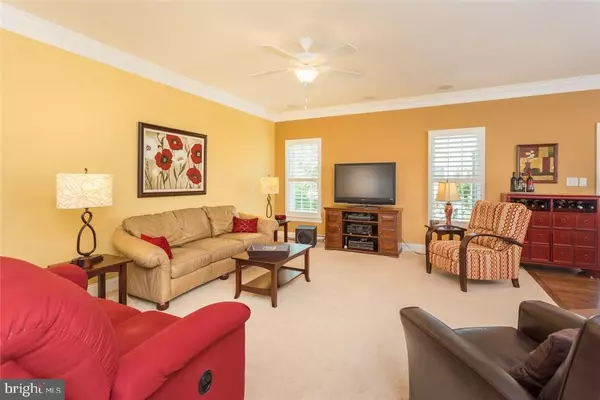$321,900
$324,900
0.9%For more information regarding the value of a property, please contact us for a free consultation.
29590 FIELDSTONE DR Milton, DE 19968
3 Beds
2 Baths
2,100 SqFt
Key Details
Sold Price $321,900
Property Type Single Family Home
Sub Type Detached
Listing Status Sold
Purchase Type For Sale
Square Footage 2,100 sqft
Price per Sqft $153
Subdivision Windstone
MLS Listing ID 1001214096
Sold Date 04/04/16
Style Contemporary
Bedrooms 3
Full Baths 2
HOA Fees $130/ann
HOA Y/N Y
Abv Grd Liv Area 2,100
Originating Board SCAOR
Year Built 2010
Lot Size 9,583 Sqft
Acres 0.22
Property Description
COMPARE THE PRICE OF BUILDING NEW WITH ALL THE OPTIONS THIS HOME HAS. THIS HOME'S PRICE WILL BE LOWER THEN A NEW HOME. DUAL HEAT KEEPING UTILITIES LOW. SUNROOM WITH INDIVIDUALLY CONTROLLED A/C AND HEAT, LAWN MAINTENANCE INCLUDED, SPLIT FLOOR PLAN, 4 FOOT EXTENSION ON REAR OF HOME, OFFICE ADJOINING THE OWNERS SUITE, HOME HAS BEEN FRESHLY PAINTED WITH NEUTRAL COLORS, GOURMET KITCHEN WITH GRANITE CENTER ISLAND AND PENDANT LIGHTING. ENJOY YOUR BEAUTIFUL LANDSCAPING AS YOU SIT ON YOUR PAVER PATIO OR ENJOY A FIRE IN YOUR FIREPIT ON THOSE CHILLY NIGHTS. THE COMMUNITY HAS A NEW CLUBHOUSE WITH INGROUND POOL. ONE OF THE PERKS IN THIS COMMUNITY IS LAWN CARE. NEVER CUT THE GRASS AGAIN. SPEND YOUR TIME AT THE POOL OR BEACH. IDEALLY LOCATED CLOSE TO ROUTE 1 FOR EASY ACCESS TO THE TOWN OF LEWES OR REHOBOTH.
Location
State DE
County Sussex
Area Broadkill Hundred (31003)
Interior
Interior Features Attic, Kitchen - Island, Combination Kitchen/Dining, Combination Kitchen/Living, Ceiling Fan(s), Window Treatments
Hot Water Electric
Heating Forced Air, Propane, Heat Pump(s)
Cooling Central A/C
Flooring Carpet, Hardwood, Tile/Brick
Equipment Central Vacuum, Dishwasher, Disposal, Icemaker, Refrigerator, Microwave, Oven/Range - Electric, Oven - Self Cleaning, Washer/Dryer Hookups Only, Water Heater
Furnishings No
Fireplace N
Window Features Insulated,Screens
Appliance Central Vacuum, Dishwasher, Disposal, Icemaker, Refrigerator, Microwave, Oven/Range - Electric, Oven - Self Cleaning, Washer/Dryer Hookups Only, Water Heater
Heat Source Bottled Gas/Propane
Exterior
Exterior Feature Patio(s)
Parking Features Garage Door Opener
Amenities Available Community Center, Pool - Outdoor, Swimming Pool
Water Access N
Roof Type Shingle,Asphalt
Porch Patio(s)
Garage Y
Building
Lot Description Landscaping
Story 1
Foundation Block
Sewer Private Sewer
Water Public
Architectural Style Contemporary
Level or Stories 1
Additional Building Above Grade
New Construction N
Schools
School District Cape Henlopen
Others
HOA Fee Include Lawn Maintenance
Tax ID 235-22.00-1126.00
Ownership Fee Simple
SqFt Source Estimated
Acceptable Financing Cash, Conventional
Listing Terms Cash, Conventional
Financing Cash,Conventional
Read Less
Want to know what your home might be worth? Contact us for a FREE valuation!

Our team is ready to help you sell your home for the highest possible price ASAP

Bought with Debbie Reed • RE/MAX Realty Group Rehoboth
GET MORE INFORMATION





