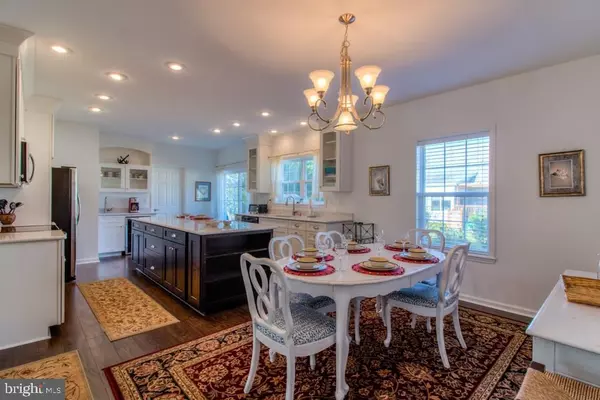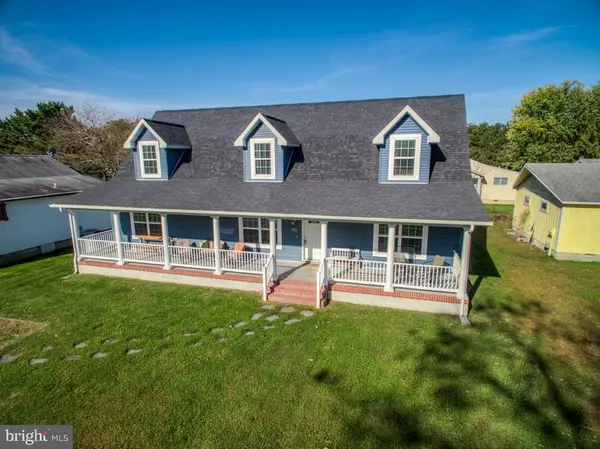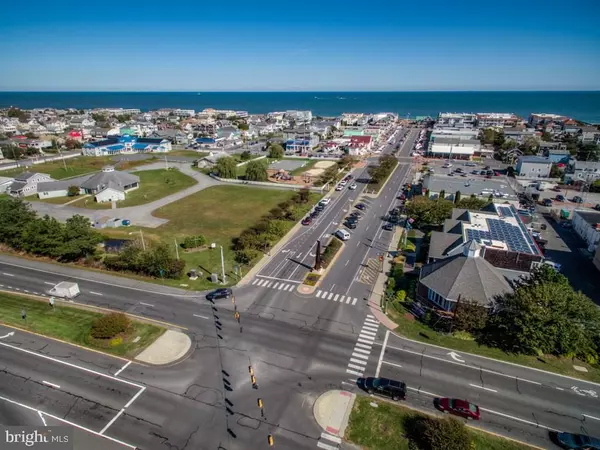$595,000
$599,900
0.8%For more information regarding the value of a property, please contact us for a free consultation.
765 FENWOOD CIR Bethany Beach, DE 19930
5 Beds
3 Baths
3,080 SqFt
Key Details
Sold Price $595,000
Property Type Single Family Home
Sub Type Detached
Listing Status Sold
Purchase Type For Sale
Square Footage 3,080 sqft
Price per Sqft $193
Subdivision Bethany West
MLS Listing ID 1001575426
Sold Date 05/25/18
Style Salt Box
Bedrooms 5
Full Baths 3
HOA Fees $48/ann
HOA Y/N Y
Abv Grd Liv Area 3,080
Originating Board SCAOR
Year Built 2012
Annual Tax Amount $2,063
Lot Size 7,000 Sqft
Acres 0.16
Property Description
All the conveniences of today downtown in highly desired Bethany West. LOCATION is key with just a trolley stop or a short stroll to Bethany boardwalk. Plenty of space (3,080 sq ft) and you don't have to update a thing. Ohhh, let's talk about the kitchen from the quartz countertops, coastal white cabinets, wine cooler, new appliances and huge center island to the walk-in shower in the master bath, everything you want is present. Wide plank flooring throughout the first level including large eat-in kitchen, family room, master suite & 2 additional bedrooms w/ bath. Upstairs includes another family room, 2 beds and a bath. This is the open floor plan that appeals to all. Sit on the huge front porch and chat with the neighbors or run over to the pool, playground or tennis court. See what Bethany Beach has to offer since you are in the heart of it all. This is a rare opportunity for the buyer that doesn't want to renovate & just enjoy the Beach. Proven Rental History. Furnished. See Video
Location
State DE
County Sussex
Area Baltimore Hundred (31001)
Interior
Interior Features Attic, Breakfast Area, Kitchen - Eat-In, Kitchen - Island, Combination Kitchen/Dining, Entry Level Bedroom, Ceiling Fan(s), Window Treatments
Hot Water Electric
Heating Forced Air, Heat Pump(s)
Cooling Central A/C
Flooring Carpet, Hardwood, Tile/Brick
Equipment Dishwasher, Dryer - Electric, Icemaker, Refrigerator, Microwave, Oven/Range - Electric, Oven - Self Cleaning, Washer, Water Heater
Furnishings Yes
Fireplace N
Window Features Screens
Appliance Dishwasher, Dryer - Electric, Icemaker, Refrigerator, Microwave, Oven/Range - Electric, Oven - Self Cleaning, Washer, Water Heater
Exterior
Exterior Feature Porch(es)
Garage Spaces 2.0
Amenities Available Tot Lots/Playground, Pool - Outdoor, Swimming Pool, Tennis Courts
Water Access N
Roof Type Architectural Shingle
Porch Porch(es)
Road Frontage Public
Total Parking Spaces 2
Garage N
Building
Lot Description Cleared
Story 2
Foundation Block
Sewer Private Sewer
Water Public
Architectural Style Salt Box
Level or Stories 2
Additional Building Above Grade
New Construction N
Schools
School District Indian River
Others
Tax ID 134-13.00-249.00
Ownership Fee Simple
SqFt Source Estimated
Acceptable Financing Cash, Conventional
Listing Terms Cash, Conventional
Financing Cash,Conventional
Read Less
Want to know what your home might be worth? Contact us for a FREE valuation!

Our team is ready to help you sell your home for the highest possible price ASAP

Bought with LESLIE KOPP • Long & Foster Real Estate, Inc.
GET MORE INFORMATION





