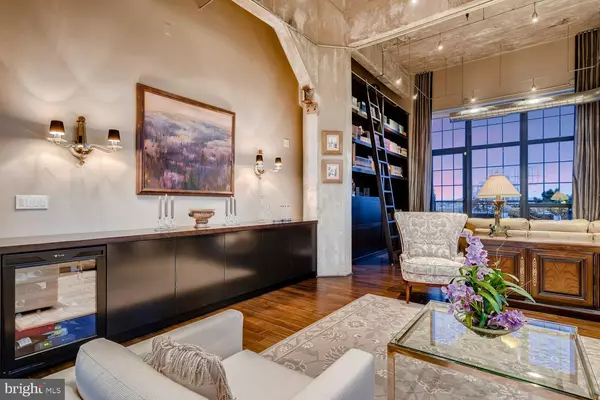$1,021,000
$1,050,000
2.8%For more information regarding the value of a property, please contact us for a free consultation.
1200 STEUART ST #1415 Baltimore, MD 21230
2 Beds
3 Baths
3,651 SqFt
Key Details
Sold Price $1,021,000
Property Type Condo
Sub Type Condo/Co-op
Listing Status Sold
Purchase Type For Sale
Square Footage 3,651 sqft
Price per Sqft $279
Subdivision Locust Point
MLS Listing ID MDBA528996
Sold Date 09/15/21
Style Contemporary
Bedrooms 2
Full Baths 2
Half Baths 1
Condo Fees $1,630/mo
HOA Y/N Y
Abv Grd Liv Area 3,651
Originating Board BRIGHT
Year Built 2008
Annual Tax Amount $26,710
Tax Year 2021
Property Description
This stunning and architecturally unique Silo Point Tower corner condominium presents panoramic and unobstructed water and city views from triple exposures. Boasting nearly 2,200 square few of interior living space and 1,500 square feet of exterior terrace space, this two bedroom, two and half bath residence showcases dramatic oversized floor-to-ceiling windows, soaring 16-foot ceilings, two private terraces and breathtaking vistas from every room. The richly detailed interior features custom finishes including wide plank hardwood floors, Lutron motorized blinds, designer lighting, custom drapery and built-ins that set an elegant tone and backdrop for both everyday living and entertaining. The grand living and dining space leads to the open Chefs kitchen with expansive center quartz island, seamless glass backsplash, custom cabinets, Electrolux appliances with induction cooking and built-in wine refrigeration. The luminous Owners suite showcases floor-to-ceiling ceilings, custom closets and an exquisite dressing room. A luxurious Owners bath is finished with marble floors, quartz double vanity and oversized walk-in glass enclosed shower. The secondary bedroom offers the perfect guest suite or office with custom Murphy bed and opens onto the terrace and features an en-suite bath. The professionally landscaped terraces flank the living space providing incredible outdoor living. This residence achieves the rare feat of being grandly scaled for entertaining while offering private and intimate spaces for day-to-day living, together with an indoor/outdoor lifestyle that exceeds all expectations. Two premier garage parking spaces and storage convey. Live the Silo Point Sky Life with full service amenities; including concierge, premier building manager, fitness center with adjoining yoga studio and private treatment room, boardroom, game room and 19th floor Sky Lounge. Easy access to I-95 and water taxi.
Location
State MD
County Baltimore City
Zoning R-8
Rooms
Other Rooms Living Room, Dining Room, Primary Bedroom, Kitchen, Foyer, Bedroom 1, Primary Bathroom, Full Bath, Half Bath
Main Level Bedrooms 2
Interior
Interior Features Built-Ins, Combination Dining/Living, Entry Level Bedroom, Flat, Floor Plan - Open, Kitchen - Gourmet, Kitchen - Island, Walk-in Closet(s), Wood Floors, Tub Shower, Upgraded Countertops, Window Treatments
Hot Water Electric
Heating Forced Air
Cooling Central A/C
Flooring Hardwood, Ceramic Tile, Marble
Equipment Built-In Microwave, Dishwasher, Disposal, Dryer, Exhaust Fan, Refrigerator, Stainless Steel Appliances, Washer
Fireplace N
Window Features Double Pane,Low-E
Appliance Built-In Microwave, Dishwasher, Disposal, Dryer, Exhaust Fan, Refrigerator, Stainless Steel Appliances, Washer
Heat Source Electric
Laundry Dryer In Unit, Washer In Unit, Main Floor
Exterior
Exterior Feature Terrace
Parking Features Covered Parking
Garage Spaces 2.0
Parking On Site 2
Amenities Available Billiard Room, Club House, Concierge, Exercise Room, Fitness Center, Game Room, Party Room, Meeting Room, Reserved/Assigned Parking
Water Access N
View City, Water, Panoramic, Scenic Vista
Accessibility Other
Porch Terrace
Attached Garage 2
Total Parking Spaces 2
Garage Y
Building
Story 1
Unit Features Hi-Rise 9+ Floors
Sewer Public Sewer
Water Public
Architectural Style Contemporary
Level or Stories 1
Additional Building Above Grade, Below Grade
Structure Type 9'+ Ceilings,High
New Construction N
Schools
School District Baltimore City Public Schools
Others
Pets Allowed Y
HOA Fee Include Ext Bldg Maint,Management,Lawn Maintenance,Reserve Funds,Snow Removal,Trash,Sewer,Water
Senior Community No
Tax ID 0324112024 328
Ownership Condominium
Security Features Desk in Lobby,24 hour security,Exterior Cameras,Main Entrance Lock,Monitored,Resident Manager,Smoke Detector
Acceptable Financing Cash, Conventional
Listing Terms Cash, Conventional
Financing Cash,Conventional
Special Listing Condition Standard
Pets Allowed Number Limit
Read Less
Want to know what your home might be worth? Contact us for a FREE valuation!

Our team is ready to help you sell your home for the highest possible price ASAP

Bought with Holly D Winfield • Monument Sotheby's International Realty

GET MORE INFORMATION





