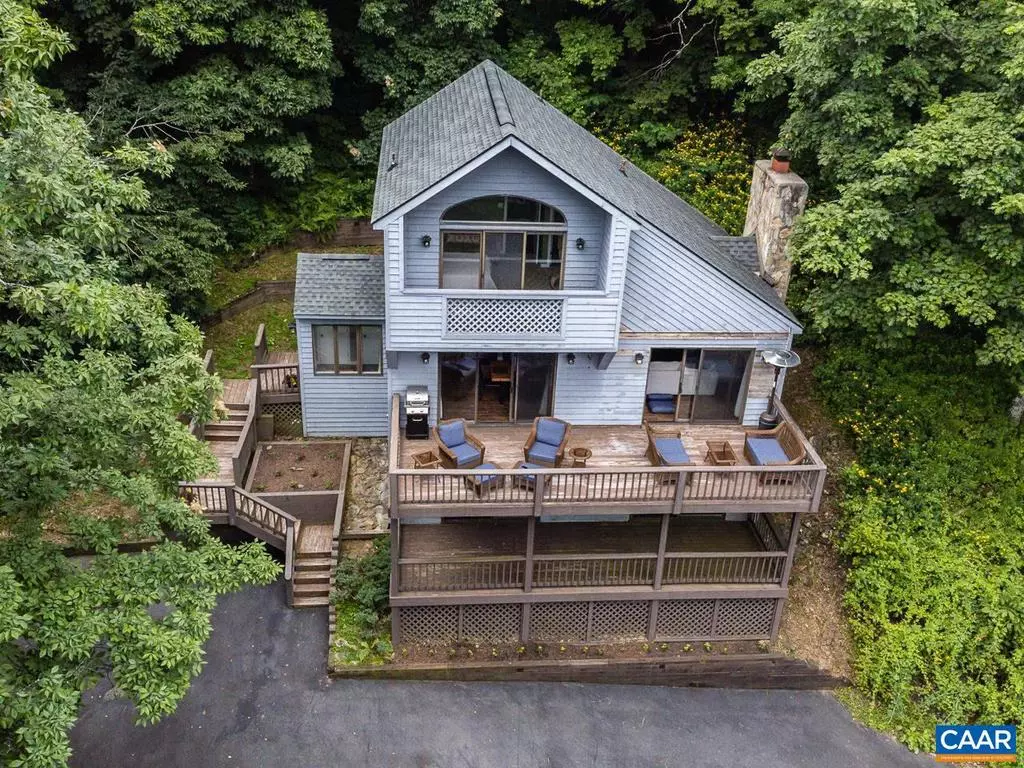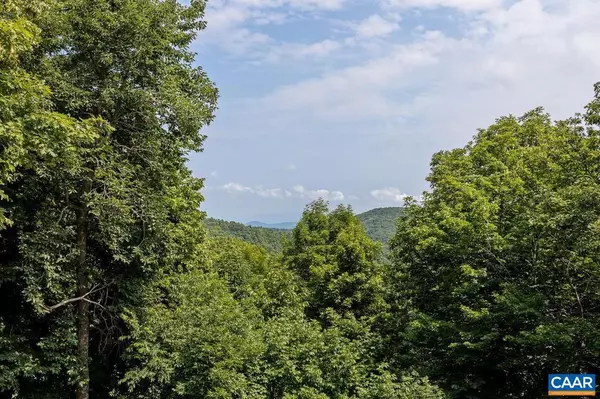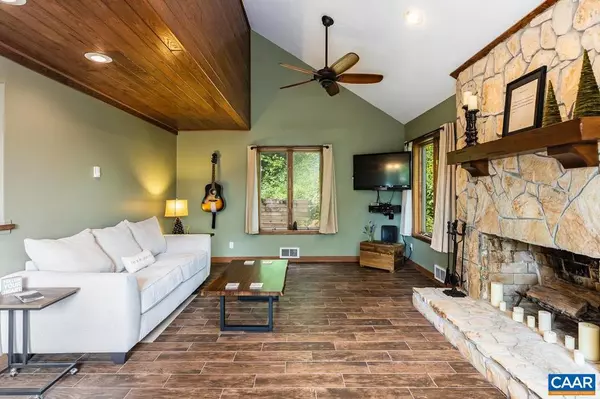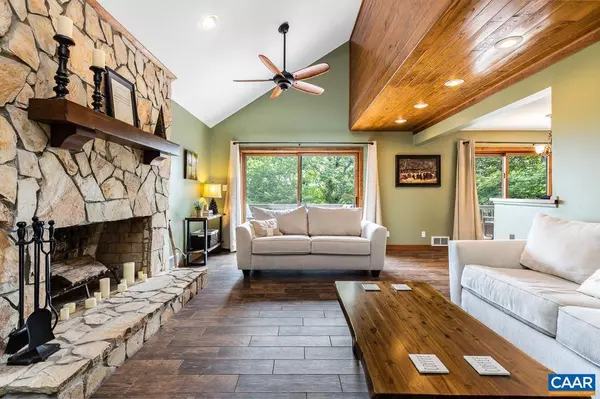$400,000
$399,000
0.3%For more information regarding the value of a property, please contact us for a free consultation.
642 SHAMOKIN SPRINGS TRL Roseland, VA 22967
3 Beds
3 Baths
1,744 SqFt
Key Details
Sold Price $400,000
Property Type Single Family Home
Sub Type Detached
Listing Status Sold
Purchase Type For Sale
Square Footage 1,744 sqft
Price per Sqft $229
Subdivision Unknown
MLS Listing ID 620812
Sold Date 08/26/21
Style Other
Bedrooms 3
Full Baths 2
Half Baths 1
HOA Fees $151/ann
HOA Y/N Y
Abv Grd Liv Area 1,084
Originating Board CAAR
Year Built 1990
Annual Tax Amount $1,689
Tax Year 2021
Lot Size 0.510 Acres
Acres 0.51
Property Description
Enjoy long range vistas from this beautifully updated home. Renovated kitchen with soft-touch-close cabinets, granite countertops, Daltile Artigiano backsplashes and stainless GE appliances. Authentic stone wood-burning fireplace. Bathrooms fully remodeled with natural stone mosaic floors, subway tiles, granite, frameless glass shower doors and more. Freshly painted interior. New carpet. New wood-grain porcelain tile flooring. Oil rubbed bronze bath and lighting fixtures throughout. New furnishings. New deck furniture. Master bedroom has an ensuite bath and private deck. Master rests rests on upper floor and is nicely separated from the guest bedrooms, offering the owner terrific privacy. Two large and accommodating decks offer the perfect spot to enjoy mountain views and cool breezes. Paved driveway with additional parking nooks. Private terraced back yard. Owner has used the home for personal and family enjoyment only and it shows!,Granite Counter,Wood Cabinets,Fireplace in Living Room
Location
State VA
County Nelson
Zoning RPC
Rooms
Other Rooms Living Room, Dining Room, Primary Bedroom, Kitchen, Foyer, Laundry, Primary Bathroom, Full Bath, Half Bath, Additional Bedroom
Main Level Bedrooms 2
Interior
Interior Features Recessed Lighting
Heating Baseboard, Forced Air
Cooling None
Flooring Carpet, Ceramic Tile
Fireplaces Number 1
Fireplaces Type Stone, Wood
Equipment Dryer, Washer, Dishwasher, Disposal, Oven/Range - Electric, Refrigerator
Fireplace Y
Window Features Insulated
Appliance Dryer, Washer, Dishwasher, Disposal, Oven/Range - Electric, Refrigerator
Heat Source Electric, Wood
Exterior
Exterior Feature Deck(s)
View Mountain
Roof Type Composite
Accessibility None
Porch Deck(s)
Road Frontage Private
Garage N
Building
Lot Description Mountainous, Private, Trees/Wooded
Story 3
Foundation Block
Sewer Public Sewer
Water Public
Architectural Style Other
Level or Stories 3
Additional Building Above Grade, Below Grade
Structure Type Vaulted Ceilings,Cathedral Ceilings
New Construction N
Schools
Elementary Schools Rockfish
Middle Schools Nelson
High Schools Nelson
School District Nelson County Public Schools
Others
Ownership Other
Security Features Smoke Detector
Special Listing Condition Standard
Read Less
Want to know what your home might be worth? Contact us for a FREE valuation!

Our team is ready to help you sell your home for the highest possible price ASAP

Bought with Default Agent • Default Office

GET MORE INFORMATION





