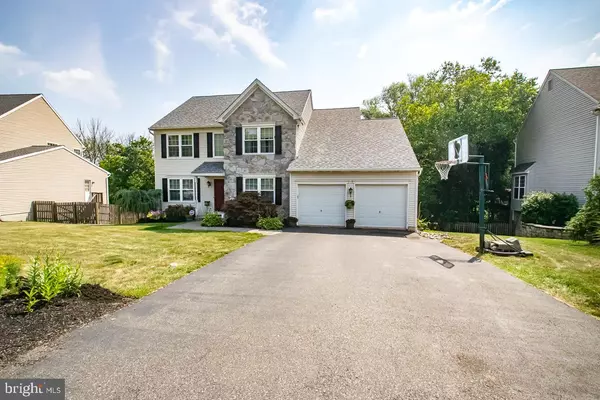$391,000
$375,000
4.3%For more information regarding the value of a property, please contact us for a free consultation.
1326 MEADOWVIEW DR Pottstown, PA 19464
4 Beds
3 Baths
3,063 SqFt
Key Details
Sold Price $391,000
Property Type Single Family Home
Sub Type Detached
Listing Status Sold
Purchase Type For Sale
Square Footage 3,063 sqft
Price per Sqft $127
Subdivision Turnberry Farm
MLS Listing ID PAMC2006016
Sold Date 09/07/21
Style Colonial
Bedrooms 4
Full Baths 2
Half Baths 1
HOA Y/N N
Abv Grd Liv Area 2,288
Originating Board BRIGHT
Year Built 1999
Annual Tax Amount $7,006
Tax Year 2021
Lot Size 0.250 Acres
Acres 0.25
Lot Dimensions 74.00 x 0.00
Property Description
This 4 bedroom, 2.5 bath colonial home sits on a .25 acre lot in Turnberry Farms. The kitchen features a granite island and granite countertops, upgraded cabinets, pantry, recessed lighting, stainless appliances, tile back splash and finished off with beautiful tile flooring. The family room has a gas fire place to relax or entertain. Both the formal living room and dining room have hardwood flooring. You can sit on the trek deck or paver patio to barbecue or entertain guests by the fire pit in the secluded back yard. The master bedroom has a large walk in closet and recently upgraded master bath. The main floor laundry room is very convenient and finished off with ceramic tile flooring. The finished basement provides two separate rooms and adds an additional 775 square feet of living space. You can have a recreational room or your very own home gym. You walk out the finished basement thru French doors onto your paver patio and fire pit. The roof was installed in 2018 and all windows replaced in 2019. This home is close to schools, parks, shopping and major routes for an easy commute.
Location
State PA
County Montgomery
Area Upper Pottsgrove Twp (10660)
Zoning R2
Direction West
Rooms
Other Rooms Living Room, Dining Room, Bedroom 2, Bedroom 3, Bedroom 4, Kitchen, Family Room, Basement, Bedroom 1, Laundry
Basement Walkout Level, Partially Finished
Interior
Interior Features Carpet, Ceiling Fan(s), Floor Plan - Traditional, Walk-in Closet(s), Recessed Lighting, Upgraded Countertops
Hot Water Natural Gas
Heating Forced Air
Cooling Central A/C
Flooring Wood, Fully Carpeted, Tile/Brick
Fireplaces Number 1
Fireplaces Type Gas/Propane
Equipment Dishwasher, Exhaust Fan, Microwave, Oven - Self Cleaning, Stainless Steel Appliances
Fireplace Y
Window Features Insulated,Replacement
Appliance Dishwasher, Exhaust Fan, Microwave, Oven - Self Cleaning, Stainless Steel Appliances
Heat Source Natural Gas
Laundry Main Floor
Exterior
Exterior Feature Deck(s), Patio(s)
Parking Features Garage - Front Entry
Garage Spaces 4.0
Utilities Available Cable TV
Water Access N
View Trees/Woods
Roof Type Pitched,Shingle
Street Surface Black Top
Accessibility None
Porch Deck(s), Patio(s)
Road Frontage Boro/Township
Attached Garage 2
Total Parking Spaces 4
Garage Y
Building
Lot Description Front Yard, Partly Wooded, Rear Yard, Trees/Wooded, Secluded
Story 2
Foundation Permanent
Sewer Public Sewer
Water Public
Architectural Style Colonial
Level or Stories 2
Additional Building Above Grade, Below Grade
New Construction N
Schools
High Schools Pottsgrove Senior
School District Pottsgrove
Others
Pets Allowed Y
Senior Community No
Tax ID 60-00-02039-952
Ownership Fee Simple
SqFt Source Assessor
Acceptable Financing Conventional
Horse Property N
Listing Terms Conventional
Financing Conventional
Special Listing Condition Standard
Pets Allowed No Pet Restrictions
Read Less
Want to know what your home might be worth? Contact us for a FREE valuation!

Our team is ready to help you sell your home for the highest possible price ASAP

Bought with Robert DeRosato • EXP Realty, LLC

GET MORE INFORMATION





