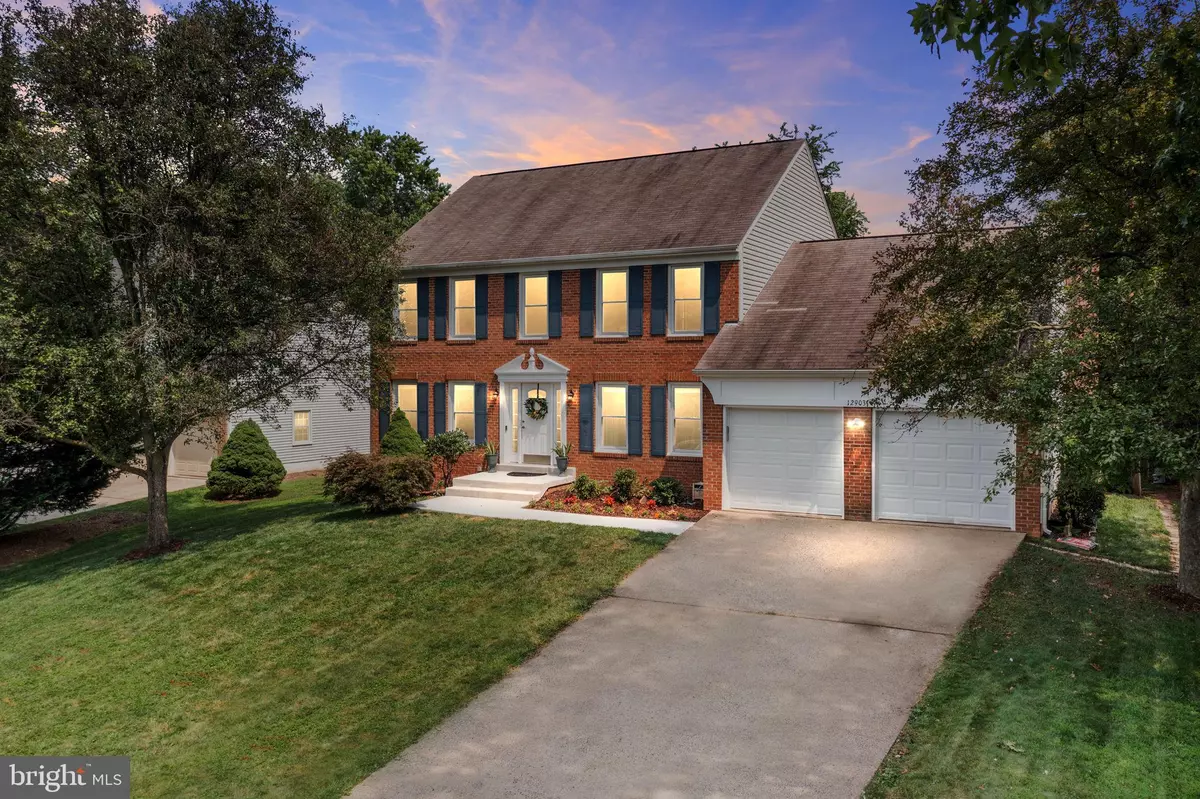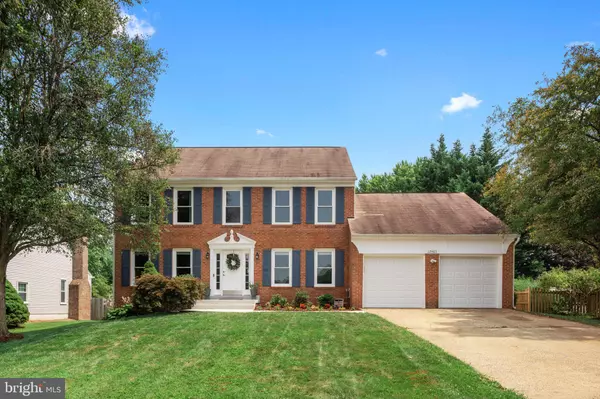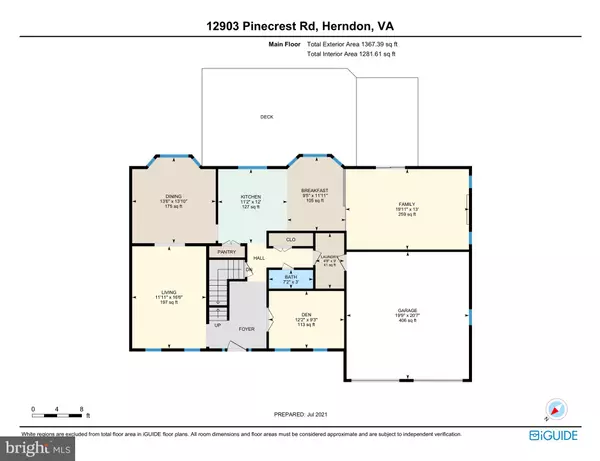$800,000
$774,900
3.2%For more information regarding the value of a property, please contact us for a free consultation.
12903 PINECREST RD Herndon, VA 20171
4 Beds
4 Baths
3,314 SqFt
Key Details
Sold Price $800,000
Property Type Single Family Home
Sub Type Detached
Listing Status Sold
Purchase Type For Sale
Square Footage 3,314 sqft
Price per Sqft $241
Subdivision Sasscers Hill
MLS Listing ID VAFX2009470
Sold Date 09/09/21
Style Colonial
Bedrooms 4
Full Baths 3
Half Baths 1
HOA Fees $8/ann
HOA Y/N Y
Abv Grd Liv Area 2,402
Originating Board BRIGHT
Year Built 1988
Annual Tax Amount $7,784
Tax Year 2021
Lot Size 0.298 Acres
Acres 0.3
Property Sub-Type Detached
Property Description
Welcome home to this rarely available Clifton model in Sasscers Hill. Prepare to be wowed as soon as you enter the grand two story foyer on this stately colonial that boasts of 4 bedrooms, 3.5 baths and a main level office. The tastefully updated kitchen with quartz countertops and stainless steel appliances connects to a breakfast area for casual dining. The vaulted ceilings with skylights in the family room provide sweeping natural light. Entertain day and night on the expansive, raised redwood deck with built-in bench seating. Tons of yard space for play or projects with a basketball court for playing hoops. Upstairs you will find the spacious owners suite with a walk-in closet and a generous bathroom with dual vanities, soaking tub and shower combination. The three secondary bedrooms have ample closet space and light-filled windows. Additionally, the bedrooms share the well appointed hallway bathroom in the upper level. The lower level of this home offers so much versatility. Fully finished basement with two multi-purpose rooms, a common recreational space and a newly remodeled full bathroom. Recent updates include new carpets and fresh paint throughout. Proximity to shopping, restaurants, parks, and transportation is an additional bonus. This location is less than 3 miles from the future Herndon Metro Station, provides easy access to Dulles Airport, Toll Road and Reston Town Center. Cycling enthusiasts can enjoy the nearby W&OD trail too!
Location
State VA
County Fairfax
Zoning 120
Rooms
Basement Fully Finished
Interior
Hot Water Electric
Heating Heat Pump(s)
Cooling Ceiling Fan(s), Central A/C
Fireplaces Number 1
Heat Source Electric
Exterior
Parking Features Garage - Front Entry, Garage Door Opener
Garage Spaces 2.0
Water Access N
Accessibility None
Attached Garage 2
Total Parking Spaces 2
Garage Y
Building
Story 3
Sewer Public Sewer
Water Public
Architectural Style Colonial
Level or Stories 3
Additional Building Above Grade, Below Grade
New Construction N
Schools
Elementary Schools Fox Mill
Middle Schools Carson
High Schools South Lakes
School District Fairfax County Public Schools
Others
Senior Community No
Tax ID 0254 15 0002
Ownership Fee Simple
SqFt Source Assessor
Special Listing Condition Standard
Read Less
Want to know what your home might be worth? Contact us for a FREE valuation!

Our team is ready to help you sell your home for the highest possible price ASAP

Bought with Patricia Ammann • Redfin Corporation
GET MORE INFORMATION





