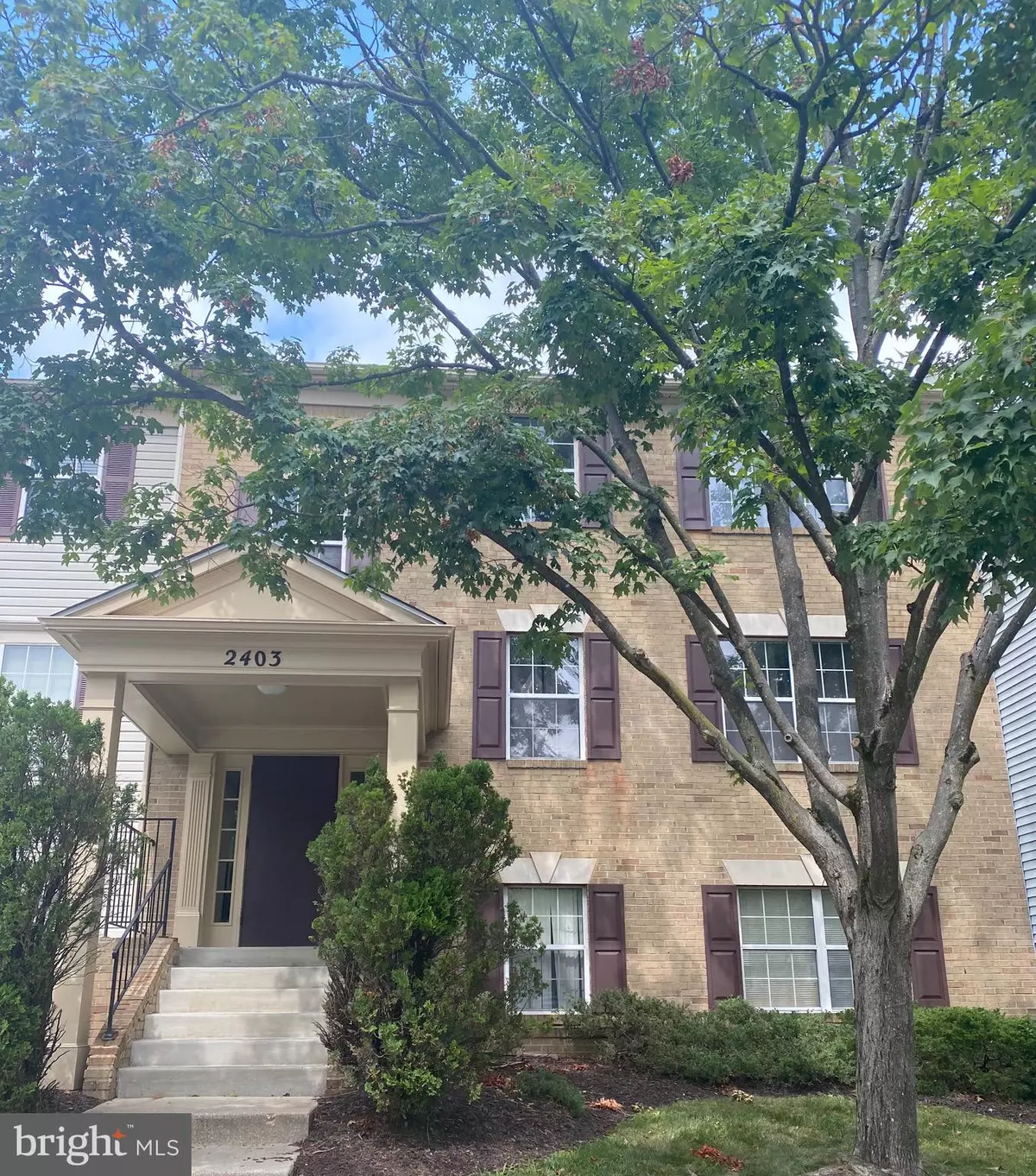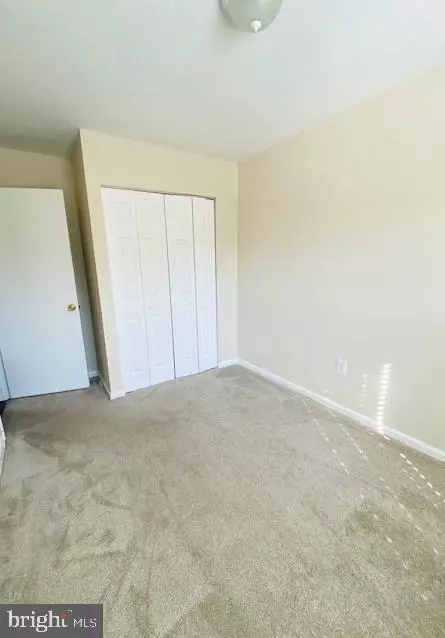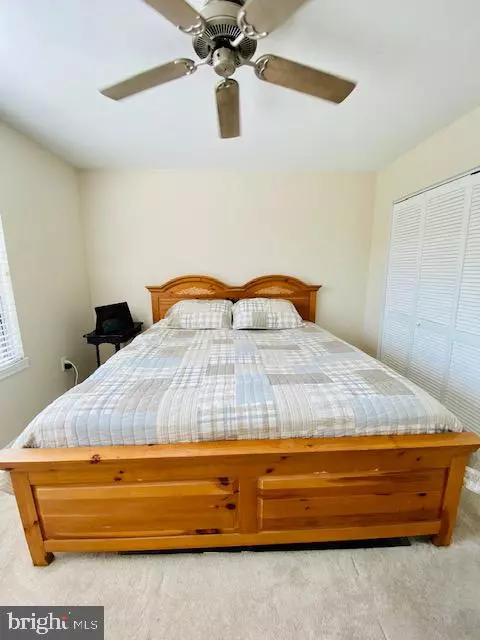$225,900
$230,990
2.2%For more information regarding the value of a property, please contact us for a free consultation.
2403 NORMANDY SQUARE PL #12 Silver Spring, MD 20906
3 Beds
2 Baths
1,043 SqFt
Key Details
Sold Price $225,900
Property Type Condo
Sub Type Condo/Co-op
Listing Status Sold
Purchase Type For Sale
Square Footage 1,043 sqft
Price per Sqft $216
Subdivision Longmead Crossing
MLS Listing ID MDMC760858
Sold Date 09/02/21
Style Traditional
Bedrooms 3
Full Baths 2
Condo Fees $310/mo
HOA Y/N N
Abv Grd Liv Area 1,043
Originating Board BRIGHT
Year Built 1988
Annual Tax Amount $1,894
Tax Year 2021
Property Description
READY FOR CLOSING!! Come see this bright spacious top floor 3 bedroom, 2 baths with fireplace. Ready to move-in!!! Floors recently done. New blinds throughout unit. Larger closets. Chair rail in eat-in kitchen area. Recessed lighting. Backs to trees. Cable in all rooms - Verizon and Comcast. Great location. Minutes to ICC, easy commute to 270/95. Ride-on bus, minutes to Glenmont Metro, shopping and restaurants.
The community has a clubhouse, pool, tennis court, basketball court, walking trails, playgrounds and soccer field. Shopping and restaurants close by. Easy access to the ICC, 270 and 95. Georgia Avenue and Glenmont metro station (Red Line).
NOTE: THERE IS STORAGE IN ATTIC. THE ATTIC IS ABOVE THE FOYER.
Location
State MD
County Montgomery
Zoning RESIDENTIAL
Rooms
Other Rooms Kitchen, Family Room, Foyer, Laundry, Full Bath
Main Level Bedrooms 3
Interior
Interior Features Ceiling Fan(s), Combination Kitchen/Dining, Dining Area, Floor Plan - Traditional, Kitchen - Eat-In, Pantry, Recessed Lighting, Attic
Hot Water Electric
Heating Central
Cooling Central A/C, Ceiling Fan(s)
Fireplaces Number 1
Equipment Dishwasher, Disposal, Dryer, Exhaust Fan, Refrigerator, Stove, Washer
Fireplace Y
Appliance Dishwasher, Disposal, Dryer, Exhaust Fan, Refrigerator, Stove, Washer
Heat Source Electric
Exterior
Garage Spaces 1.0
Parking On Site 1
Utilities Available Cable TV Available, Electric Available
Amenities Available Pool - Outdoor, Community Center, Tennis Courts, Tot Lots/Playground, Reserved/Assigned Parking, Swimming Pool
Water Access N
Accessibility None
Total Parking Spaces 1
Garage N
Building
Story 3
Unit Features Garden 1 - 4 Floors
Sewer Public Sewer
Water Public
Architectural Style Traditional
Level or Stories 3
Additional Building Above Grade, Below Grade
New Construction N
Schools
School District Montgomery County Public Schools
Others
Pets Allowed Y
HOA Fee Include Common Area Maintenance,Insurance,Lawn Maintenance,Management,Pool(s),Recreation Facility,Reserve Funds,Road Maintenance,Sewer,Snow Removal,Trash
Senior Community No
Tax ID 161302784436
Ownership Condominium
Special Listing Condition Standard
Pets Allowed Dogs OK
Read Less
Want to know what your home might be worth? Contact us for a FREE valuation!

Our team is ready to help you sell your home for the highest possible price ASAP

Bought with Sharon Hall • Bennett Realty Solutions

GET MORE INFORMATION





