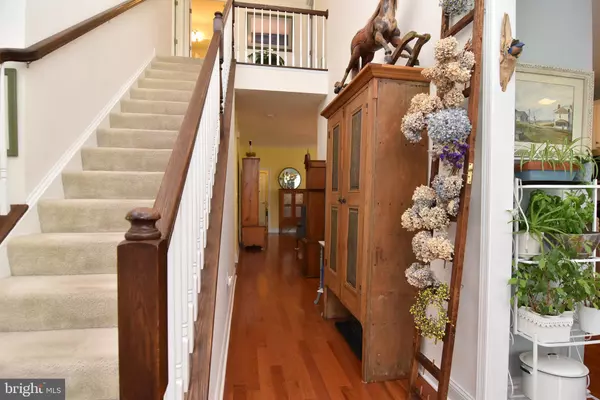$455,000
$455,000
For more information regarding the value of a property, please contact us for a free consultation.
105 HERITAGE BLVD Milton, DE 19968
3 Beds
3 Baths
2,025 SqFt
Key Details
Sold Price $455,000
Property Type Single Family Home
Sub Type Detached
Listing Status Sold
Purchase Type For Sale
Square Footage 2,025 sqft
Price per Sqft $224
Subdivision Heritage Creek
MLS Listing ID DESU2000198
Sold Date 09/01/21
Style Craftsman
Bedrooms 3
Full Baths 2
Half Baths 1
HOA Fees $148/qua
HOA Y/N Y
Abv Grd Liv Area 2,025
Originating Board BRIGHT
Year Built 2012
Annual Tax Amount $2,026
Tax Year 2020
Lot Size 5,663 Sqft
Acres 0.13
Lot Dimensions 60.00 x 100.00
Property Description
105 Heritage Boulevard, located along a tree-lined street in Heritage Creek just minutes from the historic town of Milton. This three-bedroom Craftsman style home welcomes you with a wide sweeping front porch. Enter to find the Jackson model, built by Schell Brothers with a Formal dining room on your left, and on your right a generous kitchen with miles of Granite countertops and subway tile backsplash, stainless steel appliances, and even room for a four-top table. Hardwood floors throughout, the living room, and screened porch offer an additional 4'. First-floor owner's bedroom large walk-in closet. The second floor houses 2 more bedrooms each with generous walk-in closets as well. Full unfinished basement with workshop area. Laundry room with sink leads to the rear entry garage. Solar panels already installed - enjoy the financial and environmental benefits these sellers have provided with owning your own Solar Panels! Community clubhouse and pool plus you are walking distance to town, restaurants, theater, fishing, and boating in the Broadkill River.
Location
State DE
County Sussex
Area Broadkill Hundred (31003)
Zoning TN
Rooms
Other Rooms Living Room, Dining Room, Kitchen, Basement, Laundry, Workshop
Basement Full, Unfinished
Main Level Bedrooms 1
Interior
Interior Features Ceiling Fan(s), Entry Level Bedroom, Kitchen - Eat-In, Wood Floors, Walk-in Closet(s), Upgraded Countertops, Recessed Lighting, Formal/Separate Dining Room
Hot Water Natural Gas
Heating Forced Air
Cooling Central A/C
Flooring Hardwood, Carpet, Ceramic Tile
Equipment Dryer, Microwave, Oven/Range - Gas, Refrigerator, Dishwasher, Disposal, Water Heater - Tankless, Washer, Stainless Steel Appliances
Furnishings No
Fireplace N
Appliance Dryer, Microwave, Oven/Range - Gas, Refrigerator, Dishwasher, Disposal, Water Heater - Tankless, Washer, Stainless Steel Appliances
Heat Source Natural Gas
Laundry Main Floor
Exterior
Parking Features Garage - Rear Entry
Garage Spaces 2.0
Utilities Available Natural Gas Available
Amenities Available Club House, Common Grounds, Fitness Center, Game Room, Jog/Walk Path, Pool - Outdoor
Water Access N
Accessibility None
Attached Garage 2
Total Parking Spaces 2
Garage Y
Building
Lot Description Landscaping
Story 2
Sewer Public Sewer
Water Public
Architectural Style Craftsman
Level or Stories 2
Additional Building Above Grade, Below Grade
New Construction N
Schools
Middle Schools Mariner
High Schools Cape Henlopen
School District Cape Henlopen
Others
HOA Fee Include Common Area Maintenance,Lawn Maintenance,Management,Pool(s),Recreation Facility,Reserve Funds,Snow Removal
Senior Community No
Tax ID 235-20.00-791.00
Ownership Fee Simple
SqFt Source Assessor
Acceptable Financing Cash, Conventional
Listing Terms Cash, Conventional
Financing Cash,Conventional
Special Listing Condition Standard
Read Less
Want to know what your home might be worth? Contact us for a FREE valuation!

Our team is ready to help you sell your home for the highest possible price ASAP

Bought with Robin Bunting • Keller Williams Realty

GET MORE INFORMATION





