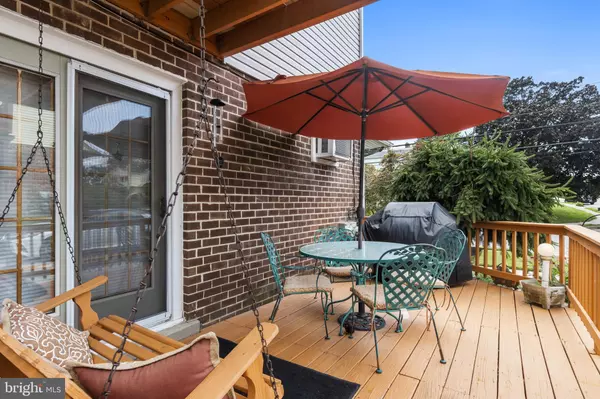$250,000
$260,000
3.8%For more information regarding the value of a property, please contact us for a free consultation.
621 SPRUCE ST Collingdale, PA 19023
1,890 SqFt
Key Details
Sold Price $250,000
Property Type Single Family Home
Sub Type Twin/Semi-Detached
Listing Status Sold
Purchase Type For Sale
Square Footage 1,890 sqft
Price per Sqft $132
MLS Listing ID PADE2002848
Sold Date 09/01/21
Style Colonial
HOA Y/N N
Abv Grd Liv Area 1,890
Originating Board BRIGHT
Year Built 1979
Annual Tax Amount $6,039
Tax Year 2020
Lot Size 4,922 Sqft
Acres 0.11
Lot Dimensions 42.00 x 119.00
Property Sub-Type Twin/Semi-Detached
Property Description
Welcome to 621 Spruce St! This duplex has been impeccably maintained and shows pride of ownership throughout! Live in one unit and rent the other while paying off your mortgage! This is a fantastic opportunity for either a private owner or an investor! All you need to do here is unpack and enjoy! The grounds are neatly manicured with beautiful landscaping and even a little pond to enjoy while sitting on your welcoming front porch! All you need to do here is unpack and enjoy! First floor unit is open with combination kitchen, dining, living areas. First floor unit kitchen has been updated with granite, stainless, tile backsplash and gorgeous cabinetry! There is a sliding door to the charming and spacious deck area and even has a porch swing! There are 2 bedrooms, hall bath and full walk out finished basement with a second kitchen and living area to complete this unit. Second unit also has an open floor plan, sliding door to deck off the living area, 2 bedrooms, 1 full bath and abundance of natural sunlight! Each unit has full size laundry which is located in basement area. This home is conveniently located within walking distance to Westmont Park, public transportation, schools and shopping! Close to major arteries providing easy access to Philadelphia, New Jersey, Delaware and Philadelphia International Airport. You will NOT want to miss this home!
Location
State PA
County Delaware
Area Collingdale Boro (10411)
Zoning R20
Rooms
Basement Full, Walkout Stairs, Partially Finished
Interior
Interior Features Ceiling Fan(s), Combination Kitchen/Living, Floor Plan - Open, Kitchen - Eat-In
Hot Water Natural Gas
Heating Hot Water
Cooling Ceiling Fan(s), Window Unit(s)
Flooring Ceramic Tile, Partially Carpeted, Other
Heat Source Natural Gas
Exterior
Water Access N
Accessibility None
Garage N
Building
Sewer Public Sewer
Water Public
Architectural Style Colonial
Additional Building Above Grade, Below Grade
New Construction N
Schools
School District Southeast Delco
Others
Tax ID 11-00-02601-06
Ownership Fee Simple
SqFt Source Assessor
Acceptable Financing Cash, Conventional
Listing Terms Cash, Conventional
Financing Cash,Conventional
Special Listing Condition Standard
Read Less
Want to know what your home might be worth? Contact us for a FREE valuation!

Our team is ready to help you sell your home for the highest possible price ASAP

Bought with Mark Christopher Trani • Realty One Group Exclusive
GET MORE INFORMATION





